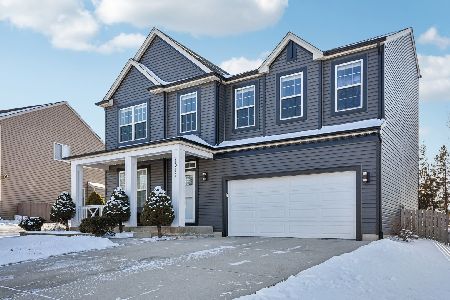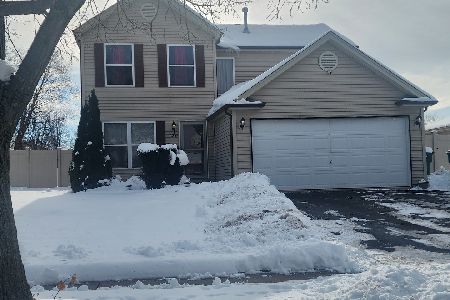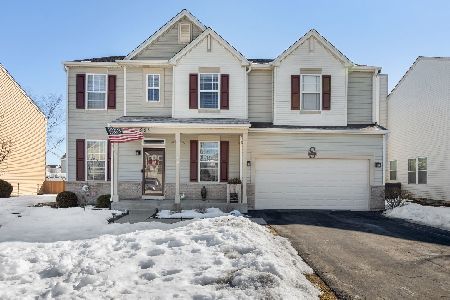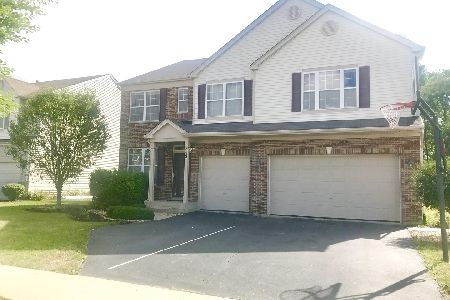926 Neufairfield Drive, Joliet, Illinois 60432
$292,500
|
Sold
|
|
| Status: | Closed |
| Sqft: | 2,200 |
| Cost/Sqft: | $132 |
| Beds: | 4 |
| Baths: | 3 |
| Year Built: | 2005 |
| Property Taxes: | $6,789 |
| Days On Market: | 1730 |
| Lot Size: | 0,18 |
Description
PRICED TO SELL!!! 4 bedroom PLUS loft, 2 1/2 bath, 2 story home in Neufairfield of Joliet. This home is a blank canvas ready for your personal touch. Full finished basement and large backyard. Recent updates include: roof & garbage disposal (2020), dishwasher & 4th bedroom flooring (2019), all toilets (2018), water heater & master bedroom flooring (2015). Conveniently located near Silver Cross Hospital and I-355. NEW LENOX SCHOOL DISTRICT 122. Schedule your showing quick--this one won't last long!!
Property Specifics
| Single Family | |
| — | |
| — | |
| 2005 | |
| Full | |
| — | |
| No | |
| 0.18 |
| Will | |
| Neufairfield | |
| 15 / Monthly | |
| Other | |
| Public | |
| Public Sewer | |
| 11056791 | |
| 1508063080400000 |
Nearby Schools
| NAME: | DISTRICT: | DISTANCE: | |
|---|---|---|---|
|
Grade School
Haines Elementary School |
122 | — | |
|
Middle School
Liberty Junior High School |
122 | Not in DB | |
|
High School
Joliet Central High School |
204 | Not in DB | |
Property History
| DATE: | EVENT: | PRICE: | SOURCE: |
|---|---|---|---|
| 11 Dec, 2014 | Sold | $206,000 | MRED MLS |
| 13 Oct, 2014 | Under contract | $214,999 | MRED MLS |
| — | Last price change | $229,999 | MRED MLS |
| 25 Jul, 2014 | Listed for sale | $245,999 | MRED MLS |
| 24 Jun, 2021 | Sold | $292,500 | MRED MLS |
| 13 May, 2021 | Under contract | $289,900 | MRED MLS |
| 6 May, 2021 | Listed for sale | $289,900 | MRED MLS |
| 9 Feb, 2024 | Sold | $348,000 | MRED MLS |
| 3 Jan, 2024 | Under contract | $355,000 | MRED MLS |
| — | Last price change | $365,000 | MRED MLS |
| 28 Sep, 2023 | Listed for sale | $365,000 | MRED MLS |






























Room Specifics
Total Bedrooms: 4
Bedrooms Above Ground: 4
Bedrooms Below Ground: 0
Dimensions: —
Floor Type: Carpet
Dimensions: —
Floor Type: Carpet
Dimensions: —
Floor Type: Wood Laminate
Full Bathrooms: 3
Bathroom Amenities: Double Sink
Bathroom in Basement: 0
Rooms: Breakfast Room,Loft,Recreation Room
Basement Description: Partially Finished
Other Specifics
| 2 | |
| Concrete Perimeter | |
| Asphalt | |
| Patio | |
| — | |
| 88X148X43X128 | |
| Unfinished | |
| Full | |
| Wood Laminate Floors, Second Floor Laundry, Walk-In Closet(s) | |
| Range, Microwave, Dishwasher, Washer, Dryer, Disposal | |
| Not in DB | |
| Park, Horse-Riding Trails, Lake, Curbs, Sidewalks, Street Lights, Street Paved | |
| — | |
| — | |
| — |
Tax History
| Year | Property Taxes |
|---|---|
| 2014 | $5,755 |
| 2021 | $6,789 |
| 2024 | $7,572 |
Contact Agent
Nearby Similar Homes
Nearby Sold Comparables
Contact Agent
Listing Provided By
Redfin Corporation








