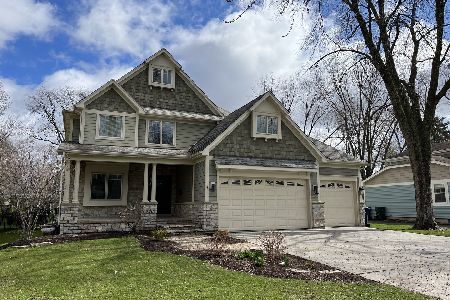924 Rose Lane, Naperville, Illinois 60540
$476,000
|
Sold
|
|
| Status: | Closed |
| Sqft: | 2,471 |
| Cost/Sqft: | $192 |
| Beds: | 4 |
| Baths: | 3 |
| Year Built: | 1960 |
| Property Taxes: | $8,622 |
| Days On Market: | 1770 |
| Lot Size: | 0,21 |
Description
**HIGHEST & BEST DUE BY SUNDAY 3/21 @ 7:00 PM**FINALLY! THE HOME YOU HAVE BEEN WAITING FOR! What is not to love about this beautiful 2-story home in the heart of the desirable West Highlands? Situated on lovely Rose Lane, this home offers quite a bit! A facelift was done to the exterior in 2018. As you arrive, you are greeted by the large front porch. Inside you will find everything done in "today's look"--crisp white trim, dark hardwood floors and neutral paint colors. The kitchen is the absolute highlight--white shaker cabinets, granite counters, stainless steel appliances all surround a large center island with stainless steel sink and additional storage. A skylight above the island floods the room with natural light. Just off the kitchen is a humongous pantry that could be divided into flex office/planning space or used for cleaning supply storage. The eating area has plenty of room for a generously sized table and walks out to through the NEW sliding door to the back deck. The seamless flow continues on through the family room, which features large windows & recessed lighting, and into the play area that includes a closet for storage. The main floor is completed by a bedroom & full bathroom. Upstairs you will find 3 more bedrooms, including the master bedroom which features a large, walk-in closet, updated bathroom and balcony overlooking the backyard. Two other generous bedrooms & a refreshed bathroom complete the 2nd level. There are two sets of stairs to get to the basement. Ready for you to finish completely, the basement currently houses the laundry area, a finished office space and allows for tons of dry storage! Want more? All HVAC updated in 2018, new front window trim & soffets in 2020, updated electrical and light fixtures, new fence in 2018! The backyard is a great place to host and entertain on the deck & patio. Walk to Elmwood Elementary and within a mile to Lincoln Jr High & Naperville Central High School--award winning District 203 schools! Just a mile to downtown Naperville & Naperville Metra station. Walking distance to Trader Joe's, Starbucks, restaurant, gyms & more. Just down the street from multiple parks and Edward Hospital. Schedule your showing right away--this wont last long! Any and all offers to be reviewed Sunday evening. Washer and dryer, shed in backyard negotiable. **HIGHEST & BEST DUE BY SUNDAY 3/21 @ 7:00 PM**
Property Specifics
| Single Family | |
| — | |
| — | |
| 1960 | |
| Full | |
| — | |
| No | |
| 0.21 |
| Du Page | |
| West Highlands | |
| 0 / Not Applicable | |
| None | |
| Public | |
| Public Sewer | |
| 11019072 | |
| 0725206002 |
Nearby Schools
| NAME: | DISTRICT: | DISTANCE: | |
|---|---|---|---|
|
Grade School
Elmwood Elementary School |
203 | — | |
|
Middle School
Lincoln Junior High School |
203 | Not in DB | |
|
High School
Naperville Central High School |
203 | Not in DB | |
Property History
| DATE: | EVENT: | PRICE: | SOURCE: |
|---|---|---|---|
| 24 Apr, 2018 | Sold | $420,000 | MRED MLS |
| 28 Mar, 2018 | Under contract | $439,900 | MRED MLS |
| 8 Mar, 2018 | Listed for sale | $439,900 | MRED MLS |
| 2 Jun, 2021 | Sold | $476,000 | MRED MLS |
| 21 Mar, 2021 | Under contract | $475,000 | MRED MLS |
| 18 Mar, 2021 | Listed for sale | $475,000 | MRED MLS |
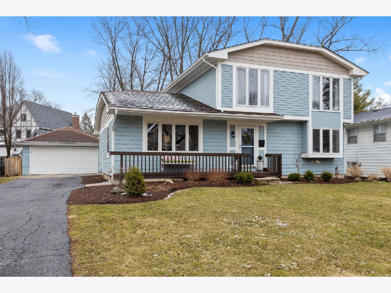
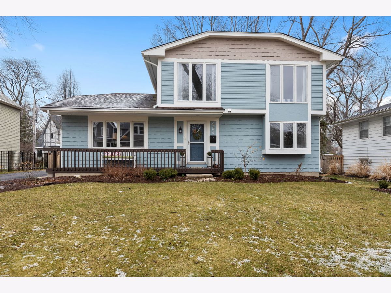
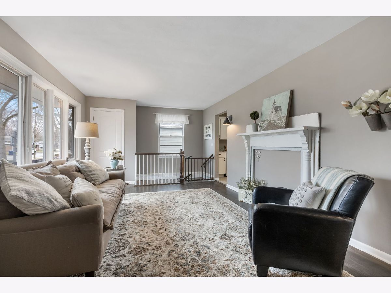
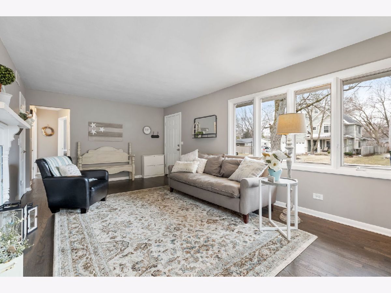
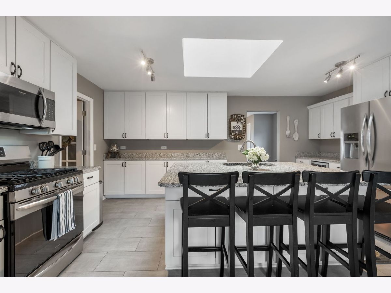
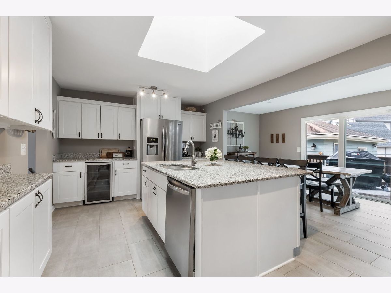
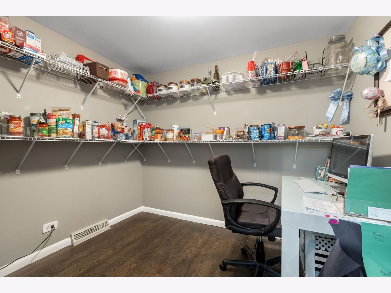
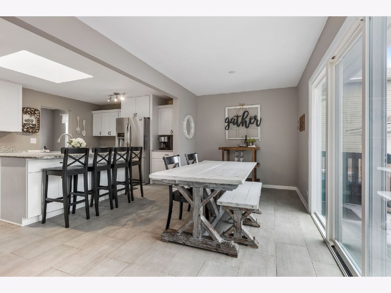
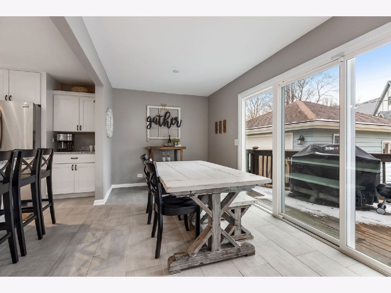
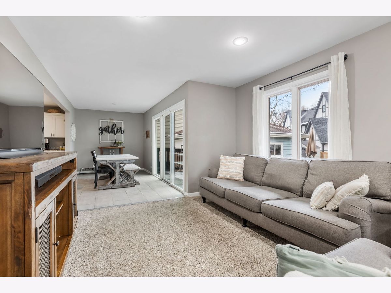
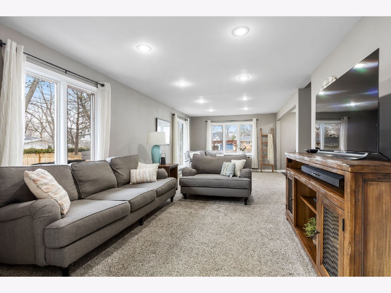
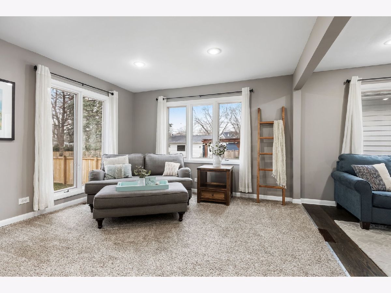
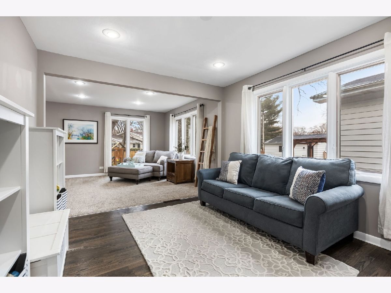
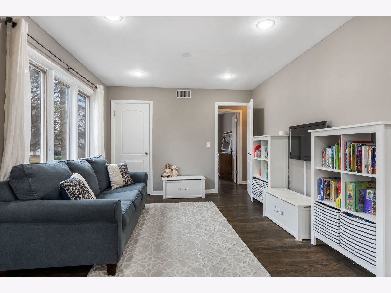
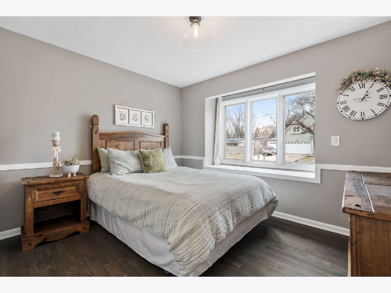
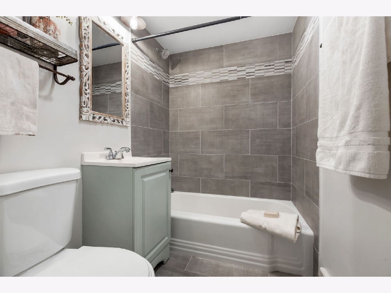
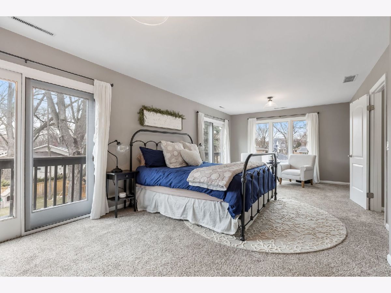
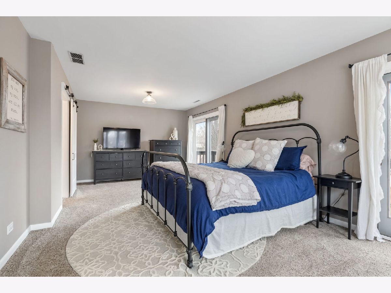
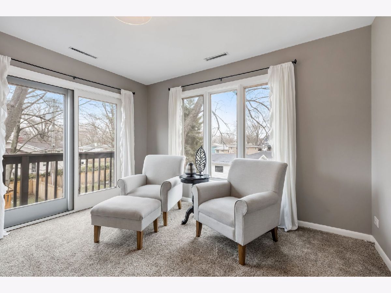
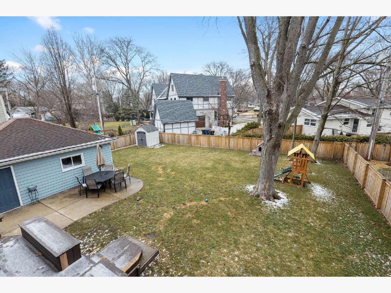
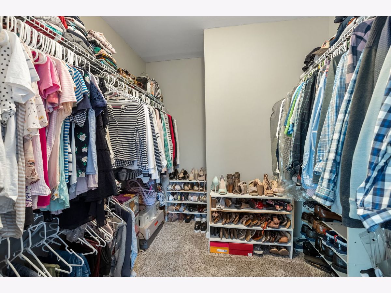
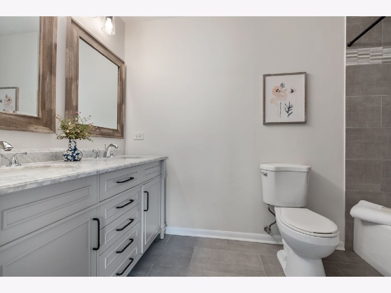
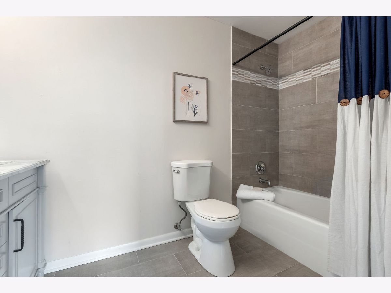
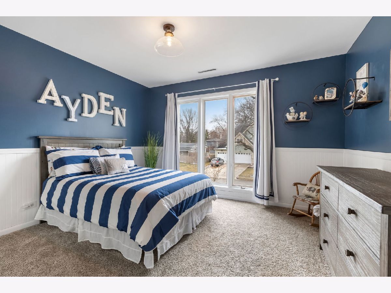
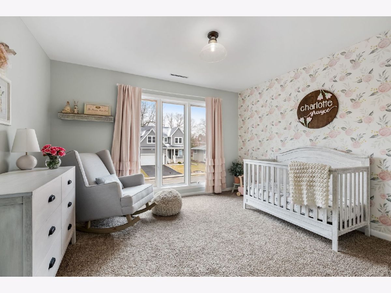
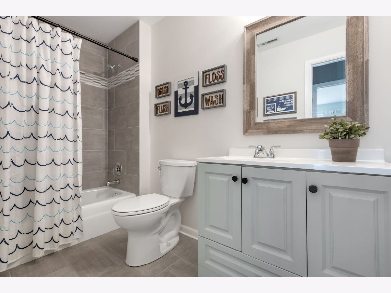
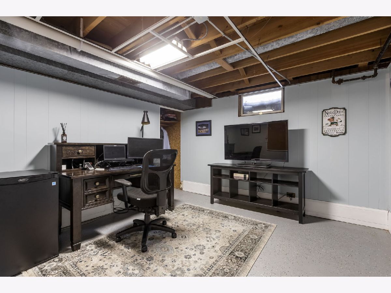
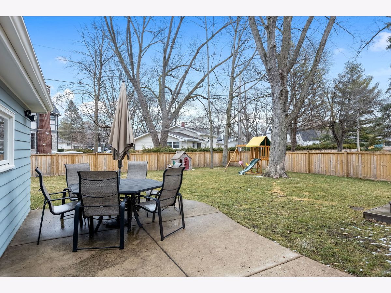
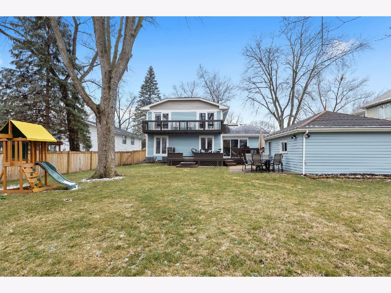
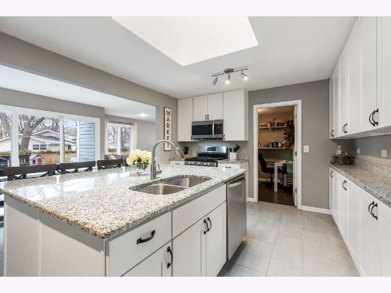
Room Specifics
Total Bedrooms: 4
Bedrooms Above Ground: 4
Bedrooms Below Ground: 0
Dimensions: —
Floor Type: Carpet
Dimensions: —
Floor Type: Carpet
Dimensions: —
Floor Type: Hardwood
Full Bathrooms: 3
Bathroom Amenities: Double Sink
Bathroom in Basement: 0
Rooms: Pantry,Play Room,Storage,Office,Other Room
Basement Description: Unfinished
Other Specifics
| 2 | |
| — | |
| Asphalt | |
| Balcony, Deck, Patio, Porch | |
| Fenced Yard | |
| 72X136 | |
| — | |
| Full | |
| Skylight(s), Hardwood Floors, First Floor Bedroom, First Floor Full Bath, Walk-In Closet(s) | |
| Range, Microwave, Dishwasher, Refrigerator, Disposal, Stainless Steel Appliance(s), Wine Refrigerator | |
| Not in DB | |
| Park, Curbs, Sidewalks, Street Lights, Street Paved | |
| — | |
| — | |
| — |
Tax History
| Year | Property Taxes |
|---|---|
| 2018 | $8,190 |
| 2021 | $8,622 |
Contact Agent
Nearby Similar Homes
Nearby Sold Comparables
Contact Agent
Listing Provided By
Baird & Warner






