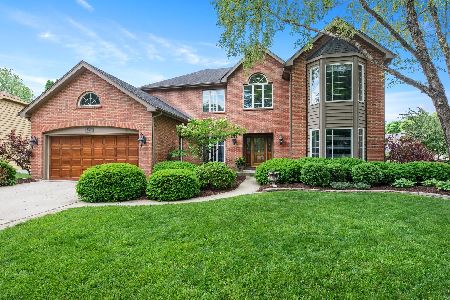924 Sanctuary Lane, Naperville, Illinois 60540
$601,000
|
Sold
|
|
| Status: | Closed |
| Sqft: | 3,809 |
| Cost/Sqft: | $160 |
| Beds: | 5 |
| Baths: | 3 |
| Year Built: | 1991 |
| Property Taxes: | $11,625 |
| Days On Market: | 1766 |
| Lot Size: | 0,27 |
Description
AMAZING HOME WITH ORIGINAL OWNERS THAT HAS BEEN UPDATED & IMPECCABLY MAINTAINED! West Wind Subdivision in Naperville known for fun deck crawl, neighborhood garage sale & close to numerous amenities. Curb appeal galore. Beautiful 2 story entrance. 5 total bedrooms: 4 on the 2nd floor, 5th bedroom on the 1st floor (currently used as an office) w/full bath adjacent that was recently updated. Large, well appointed kitchen updates include cabinets just painted, new matte black hardware, new stainless steel appliances, & new lighting. Kitchen also has a walk-in pantry, island with seating & storage, granite counters, tile backsplash, & under cabinet lighting. Eating area has access to the deck via a French door with integrated blinds. Family room has vaulted, wood beamed ceiling, 2 skylights with retractable shades, a wet bar, French door to deck, brick surround fireplace & built in book shelves w/cabinet storage & balcony from 2nd floor hallway. Walk-in utility closet near bonus back staircase & 1st floor laundry room. Dining & Living rooms have large bay windows. Master Suite has professionally organized walk in closet & newly renovated spa like master bath not to miss. Unfinished, look out basement with a crawl. Newer concrete driveway (2018), professionally landscaped yard, large deck for entertaining. Pella windows. Great storage, room sizes, location & updates ready for the next family to enjoy. New roof in 2018. 2 miles to Downtown Naperville. Walk to elementary school. MOVE RIGHT IN & ENJOY NAPERVILLE!
Property Specifics
| Single Family | |
| — | |
| — | |
| 1991 | |
| English | |
| — | |
| No | |
| 0.27 |
| Du Page | |
| West Wind | |
| 35 / Annual | |
| Other | |
| Public | |
| Public Sewer | |
| 11039446 | |
| 0726101054 |
Nearby Schools
| NAME: | DISTRICT: | DISTANCE: | |
|---|---|---|---|
|
Grade School
May Watts Elementary School |
204 | — | |
|
Middle School
Hill Middle School |
204 | Not in DB | |
|
High School
Metea Valley High School |
204 | Not in DB | |
Property History
| DATE: | EVENT: | PRICE: | SOURCE: |
|---|---|---|---|
| 1 Jun, 2021 | Sold | $601,000 | MRED MLS |
| 12 Apr, 2021 | Under contract | $610,000 | MRED MLS |
| 1 Apr, 2021 | Listed for sale | $610,000 | MRED MLS |
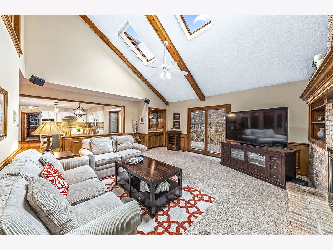
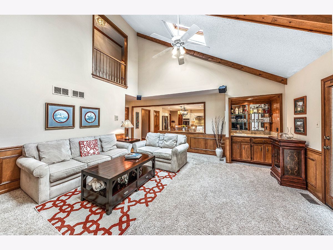
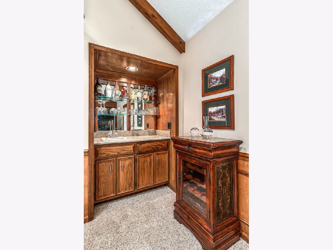
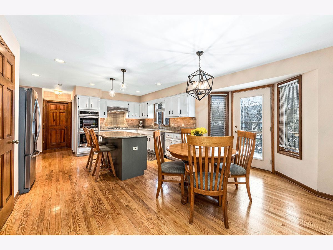
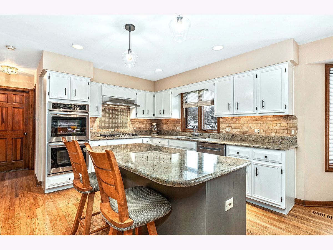
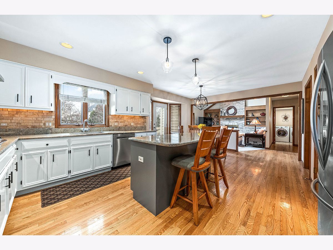
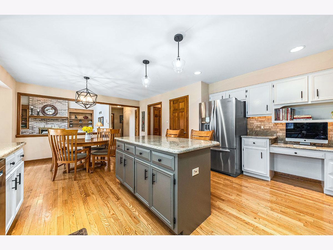
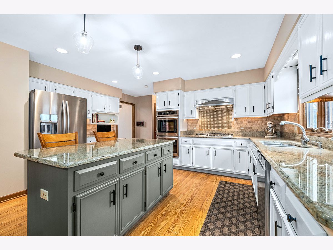
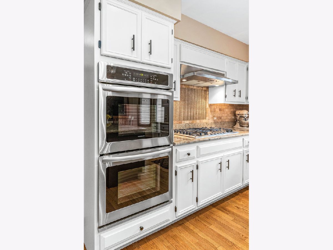
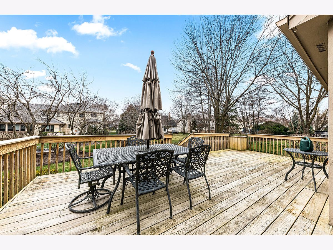
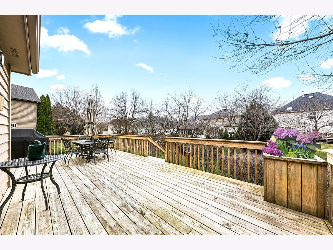
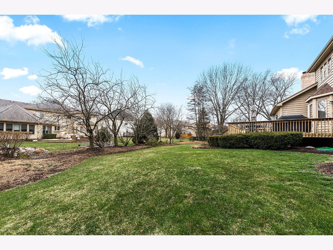
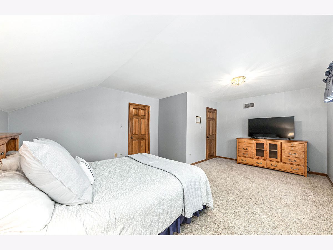
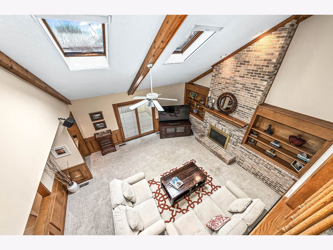
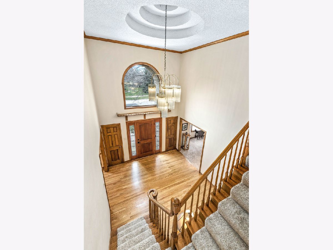
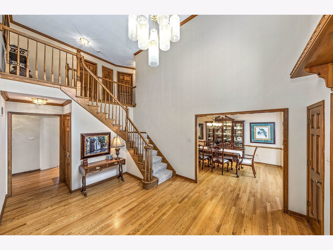
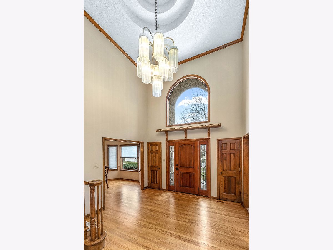
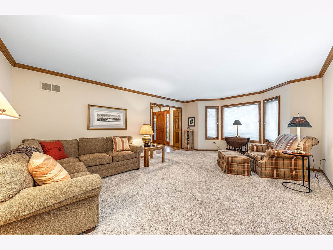
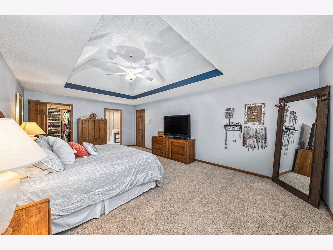
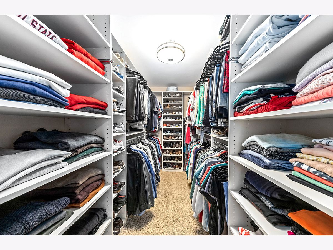
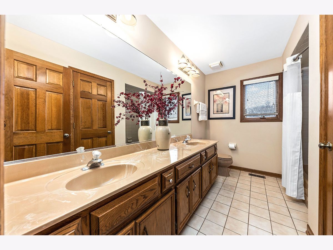
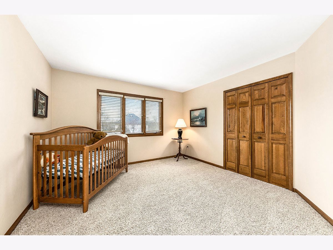
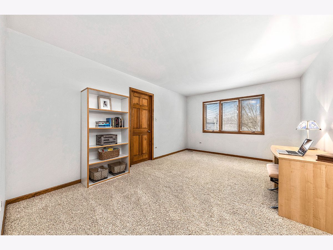
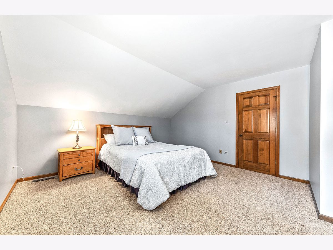
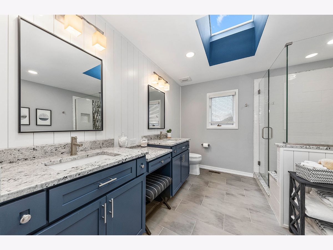
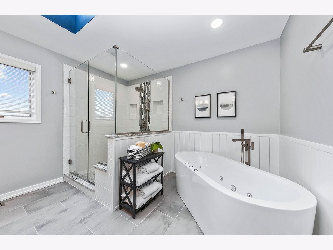
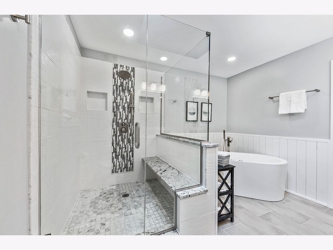
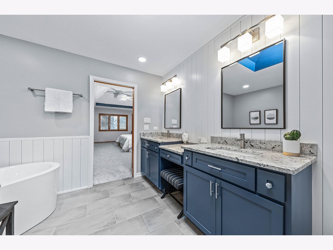
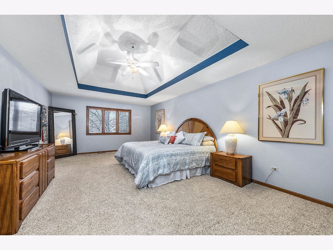
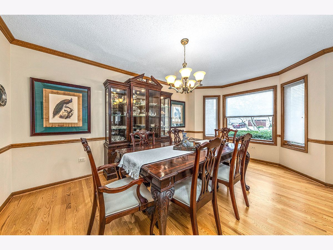
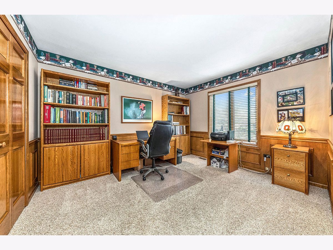
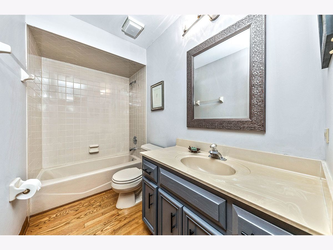
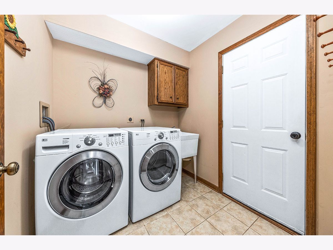
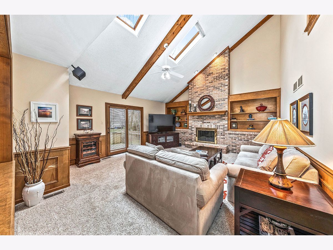
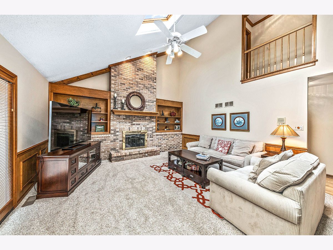
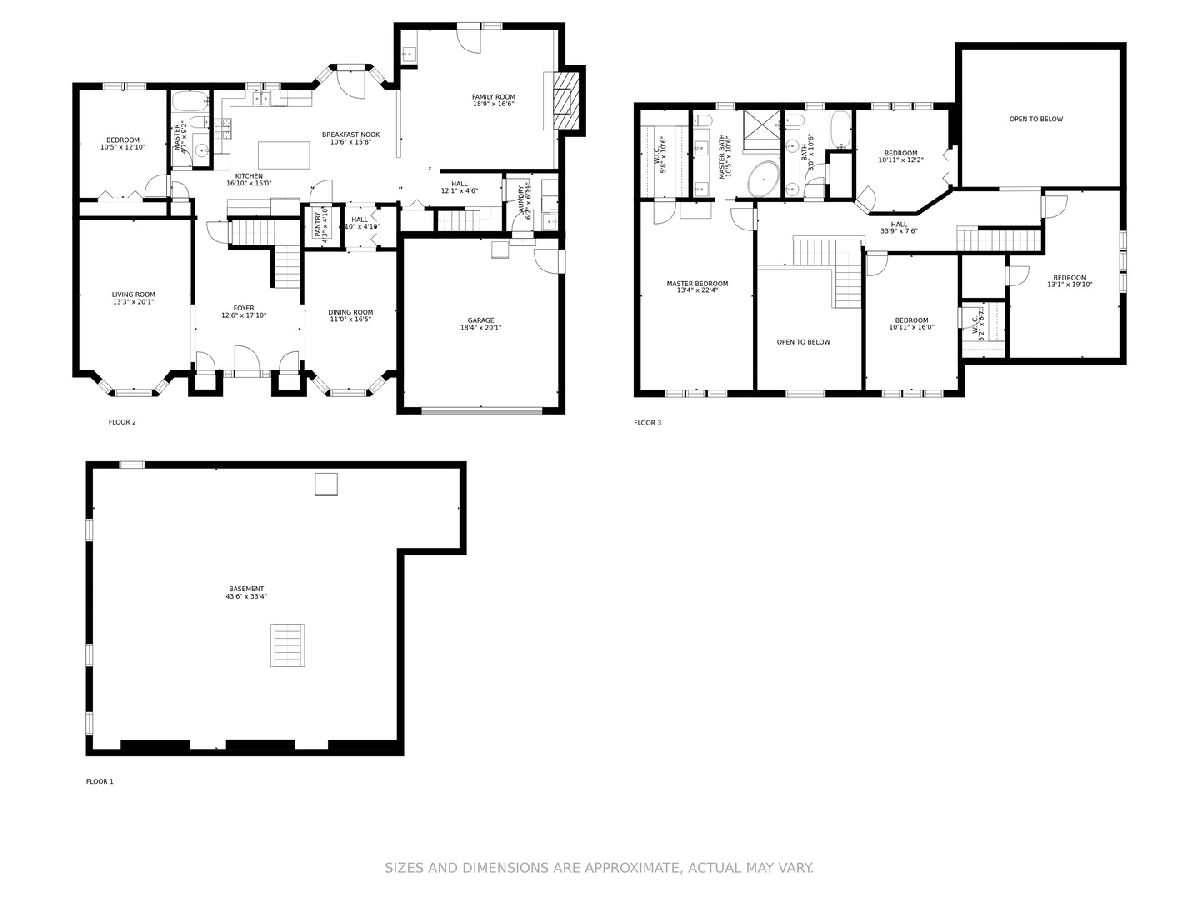
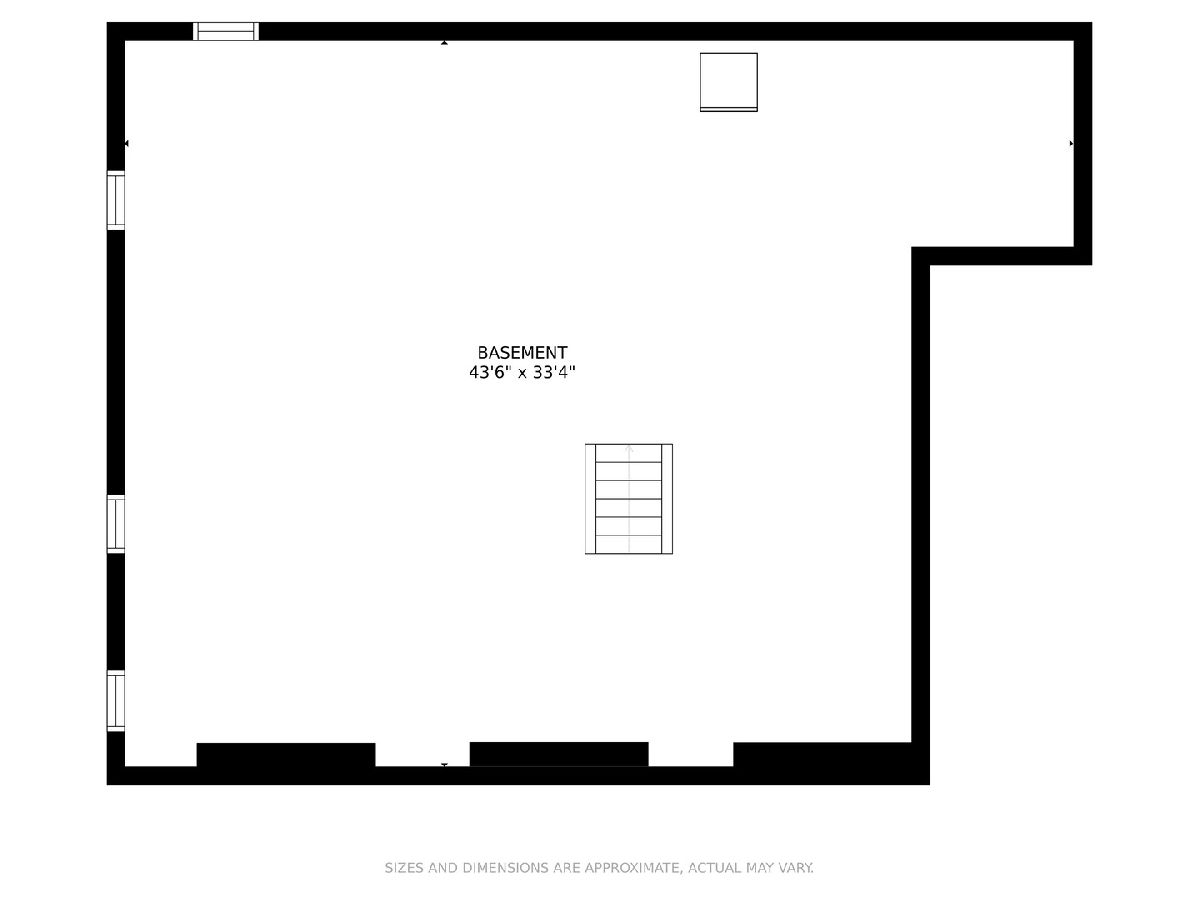
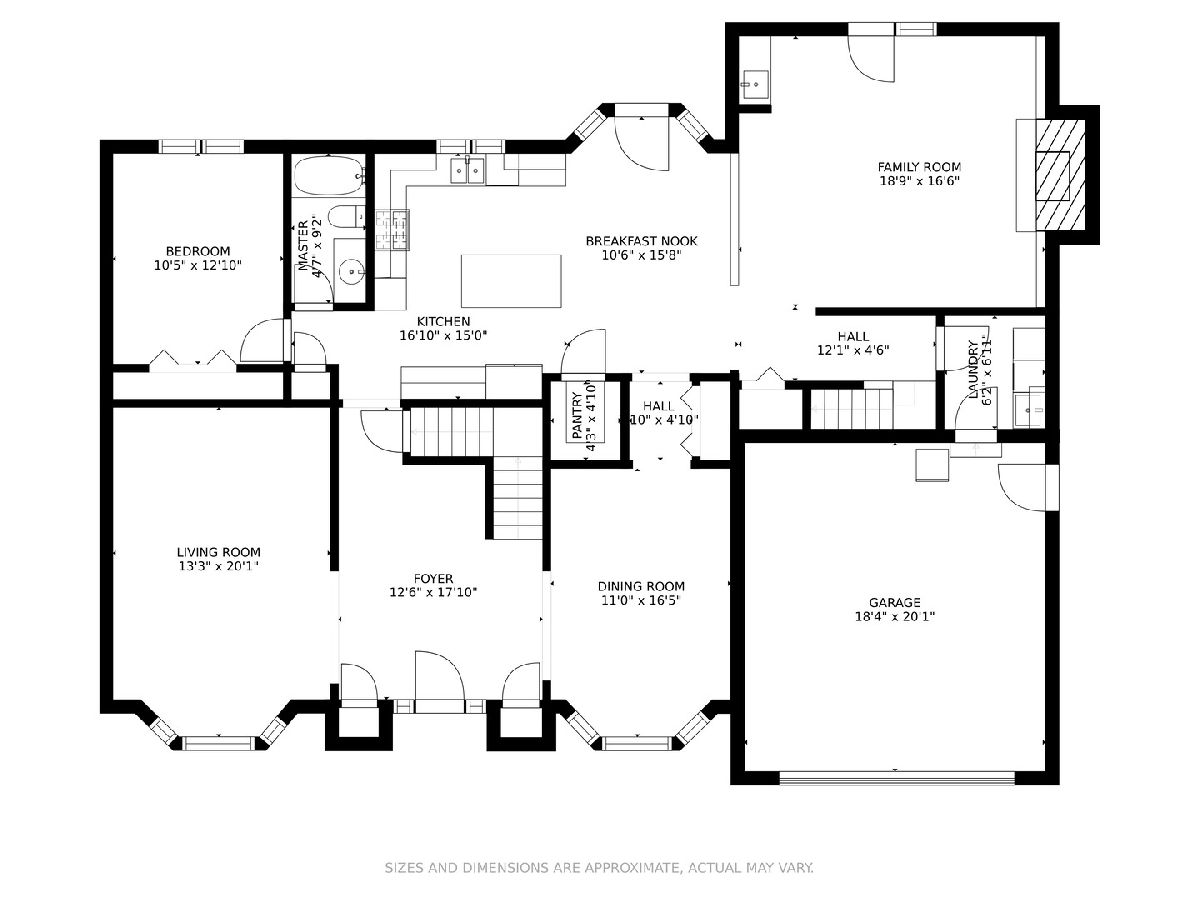
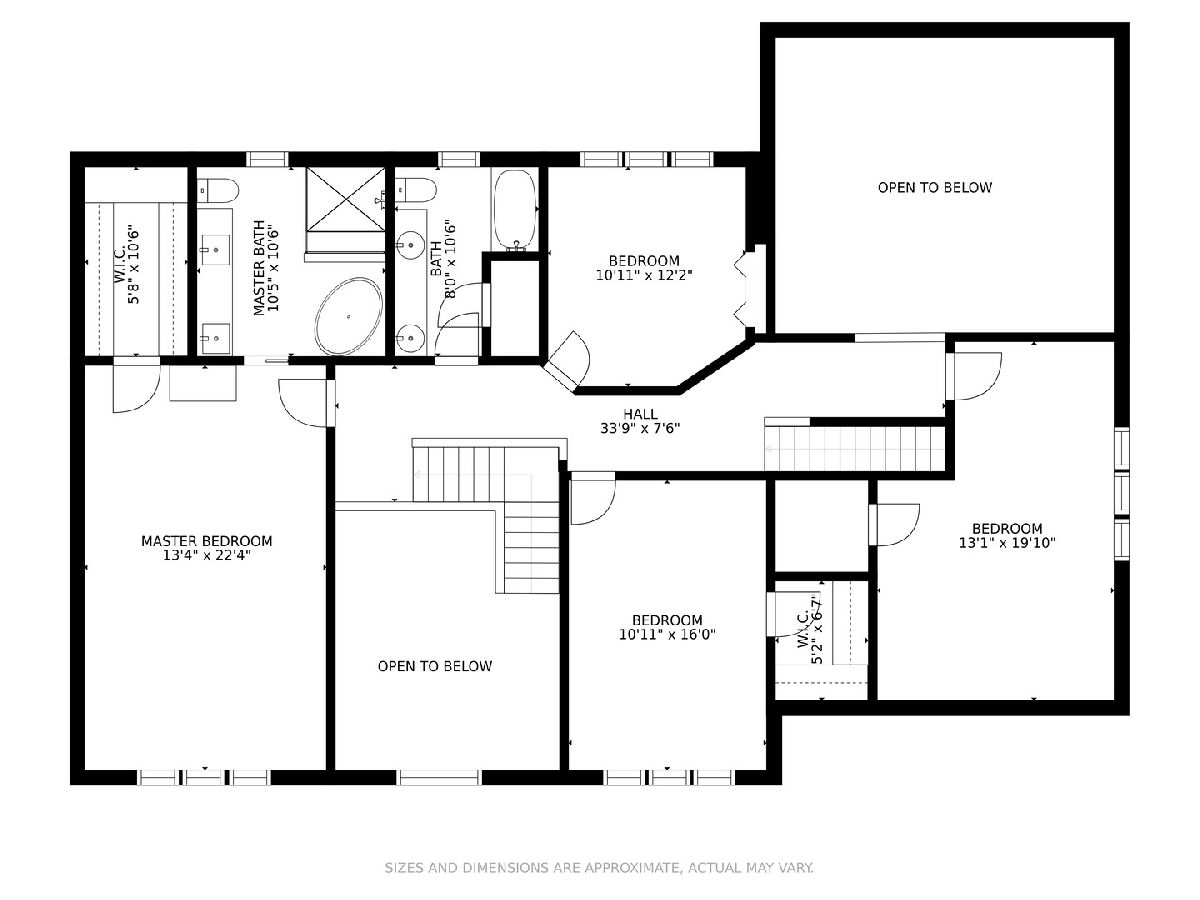
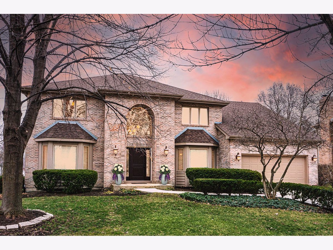
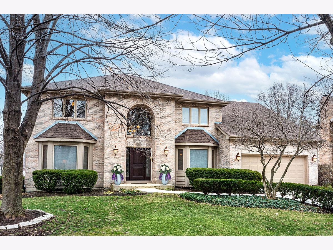
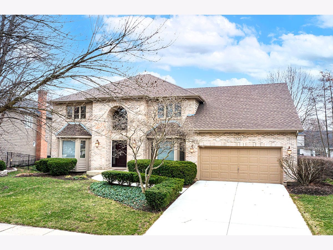
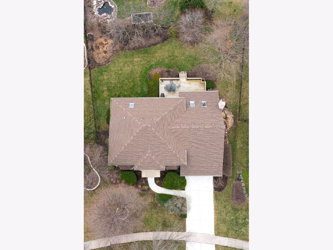
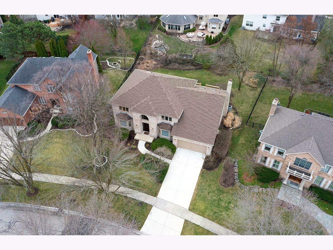
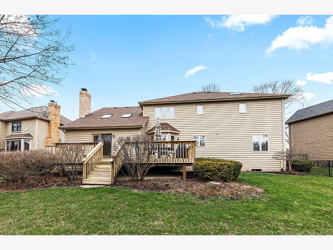
Room Specifics
Total Bedrooms: 5
Bedrooms Above Ground: 5
Bedrooms Below Ground: 0
Dimensions: —
Floor Type: Carpet
Dimensions: —
Floor Type: Carpet
Dimensions: —
Floor Type: Carpet
Dimensions: —
Floor Type: —
Full Bathrooms: 3
Bathroom Amenities: Whirlpool,Separate Shower,Double Sink
Bathroom in Basement: 0
Rooms: Bedroom 5,Breakfast Room,Walk In Closet
Basement Description: Unfinished,Crawl
Other Specifics
| 2 | |
| — | |
| Concrete | |
| Deck, Storms/Screens | |
| Landscaped | |
| 87X132 | |
| — | |
| Full | |
| Vaulted/Cathedral Ceilings, Skylight(s), Bar-Wet, Hardwood Floors, First Floor Bedroom, First Floor Laundry, First Floor Full Bath, Built-in Features, Walk-In Closet(s), Bookcases | |
| Double Oven, Dishwasher, Refrigerator, Washer, Dryer, Disposal, Stainless Steel Appliance(s), Cooktop, Range Hood | |
| Not in DB | |
| Park, Curbs, Sidewalks, Street Lights, Street Paved | |
| — | |
| — | |
| Wood Burning, Gas Starter |
Tax History
| Year | Property Taxes |
|---|---|
| 2021 | $11,625 |
Contact Agent
Nearby Similar Homes
Nearby Sold Comparables
Contact Agent
Listing Provided By
RE/MAX Professionals Select


