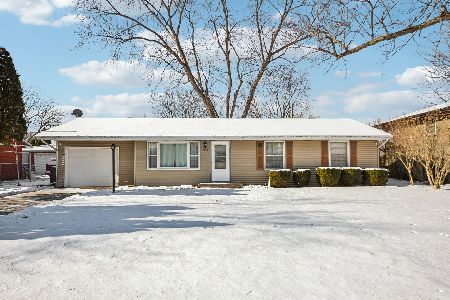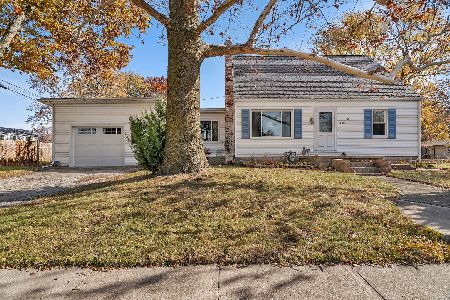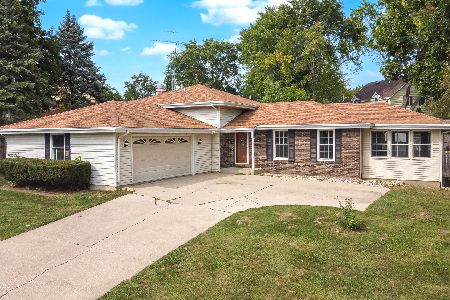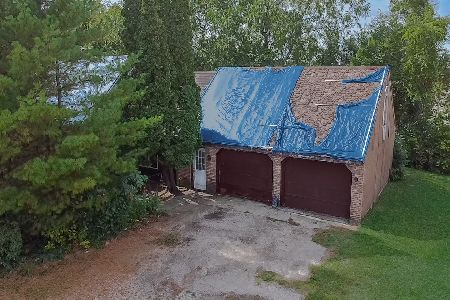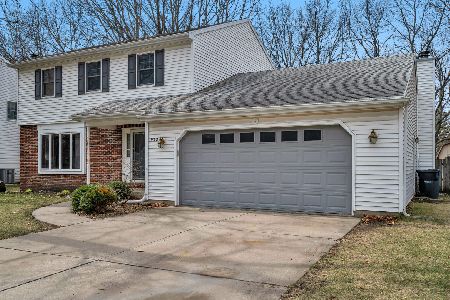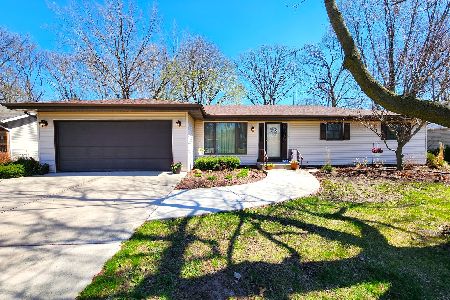924 Shabbona Street, Morris, Illinois 60450
$310,000
|
Sold
|
|
| Status: | Closed |
| Sqft: | 2,734 |
| Cost/Sqft: | $119 |
| Beds: | 4 |
| Baths: | 4 |
| Year Built: | 1992 |
| Property Taxes: | $6,488 |
| Days On Market: | 1904 |
| Lot Size: | 0,29 |
Description
The warmth of home is waiting in this 5 bedroom, 3.5 bath home! As you enter, the stunning two story foyer will be the beginning of welcoming you home. The main level shows off a formal living room with palladium window. The large kitchen boasts all oak cabinetry, granite counter tops, pantry, breakfast bar, large eating area and all SS appliances. Oak hardwood floors flow from the foyer to this outstanding kitchen with ajoining eating area. Open from the kitchen and eating area is a nice sized family room which includes a gas start, wood burning fireplace with antique mantel as a main focal point. You will love spending many cold winter nights cozied up with a good book or movie, with a warm fire burning. Completing the main level is main floor laundry, half bath and office/den which is currently being used as a bedroom. On the second level, you'll find a huge master bedroom with walk in closet, double sink vanity, jetted tub and separate shower. Completing the second level is a full bath and 3 more bedrooms, one of which includes a large finished bonus room which could be used as a sitting area or play area. The finished basement includes a large 24X14 rec room, bar area, full bath and 5th bedroom. There is plenty of space for storage in the crawl space which is all concrete, including the floor. Just off the rec room is an enclosed room, which is all concrete walls and could be used as a wine cellar or even storm shelter. Between the large 2.5 car garage and separate storage shed, you'll not have to worry about storage space. Whether you're enjoying cold winter nights cozied up to the fireplace, summer nights on the large covered front porch or days entertaining on the deck in the wooded, fenced backyard, with fire pit, this home will be everything you've ever wanted in a dream home, so call and schedule your private viewing today!
Property Specifics
| Single Family | |
| — | |
| — | |
| 1992 | |
| Partial | |
| — | |
| No | |
| 0.29 |
| Grundy | |
| — | |
| 0 / Not Applicable | |
| None | |
| Public | |
| Public Sewer | |
| 10937419 | |
| 0504303030 |
Nearby Schools
| NAME: | DISTRICT: | DISTANCE: | |
|---|---|---|---|
|
Grade School
Morris Grade School |
54 | — | |
|
Middle School
Morris Grade School |
54 | Not in DB | |
|
High School
Morris Community High School |
101 | Not in DB | |
Property History
| DATE: | EVENT: | PRICE: | SOURCE: |
|---|---|---|---|
| 30 Dec, 2020 | Sold | $310,000 | MRED MLS |
| 26 Nov, 2020 | Under contract | $324,900 | MRED MLS |
| 18 Nov, 2020 | Listed for sale | $324,900 | MRED MLS |
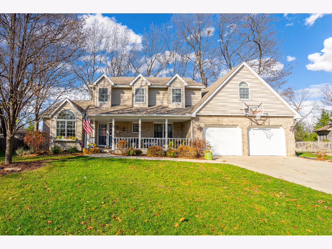
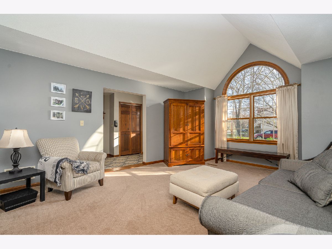
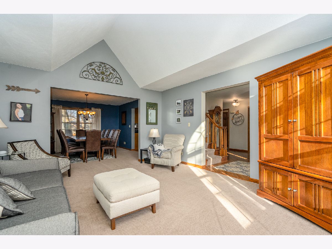
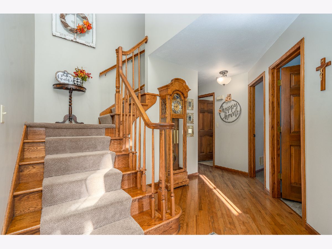
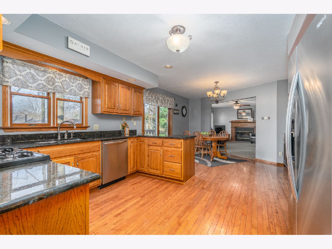
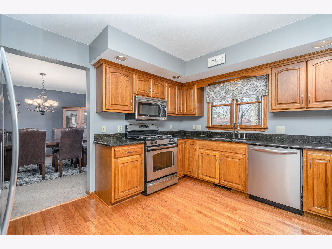
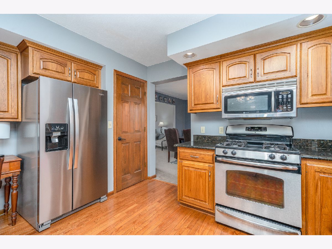
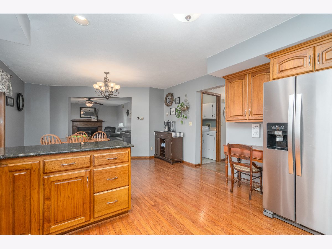
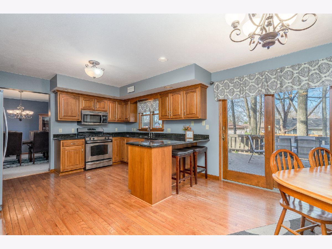
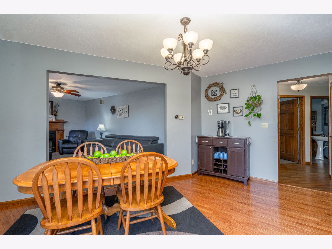
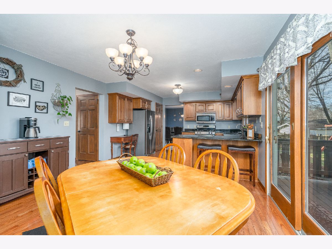
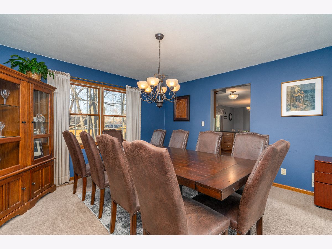
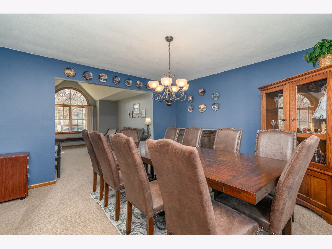
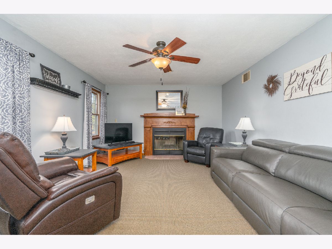
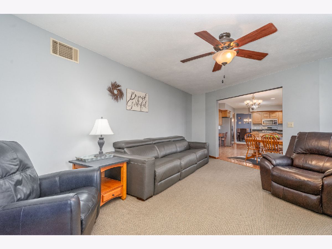
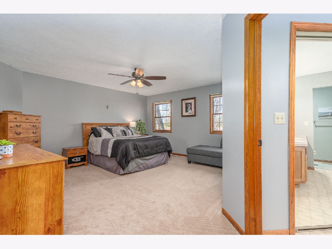
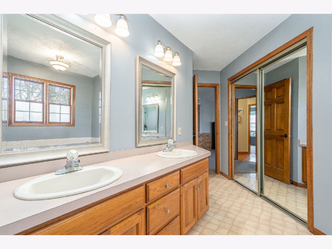
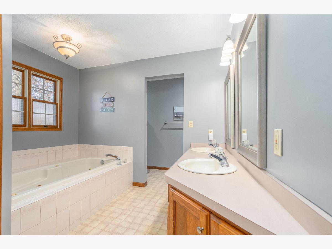
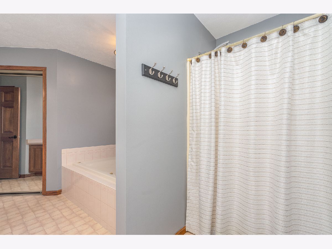
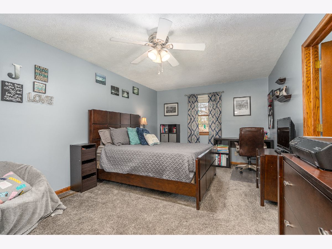
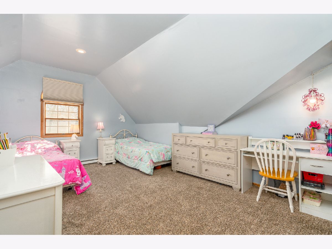
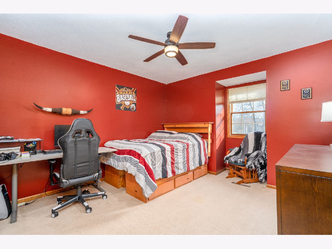
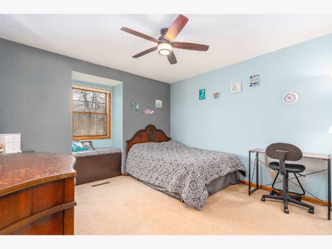
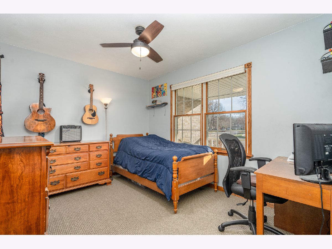
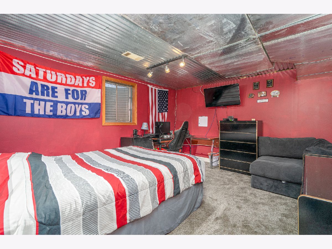
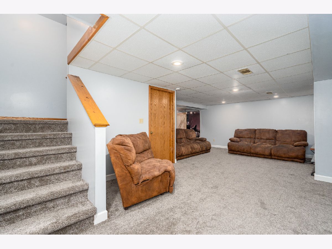
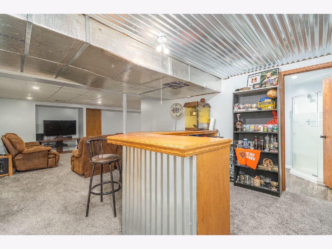
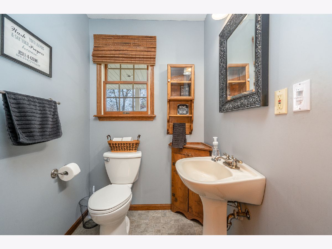
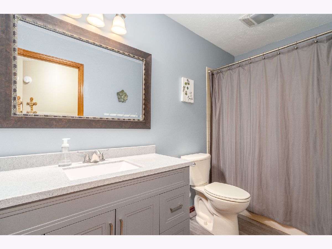
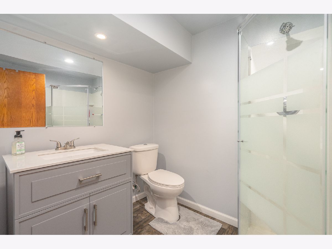
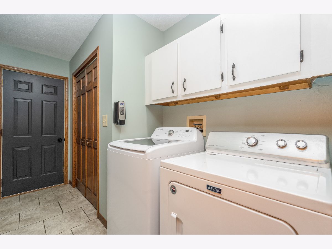
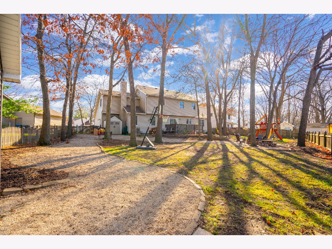
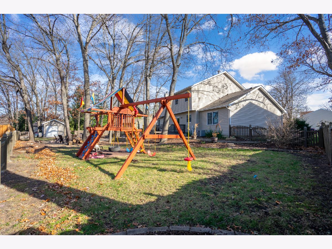
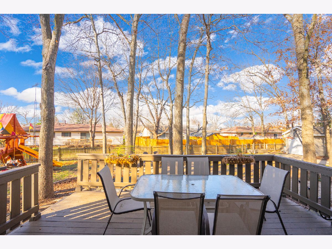
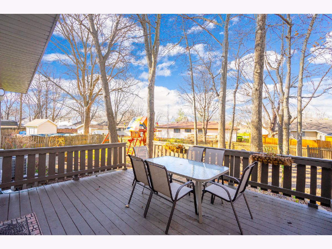
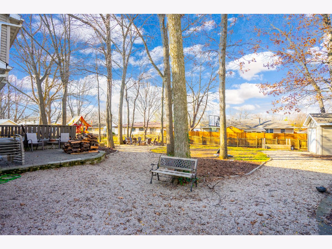
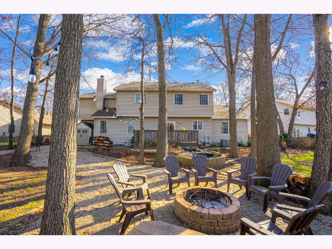
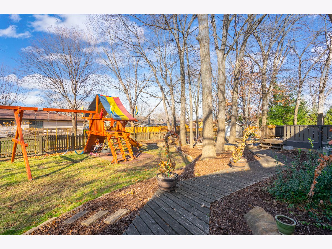
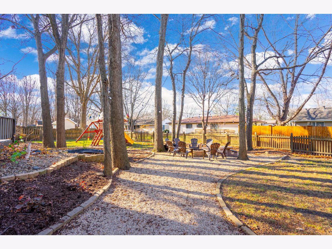
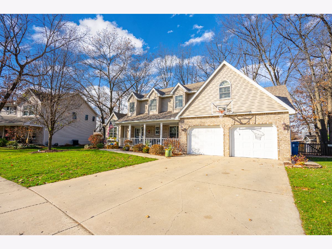
Room Specifics
Total Bedrooms: 5
Bedrooms Above Ground: 4
Bedrooms Below Ground: 1
Dimensions: —
Floor Type: Carpet
Dimensions: —
Floor Type: Carpet
Dimensions: —
Floor Type: Carpet
Dimensions: —
Floor Type: —
Full Bathrooms: 4
Bathroom Amenities: Whirlpool,Separate Shower,Double Sink
Bathroom in Basement: 1
Rooms: Bedroom 5,Bonus Room,Office,Foyer,Recreation Room
Basement Description: Finished
Other Specifics
| 2 | |
| Concrete Perimeter | |
| Concrete | |
| Deck, Patio, Porch, Brick Paver Patio, Storms/Screens | |
| Fenced Yard,Wooded | |
| 57X161X142X120 | |
| — | |
| Full | |
| Vaulted/Cathedral Ceilings, Bar-Dry, Hardwood Floors, First Floor Laundry, Separate Dining Room, Some Wall-To-Wall Cp | |
| Range, Microwave, Dishwasher, High End Refrigerator, Stainless Steel Appliance(s) | |
| Not in DB | |
| Curbs, Sidewalks, Street Lights, Street Paved | |
| — | |
| — | |
| Wood Burning, Gas Starter |
Tax History
| Year | Property Taxes |
|---|---|
| 2020 | $6,488 |
Contact Agent
Nearby Similar Homes
Nearby Sold Comparables
Contact Agent
Listing Provided By
Century 21 Coleman-Hornsby

