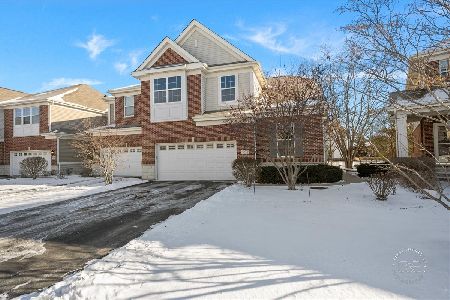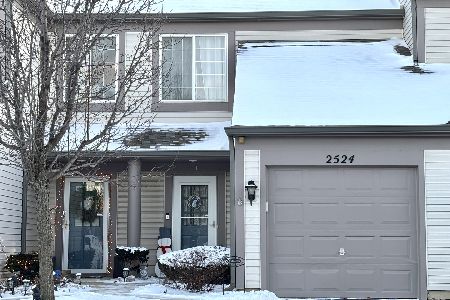924 Shandrew Drive, Naperville, Illinois 60540
$315,000
|
Sold
|
|
| Status: | Closed |
| Sqft: | 2,097 |
| Cost/Sqft: | $155 |
| Beds: | 3 |
| Baths: | 3 |
| Year Built: | 2002 |
| Property Taxes: | $7,036 |
| Days On Market: | 2936 |
| Lot Size: | 0,00 |
Description
Pristine, Brick 3 Bedroom, 2-1/2 Bath Townhome in Vintage Club! Beautiful Hardwood Floors and Crown Moulding in Living Room, Dining Room & Kitchen! Three-sided gas fireplace in Living Room! Kitchen offers all Stainless Steel appliances, Granite countertops, and Breakfast Bar! Butler's Pantry doubles as bar for entertaining! Serene setting from courtyard patio! Large Master Bedroom with Trey Ceiling, ceiling fan, and walk-in closet! Gorgeous Master Bath features separate shower, Whirlpool tub, and dual sinks! Spacious Walkout Basement has Family Room for much more living space! Walking Distance to Whole Foods, Shopping and Restaurants! Downtown Naperville only 5 minutes away! Near train, expwy - Naperville 204 schools! Don't miss this one, schedule your showing today!
Property Specifics
| Condos/Townhomes | |
| 3 | |
| — | |
| 2002 | |
| Walkout | |
| — | |
| No | |
| — |
| Du Page | |
| Vintage Club | |
| 350 / Monthly | |
| Water,Insurance,Lawn Care,Scavenger,Snow Removal | |
| Public | |
| Public Sewer | |
| 09856403 | |
| 0727109040 |
Nearby Schools
| NAME: | DISTRICT: | DISTANCE: | |
|---|---|---|---|
|
Grade School
Cowlishaw Elementary School |
204 | — | |
|
Middle School
Hill Middle School |
204 | Not in DB | |
|
High School
Metea Valley High School |
204 | Not in DB | |
Property History
| DATE: | EVENT: | PRICE: | SOURCE: |
|---|---|---|---|
| 2 Mar, 2018 | Sold | $315,000 | MRED MLS |
| 15 Feb, 2018 | Under contract | $325,000 | MRED MLS |
| 13 Feb, 2018 | Listed for sale | $325,000 | MRED MLS |
| 23 Oct, 2024 | Sold | $450,000 | MRED MLS |
| 31 Aug, 2024 | Under contract | $470,000 | MRED MLS |
| 9 Aug, 2024 | Listed for sale | $470,000 | MRED MLS |
Room Specifics
Total Bedrooms: 3
Bedrooms Above Ground: 3
Bedrooms Below Ground: 0
Dimensions: —
Floor Type: Carpet
Dimensions: —
Floor Type: Carpet
Full Bathrooms: 3
Bathroom Amenities: Whirlpool,Separate Shower,Double Sink
Bathroom in Basement: 0
Rooms: No additional rooms
Basement Description: Finished
Other Specifics
| 2 | |
| Concrete Perimeter | |
| — | |
| Balcony, Patio, Storms/Screens | |
| Common Grounds,Landscaped | |
| COMMON | |
| — | |
| Full | |
| Hardwood Floors, Laundry Hook-Up in Unit | |
| Range, Microwave, Dishwasher, Refrigerator, Washer, Dryer, Stainless Steel Appliance(s) | |
| Not in DB | |
| — | |
| — | |
| — | |
| Double Sided, Gas Log |
Tax History
| Year | Property Taxes |
|---|---|
| 2018 | $7,036 |
| 2024 | $7,357 |
Contact Agent
Nearby Similar Homes
Nearby Sold Comparables
Contact Agent
Listing Provided By
Keller Williams Infinity






