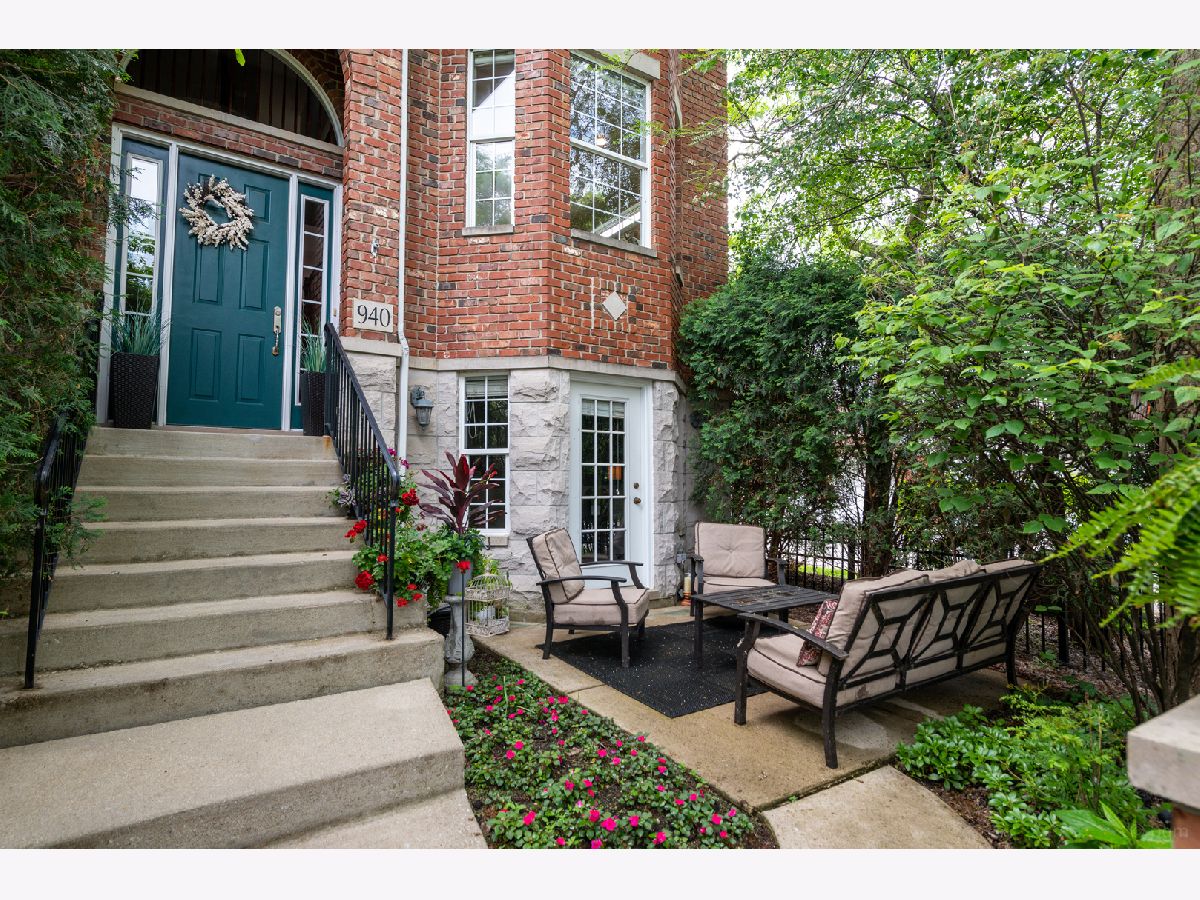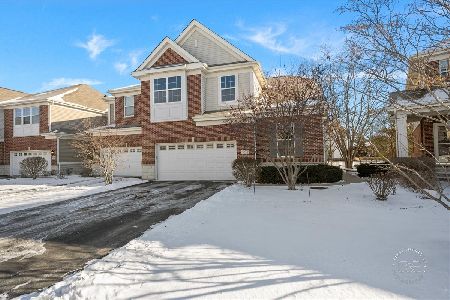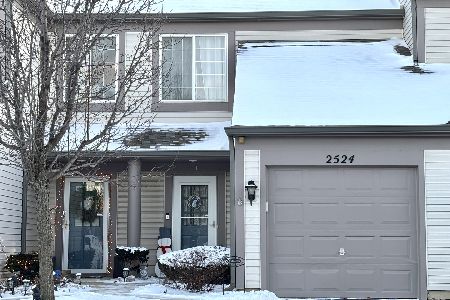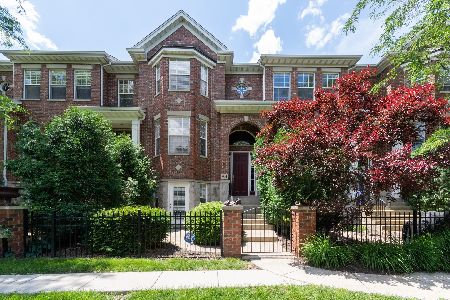940 Shandrew Drive, Naperville, Illinois 60540
$432,000
|
Sold
|
|
| Status: | Closed |
| Sqft: | 2,109 |
| Cost/Sqft: | $213 |
| Beds: | 3 |
| Baths: | 3 |
| Year Built: | 2003 |
| Property Taxes: | $7,850 |
| Days On Market: | 1360 |
| Lot Size: | 0,00 |
Description
Spacious END UNIT townhome located in the highly sought-after Vintage Club. Move-in ready home with open floor plan, hardwood floors, gourmet kitchen with granite countertops, all stainless-steel appliances. The dining area features three sided fireplace and recessed bar area with beverage fridge. The primary bedroom has vaulted ceiling and walk-in closet, private spa bath with double bowl vanity, jet tub and separate shower. Additional TWO bedrooms on the second floor located adjacent to full bath. Finished lower-level family room with built in bookcases and desk, great home office setup. Beautiful PRIVATE patio off of the lower level, nice space for entertaining or enjoying a quiet cup of coffee. NEW Air Conditioner 2019, NEW Furnace 2020, NEW Hot Water Heater 2021, NEW Washer/Dryer 2021. All this and award winning School District 204.
Property Specifics
| Condos/Townhomes | |
| 3 | |
| — | |
| 2003 | |
| — | |
| — | |
| No | |
| — |
| Du Page | |
| Vintage Club | |
| 376 / Monthly | |
| — | |
| — | |
| — | |
| 11426937 | |
| 0727109033 |
Nearby Schools
| NAME: | DISTRICT: | DISTANCE: | |
|---|---|---|---|
|
Grade School
Cowlishaw Elementary School |
204 | — | |
|
Middle School
Hill Middle School |
204 | Not in DB | |
|
High School
Metea Valley High School |
204 | Not in DB | |
Property History
| DATE: | EVENT: | PRICE: | SOURCE: |
|---|---|---|---|
| 15 Aug, 2022 | Sold | $432,000 | MRED MLS |
| 14 Jun, 2022 | Under contract | $449,000 | MRED MLS |
| 9 Jun, 2022 | Listed for sale | $449,000 | MRED MLS |
| 13 Aug, 2024 | Under contract | $0 | MRED MLS |
| 13 Jul, 2024 | Listed for sale | $0 | MRED MLS |
| 25 Jun, 2025 | Listed for sale | $0 | MRED MLS |


















Room Specifics
Total Bedrooms: 3
Bedrooms Above Ground: 3
Bedrooms Below Ground: 0
Dimensions: —
Floor Type: —
Dimensions: —
Floor Type: —
Full Bathrooms: 3
Bathroom Amenities: Whirlpool,Separate Shower,Double Sink
Bathroom in Basement: 0
Rooms: —
Basement Description: Finished,Exterior Access
Other Specifics
| 2 | |
| — | |
| — | |
| — | |
| — | |
| COMMON | |
| — | |
| — | |
| — | |
| — | |
| Not in DB | |
| — | |
| — | |
| — | |
| — |
Tax History
| Year | Property Taxes |
|---|---|
| 2022 | $7,850 |
Contact Agent
Nearby Similar Homes
Nearby Sold Comparables
Contact Agent
Listing Provided By
john greene, Realtor






