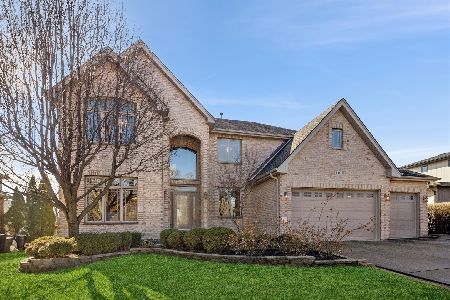924 Stonebridge Way, Woodridge, Illinois 60517
$510,000
|
Sold
|
|
| Status: | Closed |
| Sqft: | 0 |
| Cost/Sqft: | — |
| Beds: | 4 |
| Baths: | 3 |
| Year Built: | 1998 |
| Property Taxes: | $10,876 |
| Days On Market: | 2893 |
| Lot Size: | 0,26 |
Description
Stunning, custom home is the perfect blend of traditional and contemporary appointments. Enter through the two story foyer into an extensively renovated home that exudes an aura of sophistication. Gourmet kitchen with custom cabinetry, granite countertops and brand new stainless steel appliances. Spacious family room with fireplace. Luxurious master suite with spa like master bath. Gleaming, newly refinished hardwood flooring throughout. Modern, updated bathrooms. Finished lower level with upgraded carpeting offers space for additional bedrooms, storage, gaming, recreation and more. Breathtaking backyard with stone patio, fireplace, pergola with flowering wisteria and mature landscaping. Traditional architectural design. 3 car garage. Ample storage and counter space. Premium location near forest preserves, shopping, dining, Metra and expressway access. Anything but ordinary. Schedule a showing today.
Property Specifics
| Single Family | |
| — | |
| Georgian | |
| 1998 | |
| Full | |
| CUSTOM | |
| No | |
| 0.26 |
| Du Page | |
| Internationale Estates | |
| 250 / Annual | |
| Other | |
| Public | |
| Public Sewer, Sewer-Storm | |
| 09897925 | |
| 1017109003 |
Nearby Schools
| NAME: | DISTRICT: | DISTANCE: | |
|---|---|---|---|
|
Grade School
Oakwood Elementary School |
113A | — | |
|
Middle School
Old Quarry Middle School |
113A | Not in DB | |
|
High School
Lemont Twp High School |
210 | Not in DB | |
|
Alternate Elementary School
River Valley Elementary School |
— | Not in DB | |
Property History
| DATE: | EVENT: | PRICE: | SOURCE: |
|---|---|---|---|
| 22 May, 2018 | Sold | $510,000 | MRED MLS |
| 5 Apr, 2018 | Under contract | $540,000 | MRED MLS |
| 28 Mar, 2018 | Listed for sale | $540,000 | MRED MLS |
Room Specifics
Total Bedrooms: 4
Bedrooms Above Ground: 4
Bedrooms Below Ground: 0
Dimensions: —
Floor Type: Hardwood
Dimensions: —
Floor Type: Hardwood
Dimensions: —
Floor Type: Hardwood
Full Bathrooms: 3
Bathroom Amenities: Whirlpool,Separate Shower,Double Sink,Full Body Spray Shower,Soaking Tub
Bathroom in Basement: 0
Rooms: Eating Area,Office,Loft,Recreation Room,Game Room,Foyer,Mud Room,Storage,Walk In Closet
Basement Description: Finished
Other Specifics
| 3 | |
| Concrete Perimeter | |
| Concrete | |
| Patio, Storms/Screens | |
| Fenced Yard,Landscaped | |
| 85 X 133 | |
| Finished | |
| Full | |
| Vaulted/Cathedral Ceilings, Skylight(s), Hardwood Floors, First Floor Bedroom, In-Law Arrangement, First Floor Laundry | |
| Range, Microwave, Dishwasher, Refrigerator, Washer, Dryer, Disposal, Stainless Steel Appliance(s), Range Hood | |
| Not in DB | |
| Sidewalks, Street Lights, Street Paved | |
| — | |
| — | |
| Wood Burning |
Tax History
| Year | Property Taxes |
|---|---|
| 2018 | $10,876 |
Contact Agent
Nearby Similar Homes
Nearby Sold Comparables
Contact Agent
Listing Provided By
Realty Executives Elite








