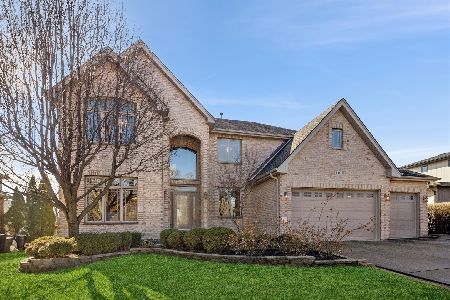928 Stonebridge Way, Woodridge, Illinois 60517
$445,000
|
Sold
|
|
| Status: | Closed |
| Sqft: | 3,200 |
| Cost/Sqft: | $145 |
| Beds: | 4 |
| Baths: | 4 |
| Year Built: | 1994 |
| Property Taxes: | $10,923 |
| Days On Market: | 3624 |
| Lot Size: | 0,23 |
Description
What a great house & Neighborhood!! Terrific Curb Appeal! Professional Landscaping! Two Story Foyer! Formal living room & Dining room perfect for entertaining! Large Kitchen Fully applianced including convection oven! Center island! Backsplash! Under cabinet lighting! Two Story Family room with Custom Brick Fireplace w/gas logs! Crown Molding! Skylights! Central Vac! Whole house water softener system! Security System! Most windows are NEWER! Hardwood Floors! First Floor Den! Large Master Suite w/Tray Ceiling, 2 Walk in closets, updated Luxury Master Bath w/ Granite Counters, Heated Tile Floor, Custom Double Vanity, Dressing Vanity & Tile Shower. All bedrooms nice sized with great closet space! Full finished basement w/rec room, bedroom & full bath! Three season room! Serene location tucked away yet so close to shopping, expressway, Metra, WaterFall Glen Forest Preserve Nature Trails. Executive living and it's finest and affordable!
Property Specifics
| Single Family | |
| — | |
| Georgian | |
| 1994 | |
| Full | |
| — | |
| No | |
| 0.23 |
| Du Page | |
| Internationale Estates | |
| 250 / Annual | |
| Insurance | |
| Public | |
| Public Sewer | |
| 09176575 | |
| 1017109002 |
Nearby Schools
| NAME: | DISTRICT: | DISTANCE: | |
|---|---|---|---|
|
High School
Lemont Twp High School |
210 | Not in DB | |
Property History
| DATE: | EVENT: | PRICE: | SOURCE: |
|---|---|---|---|
| 25 Jul, 2016 | Sold | $445,000 | MRED MLS |
| 6 Jun, 2016 | Under contract | $465,000 | MRED MLS |
| 27 Mar, 2016 | Listed for sale | $465,000 | MRED MLS |
Room Specifics
Total Bedrooms: 5
Bedrooms Above Ground: 4
Bedrooms Below Ground: 1
Dimensions: —
Floor Type: Carpet
Dimensions: —
Floor Type: Carpet
Dimensions: —
Floor Type: Carpet
Dimensions: —
Floor Type: —
Full Bathrooms: 4
Bathroom Amenities: Separate Shower,Double Sink,Full Body Spray Shower
Bathroom in Basement: 1
Rooms: Bedroom 5,Breakfast Room,Den,Mud Room,Recreation Room,Heated Sun Room
Basement Description: Finished,Crawl
Other Specifics
| 3 | |
| Concrete Perimeter | |
| Concrete | |
| Patio, Storms/Screens | |
| Fenced Yard,Landscaped,Wooded | |
| 83X123 | |
| Unfinished | |
| Full | |
| Vaulted/Cathedral Ceilings, Skylight(s), Hardwood Floors, Heated Floors, First Floor Laundry | |
| Range, Microwave, Dishwasher, Refrigerator, Washer, Dryer, Disposal | |
| Not in DB | |
| Sidewalks, Street Lights, Street Paved | |
| — | |
| — | |
| Gas Log |
Tax History
| Year | Property Taxes |
|---|---|
| 2016 | $10,923 |
Contact Agent
Nearby Similar Homes
Nearby Sold Comparables
Contact Agent
Listing Provided By
RE/MAX Professionals Select







