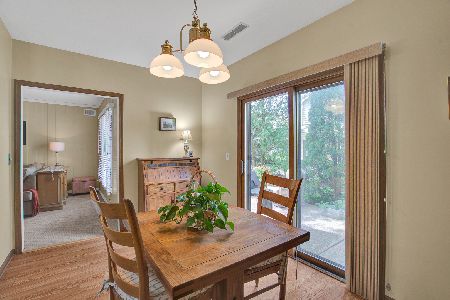924 Suffolk Court, Libertyville, Illinois 60048
$310,000
|
Sold
|
|
| Status: | Closed |
| Sqft: | 2,486 |
| Cost/Sqft: | $127 |
| Beds: | 3 |
| Baths: | 3 |
| Year Built: | 1987 |
| Property Taxes: | $8,202 |
| Days On Market: | 3481 |
| Lot Size: | 0,00 |
Description
Freshly painted end unit in Riva Ridge has been wonderfully maintained. This home boasts builder's upgraded 2nd floor bonus storage room and extended laundry room closet. Wood burning fireplace with gas starter, security system, and 3 walk-in closets including first floor master's custom organizers. Updated furnace, water heater, and stainless steel appliances. Care free living with exterior maintenance, lawn care, and snow removal included. Located in Community High School District #128's "Choice Zone" which allows residents to choose between attending Libertyville High School or Vernon Hills High School! Please note the current tax amount does not include a homeowner's exemption. HOA limits the total number of dogs and/or cats to two.
Property Specifics
| Condos/Townhomes | |
| 2 | |
| — | |
| 1987 | |
| None | |
| 303 | |
| No | |
| — |
| Lake | |
| Riva Ridge Ii | |
| 467 / Monthly | |
| Parking,TV/Cable,Exterior Maintenance,Lawn Care,Scavenger,Snow Removal | |
| Lake Michigan | |
| Public Sewer | |
| 09316032 | |
| 11273020810000 |
Nearby Schools
| NAME: | DISTRICT: | DISTANCE: | |
|---|---|---|---|
|
Grade School
Hawthorn Elementary School (nor |
73 | — | |
|
Middle School
Hawthorn Middle School North |
73 | Not in DB | |
|
High School
Libertyville High School |
128 | Not in DB | |
|
Alternate High School
Vernon Hills High School |
— | Not in DB | |
Property History
| DATE: | EVENT: | PRICE: | SOURCE: |
|---|---|---|---|
| 15 Nov, 2016 | Sold | $310,000 | MRED MLS |
| 31 Aug, 2016 | Under contract | $315,000 | MRED MLS |
| 15 Aug, 2016 | Listed for sale | $315,000 | MRED MLS |
Room Specifics
Total Bedrooms: 3
Bedrooms Above Ground: 3
Bedrooms Below Ground: 0
Dimensions: —
Floor Type: Carpet
Dimensions: —
Floor Type: Carpet
Full Bathrooms: 3
Bathroom Amenities: Separate Shower,Double Sink
Bathroom in Basement: 0
Rooms: Storage
Basement Description: None
Other Specifics
| 2 | |
| Concrete Perimeter | |
| Asphalt | |
| Patio, Storms/Screens, End Unit | |
| — | |
| COMMON | |
| — | |
| Full | |
| Vaulted/Cathedral Ceilings, First Floor Bedroom, First Floor Laundry, First Floor Full Bath, Laundry Hook-Up in Unit, Storage | |
| Range, Microwave, Dishwasher, Refrigerator, Washer, Dryer, Disposal, Stainless Steel Appliance(s) | |
| Not in DB | |
| — | |
| — | |
| — | |
| Wood Burning, Gas Starter, Includes Accessories |
Tax History
| Year | Property Taxes |
|---|---|
| 2016 | $8,202 |
Contact Agent
Nearby Sold Comparables
Contact Agent
Listing Provided By
Coldwell Banker Residential





