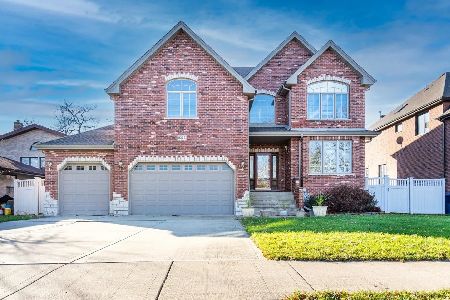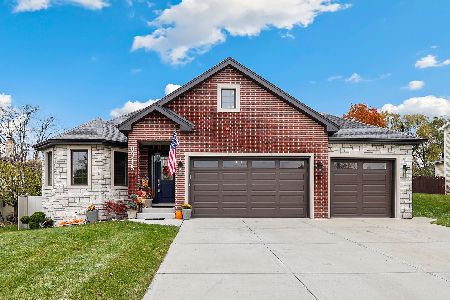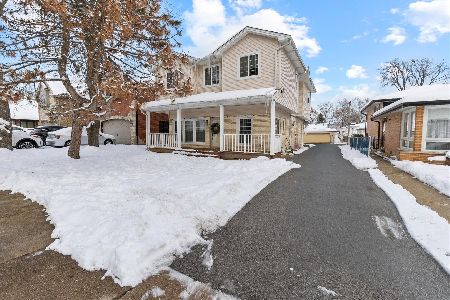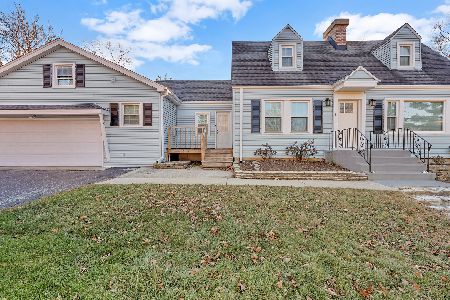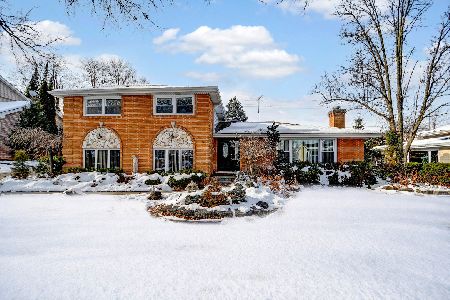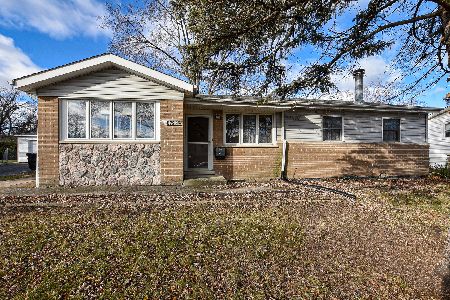9240 83rd Avenue, Hickory Hills, Illinois 60457
$468,000
|
Sold
|
|
| Status: | Closed |
| Sqft: | 5,000 |
| Cost/Sqft: | $97 |
| Beds: | 4 |
| Baths: | 4 |
| Year Built: | 1988 |
| Property Taxes: | $10,517 |
| Days On Market: | 3390 |
| Lot Size: | 0,40 |
Description
2 Story Cutting-Edge all brick home in Hickory Hills on almost half an acre!!! This flawless property includes highly developed ideas and sophisticated features! 4 bedrooms, 3.5 baths with incorporation of retro, modern and luxury. Dramatic entrance with beautiful molding throughout the house. Elegant theater room with coffered ceiling sets the movie watching experience beyond ordinary. Beautiful fully equipped kitchen with high end stainless steel appliances such as Sub Zero over-sized refrigerator, separate double oven, warming drawer, built-in 5 burner range and ceiling mounted range hood! Double height island, silestone countertops and birchwood cabinetry! Book a spa day at your own exquisite master bathroom with huge walk-in full body spray walk-in shower, built-in sauna and oversized whirlpool, all surrounded with premium stone finish! Additional basement space offers finished 1600 square feet of pure fun and entertainment area. Way too much to list! All Palos School District!
Property Specifics
| Single Family | |
| — | |
| — | |
| 1988 | |
| Full | |
| — | |
| No | |
| 0.4 |
| Cook | |
| — | |
| 0 / Not Applicable | |
| None | |
| Lake Michigan | |
| Public Sewer | |
| 09360877 | |
| 23024000650000 |
Nearby Schools
| NAME: | DISTRICT: | DISTANCE: | |
|---|---|---|---|
|
Grade School
Glen Oaks Elementary School |
117 | — | |
|
Middle School
H H Conrady Junior High School |
117 | Not in DB | |
|
High School
Amos Alonzo Stagg High School |
230 | Not in DB | |
Property History
| DATE: | EVENT: | PRICE: | SOURCE: |
|---|---|---|---|
| 5 Dec, 2016 | Sold | $468,000 | MRED MLS |
| 7 Oct, 2016 | Under contract | $484,987 | MRED MLS |
| 6 Oct, 2016 | Listed for sale | $484,987 | MRED MLS |
Room Specifics
Total Bedrooms: 4
Bedrooms Above Ground: 4
Bedrooms Below Ground: 0
Dimensions: —
Floor Type: Carpet
Dimensions: —
Floor Type: Carpet
Dimensions: —
Floor Type: Hardwood
Full Bathrooms: 4
Bathroom Amenities: Whirlpool,Separate Shower,Double Sink,Bidet,Full Body Spray Shower
Bathroom in Basement: 1
Rooms: Theatre Room,Recreation Room,Game Room,Utility Room-Lower Level
Basement Description: Finished
Other Specifics
| 3 | |
| Concrete Perimeter | |
| Asphalt,Side Drive | |
| Deck, Hot Tub | |
| Fenced Yard | |
| 131X132 | |
| — | |
| Full | |
| Skylight(s), Sauna/Steam Room, Hot Tub, Bar-Wet, Hardwood Floors, First Floor Bedroom | |
| Double Oven, Range, Microwave, Dishwasher, High End Refrigerator, Washer, Dryer, Disposal, Stainless Steel Appliance(s) | |
| Not in DB | |
| Street Paved | |
| — | |
| — | |
| Wood Burning, Gas Log, Gas Starter |
Tax History
| Year | Property Taxes |
|---|---|
| 2016 | $10,517 |
Contact Agent
Nearby Similar Homes
Nearby Sold Comparables
Contact Agent
Listing Provided By
United Real Estate Elite

