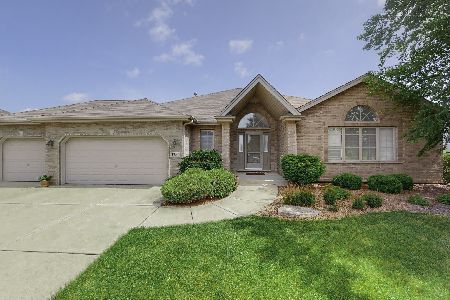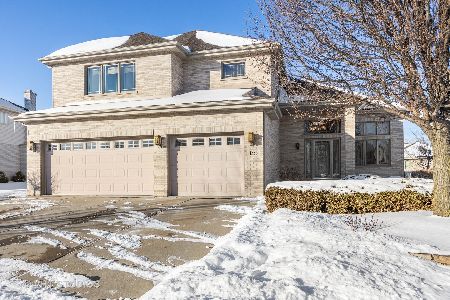9241 Keswick Drive, Woodridge, Illinois 60517
$430,000
|
Sold
|
|
| Status: | Closed |
| Sqft: | 3,031 |
| Cost/Sqft: | $147 |
| Beds: | 5 |
| Baths: | 3 |
| Year Built: | 2007 |
| Property Taxes: | $9,852 |
| Days On Market: | 2547 |
| Lot Size: | 0,21 |
Description
Exciting price for this fabulous 4 to 5 BR, 3 full bath 2 story featuring a spacious 1st flr whardwood flooring thru out 2 story entry foyer, formal LR & DR, KIT w/center island & breakfast counter, dinette area, large Family room plus 1st flr bedroom or c/b an office as well & full bath. Huge 2nd Flr has 4 good size bedrooms including the Master Suite w/tray ceiling, double walk in closets & luxurious bath w/double sinks, whirlpool tub & separate shower. Plenty of storage in the unfinished basement and open crawl space area. 3 car attached garage! Enjoy the oversize custom brick paver patio w/beautiful evergreens affording plenty of privacy. Great location to major shopping mall w/plenty of restaurants & easy access to I-55 or I-355. Seller now offering 13 month HWA Home Warranty to Buyer at closing!
Property Specifics
| Single Family | |
| — | |
| — | |
| 2007 | |
| Full | |
| — | |
| No | |
| 0.21 |
| Du Page | |
| Farmingdale Village | |
| 0 / Not Applicable | |
| None | |
| Lake Michigan | |
| Public Sewer | |
| 10264922 | |
| 1007111007 |
Nearby Schools
| NAME: | DISTRICT: | DISTANCE: | |
|---|---|---|---|
|
Grade School
Oakwood Elementary School |
113A | — | |
|
Middle School
Old Quarry Middle School |
113A | Not in DB | |
|
High School
Lemont Twp High School |
210 | Not in DB | |
|
Alternate Elementary School
River Valley Elementary School |
— | Not in DB | |
Property History
| DATE: | EVENT: | PRICE: | SOURCE: |
|---|---|---|---|
| 17 Apr, 2019 | Sold | $430,000 | MRED MLS |
| 19 Mar, 2019 | Under contract | $446,900 | MRED MLS |
| 5 Feb, 2019 | Listed for sale | $446,900 | MRED MLS |
Room Specifics
Total Bedrooms: 5
Bedrooms Above Ground: 5
Bedrooms Below Ground: 0
Dimensions: —
Floor Type: Carpet
Dimensions: —
Floor Type: Carpet
Dimensions: —
Floor Type: Carpet
Dimensions: —
Floor Type: —
Full Bathrooms: 3
Bathroom Amenities: Whirlpool,Separate Shower,Double Sink
Bathroom in Basement: 0
Rooms: Bedroom 5,Foyer,Eating Area
Basement Description: Unfinished,Crawl
Other Specifics
| 3 | |
| Concrete Perimeter | |
| Concrete | |
| Brick Paver Patio, Storms/Screens | |
| — | |
| 85X117X63X125 | |
| — | |
| Full | |
| Hardwood Floors, First Floor Bedroom, First Floor Laundry, First Floor Full Bath | |
| Microwave, Dishwasher | |
| Not in DB | |
| Sidewalks, Street Paved | |
| — | |
| — | |
| — |
Tax History
| Year | Property Taxes |
|---|---|
| 2019 | $9,852 |
Contact Agent
Nearby Similar Homes
Nearby Sold Comparables
Contact Agent
Listing Provided By
Century 21 Affiliated






