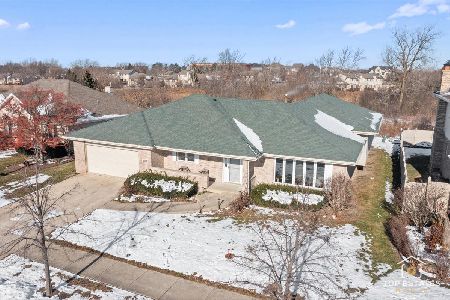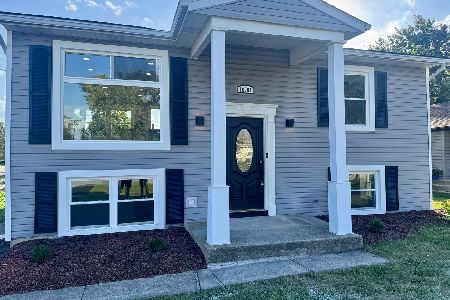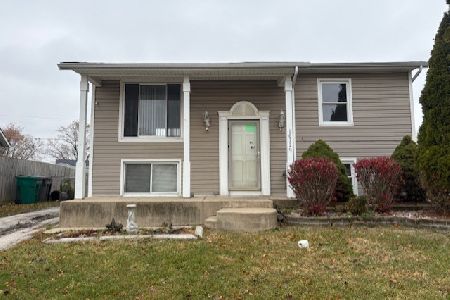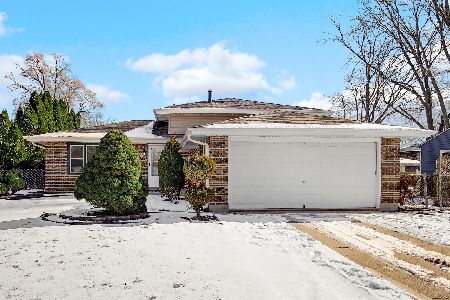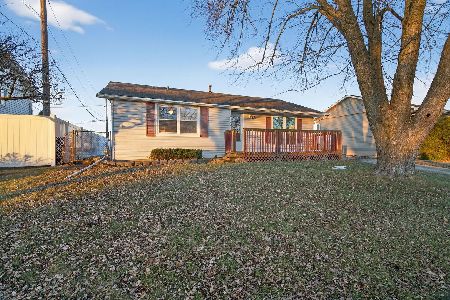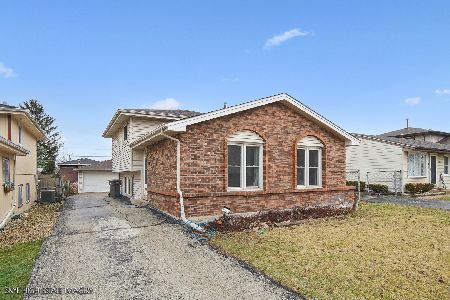9242 Pepperwood Drive, Orland Hills, Illinois 60487
$375,000
|
Sold
|
|
| Status: | Closed |
| Sqft: | 1,400 |
| Cost/Sqft: | $264 |
| Beds: | 3 |
| Baths: | 2 |
| Year Built: | 1996 |
| Property Taxes: | $5,744 |
| Days On Market: | 634 |
| Lot Size: | 0,00 |
Description
NO MORE SHOWINGS. OFFER ACCEPTED. Absolutely beautiful and very clean home with stunning views overlooking the pond and walking path. Built in 1996. Meticulously maintained. 3 Bedrooms, 2 Baths. Split-level with lots of space in very desirable Pepperwood Subdivision! This home features an inviting Living room that flows into a formal Dining room with vaulted ceilings and Kitchen with table space area, SS appliances, granite countertop and glassy tile backsplash. From the Kitchen, a door leads to patio and beautiful backyard professionally landscaped. Three good sized Bedrooms with Master Bedroom connected to Bath with double sink. Lower Level has large Family room, second Bathroom with shower, and Laundry room with additional closets space. There is also additional storage in crawl space. Upgrades include: Pergo flooring throughout (2018/2019), granite countertop and backsplash (2022), oak stairway down and up (2020/2021), front door and second floor interior doors (2020), finished Laundry room with drywall/tile/closets/sink, cabinets (2020), new washing machine and dryer (2024), HWTH (2018), roof and siding (2017), and landscaping (2017). This home is ideally situated minutes away from schools, mall, multiple shopping centers, restaurants, and fitness centers. Near Metra and expressways for your commuting convenience! Show and sell!!!
Property Specifics
| Single Family | |
| — | |
| — | |
| 1996 | |
| — | |
| — | |
| No | |
| — |
| Cook | |
| — | |
| 0 / Not Applicable | |
| — | |
| — | |
| — | |
| 12041561 | |
| 27223130030000 |
Property History
| DATE: | EVENT: | PRICE: | SOURCE: |
|---|---|---|---|
| 21 May, 2024 | Sold | $375,000 | MRED MLS |
| 6 May, 2024 | Under contract | $369,500 | MRED MLS |
| 29 Apr, 2024 | Listed for sale | $369,500 | MRED MLS |
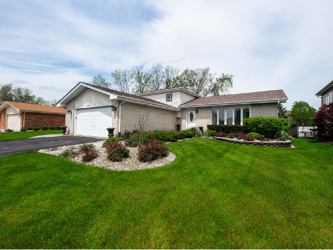
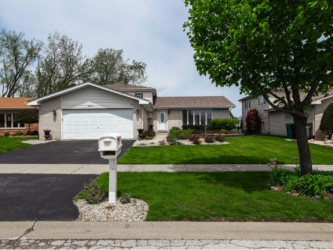
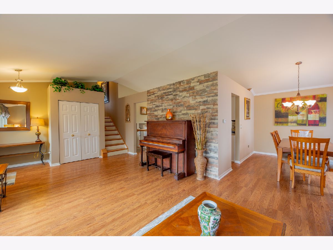
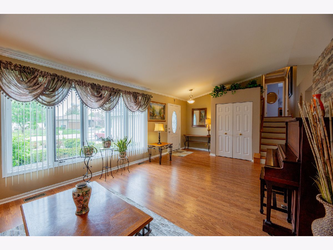
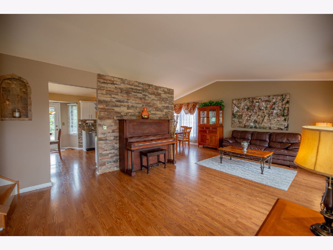
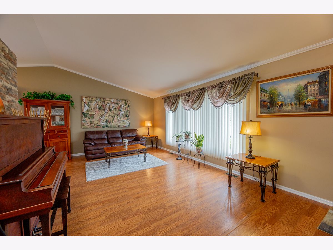
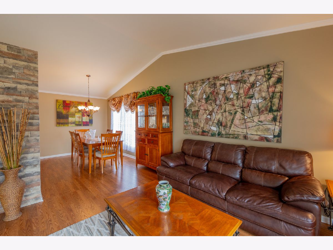
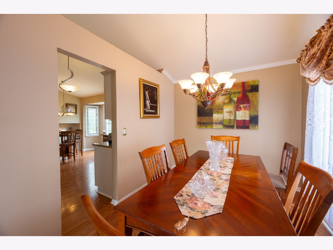
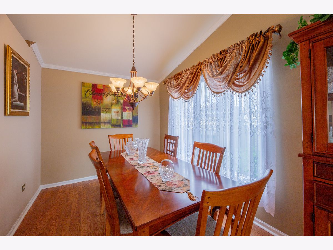
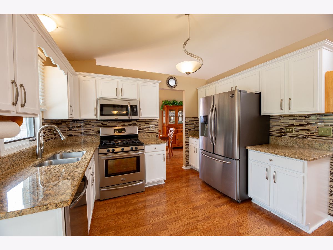
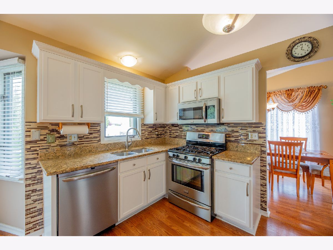
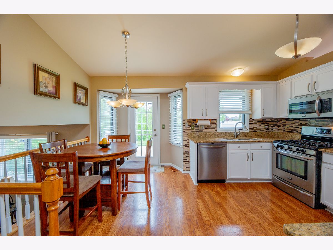
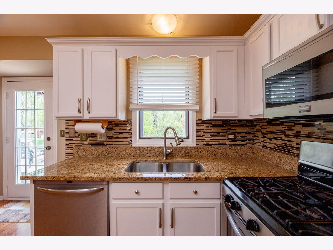
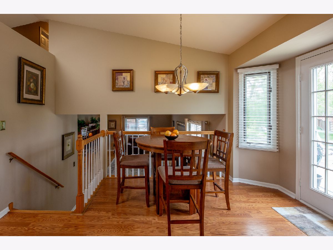
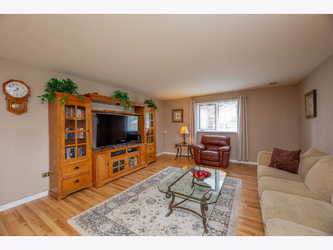
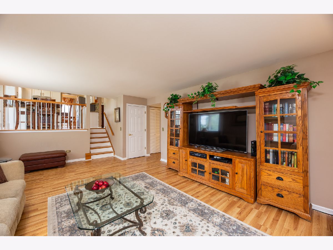
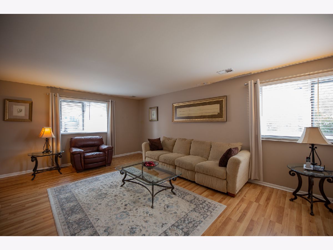
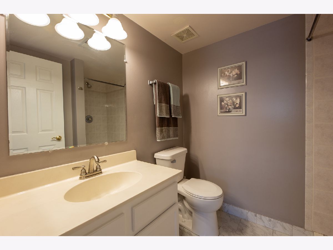
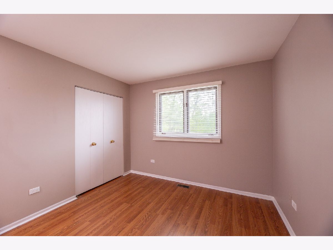
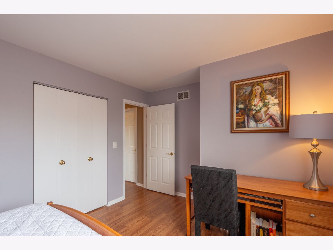
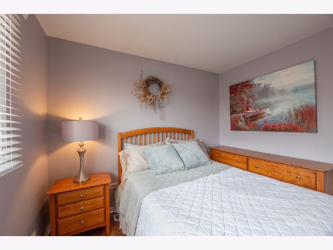
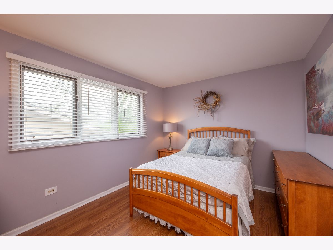
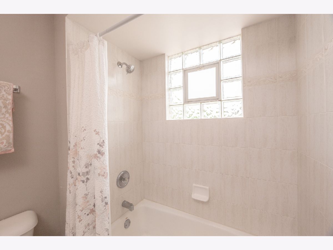
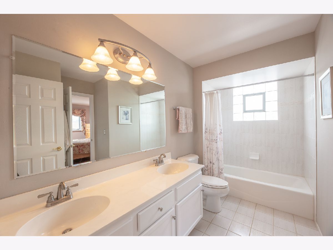
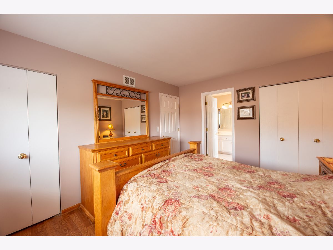
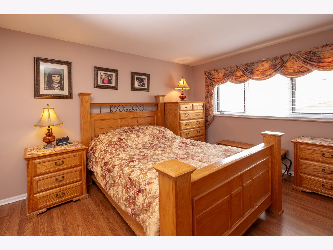
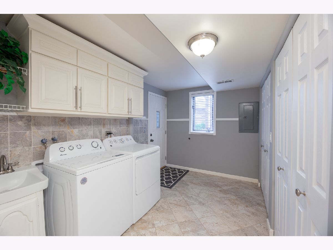
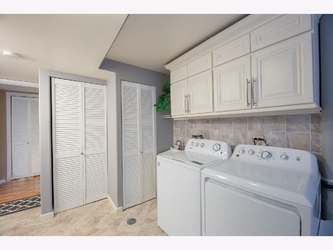
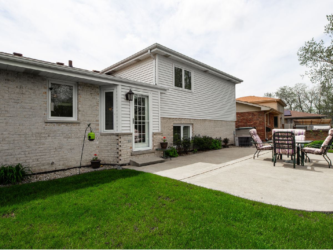
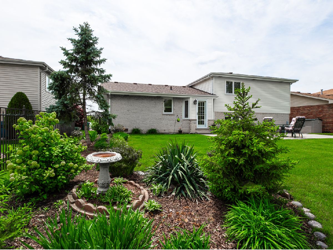
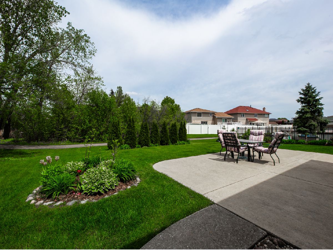
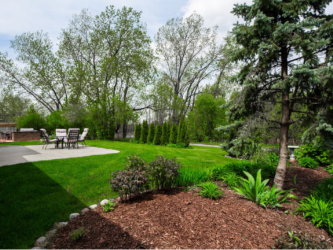
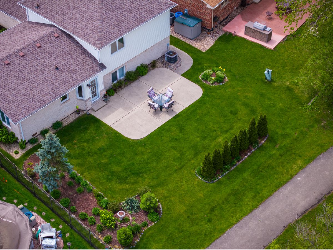
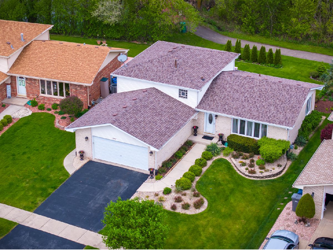
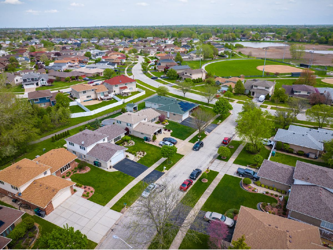
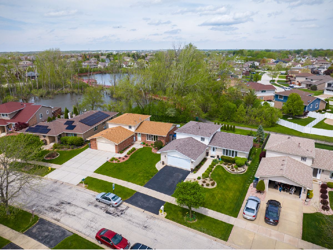
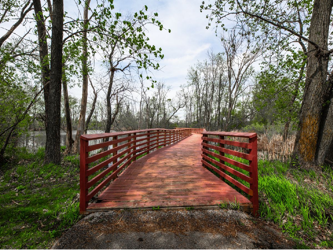
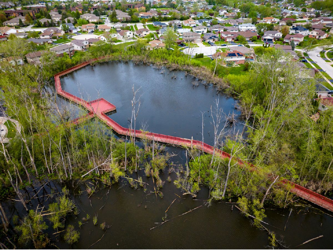
Room Specifics
Total Bedrooms: 3
Bedrooms Above Ground: 3
Bedrooms Below Ground: 0
Dimensions: —
Floor Type: —
Dimensions: —
Floor Type: —
Full Bathrooms: 2
Bathroom Amenities: Separate Shower
Bathroom in Basement: 0
Rooms: —
Basement Description: Crawl
Other Specifics
| 2 | |
| — | |
| Asphalt | |
| — | |
| — | |
| 59X117X74X118 | |
| — | |
| — | |
| — | |
| — | |
| Not in DB | |
| — | |
| — | |
| — | |
| — |
Tax History
| Year | Property Taxes |
|---|---|
| 2024 | $5,744 |
Contact Agent
Nearby Similar Homes
Nearby Sold Comparables
Contact Agent
Listing Provided By
RE/MAX 10 in the Park

