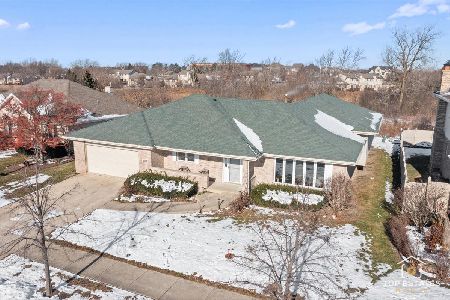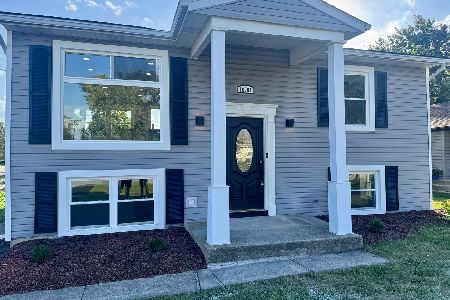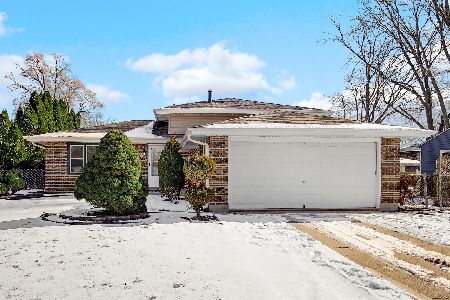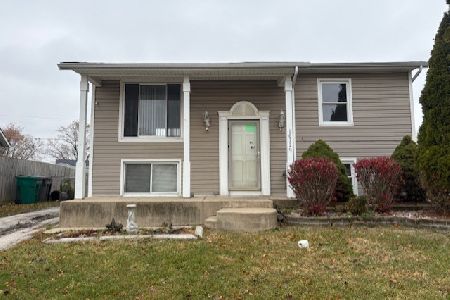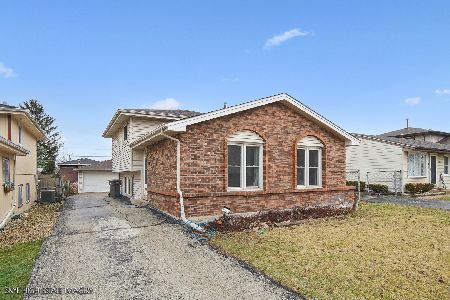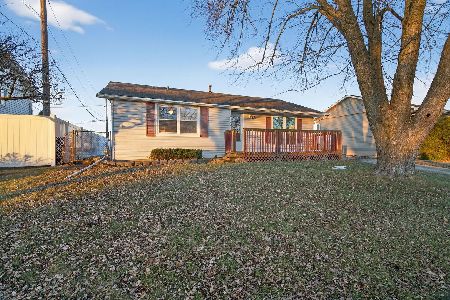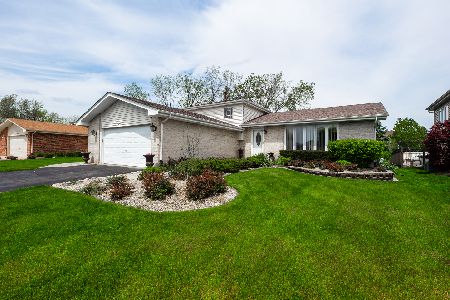9301 Pepperwood Drive, Orland Hills, Illinois 60487
$244,900
|
Sold
|
|
| Status: | Closed |
| Sqft: | 1,893 |
| Cost/Sqft: | $129 |
| Beds: | 3 |
| Baths: | 2 |
| Year Built: | 1997 |
| Property Taxes: | $6,894 |
| Days On Market: | 3518 |
| Lot Size: | 0,16 |
Description
3 step RANCH - SUPER location!! Walking distance to Kelly Park with easy access to shopping, dining and more! The exterior features a 2 car garage and a fenced-in yard with HUGE waterproofed deck! Step inside to the spacious interior which offers a neutrally decorated - formal Dining room and Living room with 5 panel - bayed picture window! An eat-in Kitchen which includes all appliances, a large pantry closet and deck access! Flowing from the Kitchen is the Family room which is accented with picture windows! There are 3 generous sized bedrooms and 2 full bathrooms! The Master Bedroom and Bedroom 3 - each have dual closets! Shared with the Master is a large bathroom that has a dual sink vanity and tub/shower combo! In addition, the home has an unfinished basement, NEW water heater (2015) and NEW dryer (2015)!!
Property Specifics
| Single Family | |
| — | |
| Step Ranch | |
| 1997 | |
| Partial | |
| — | |
| No | |
| 0.16 |
| Cook | |
| Pepperwood | |
| 0 / Not Applicable | |
| None | |
| Lake Michigan,Public | |
| Public Sewer | |
| 09248000 | |
| 27223110170000 |
Property History
| DATE: | EVENT: | PRICE: | SOURCE: |
|---|---|---|---|
| 4 Aug, 2016 | Sold | $244,900 | MRED MLS |
| 7 Jun, 2016 | Under contract | $244,900 | MRED MLS |
| 6 Jun, 2016 | Listed for sale | $244,900 | MRED MLS |
| 25 Jul, 2018 | Sold | $270,000 | MRED MLS |
| 15 Jun, 2018 | Under contract | $279,900 | MRED MLS |
| — | Last price change | $284,900 | MRED MLS |
| 31 May, 2018 | Listed for sale | $284,900 | MRED MLS |
Room Specifics
Total Bedrooms: 3
Bedrooms Above Ground: 3
Bedrooms Below Ground: 0
Dimensions: —
Floor Type: Carpet
Dimensions: —
Floor Type: Carpet
Full Bathrooms: 2
Bathroom Amenities: Double Sink,Soaking Tub
Bathroom in Basement: 0
Rooms: Eating Area
Basement Description: Unfinished,Crawl,Sub-Basement
Other Specifics
| 2 | |
| Concrete Perimeter | |
| Asphalt | |
| Deck | |
| Fenced Yard | |
| 75X115X46X115 | |
| Unfinished | |
| — | |
| First Floor Bedroom, First Floor Full Bath | |
| Range, Microwave, Dishwasher, Refrigerator, Washer, Dryer | |
| Not in DB | |
| Sidewalks, Street Lights, Street Paved | |
| — | |
| — | |
| — |
Tax History
| Year | Property Taxes |
|---|---|
| 2016 | $6,894 |
| 2018 | $7,071 |
Contact Agent
Nearby Similar Homes
Nearby Sold Comparables
Contact Agent
Listing Provided By
Lincoln-Way Realty, Inc

