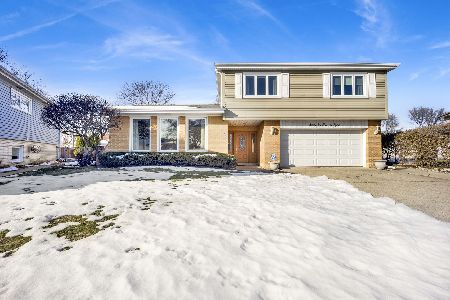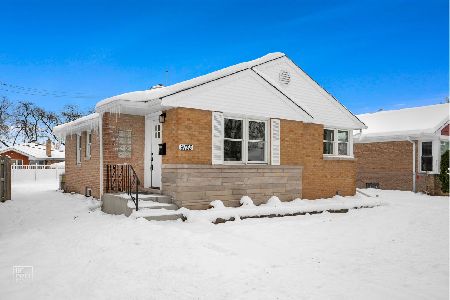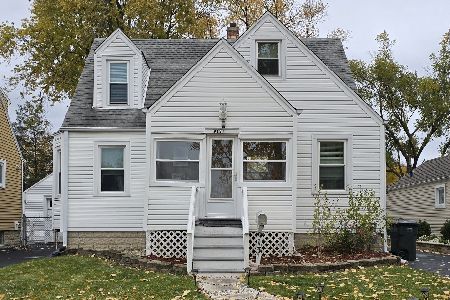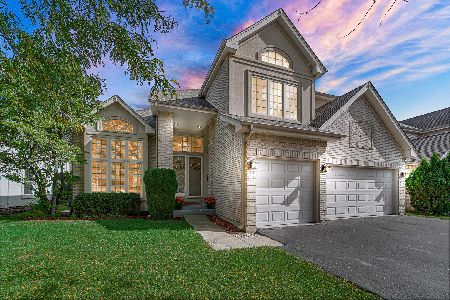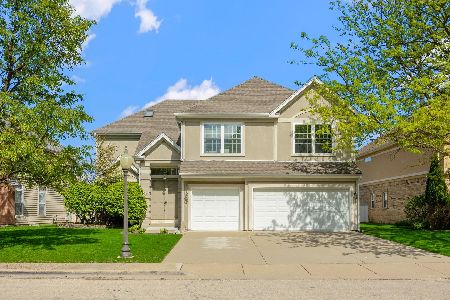9246 Nagle Avenue, Morton Grove, Illinois 60053
$602,000
|
Sold
|
|
| Status: | Closed |
| Sqft: | 2,970 |
| Cost/Sqft: | $205 |
| Beds: | 4 |
| Baths: | 4 |
| Year Built: | 1997 |
| Property Taxes: | $15,432 |
| Days On Market: | 2079 |
| Lot Size: | 0,19 |
Description
Stunning light filled elegant home with fabulous location in Delaine Farms. Featuring over 3000 sqft of luxury living space, 5 bedrooms 4 baths, newly finished basement. Double door entry welcomes you to dramatic 2 story foyer with sun light pouring from every direction and beautiful wood staircase. Living and dining room with marble floors. Kitchen with plenty of cabinets, granite countertops and stainless steel appliances. Open to family room with fireplace and marble floors overlooking the bi-level deck in the back. Second floors with 3 bedrooms including Master with bamboo flooring, walk in closet and luxurious bathroom with double vanity, soaking tub and separate shower. 4th bedroom on main level along with full bath. Finished basement is a show stopper, Offering a cozy massive rec room for all your family gathering, Built in bar/buffet with granite tops, full bath and 5th bedroom. Big fenced in backyard with double deck. Oversized 2 car garage. Award winning school district 67 Hynes elementary and Niles north. Located close to parks, schools, expressways and grocery stores. Truly a great place to call home.. Please check out the video tour for more details. Seller is offering $5k credit towards renovating the kitchen so long as the offer is in before 07/10/2020
Property Specifics
| Single Family | |
| — | |
| Colonial | |
| 1997 | |
| Full | |
| ASHLEY | |
| No | |
| 0.19 |
| Cook | |
| Delaine Farms | |
| — / Not Applicable | |
| None | |
| Lake Michigan | |
| Public Sewer | |
| 10731209 | |
| 10182180160000 |
Nearby Schools
| NAME: | DISTRICT: | DISTANCE: | |
|---|---|---|---|
|
Grade School
Hynes Elementary School |
67 | — | |
|
Middle School
Golf Middle School |
67 | Not in DB | |
|
High School
Niles North High School |
219 | Not in DB | |
Property History
| DATE: | EVENT: | PRICE: | SOURCE: |
|---|---|---|---|
| 2 Jul, 2012 | Sold | $585,000 | MRED MLS |
| 7 May, 2012 | Under contract | $659,000 | MRED MLS |
| 29 Feb, 2012 | Listed for sale | $659,000 | MRED MLS |
| 14 Sep, 2020 | Sold | $602,000 | MRED MLS |
| 25 Jul, 2020 | Under contract | $609,900 | MRED MLS |
| — | Last price change | $639,900 | MRED MLS |
| 1 Jun, 2020 | Listed for sale | $649,000 | MRED MLS |
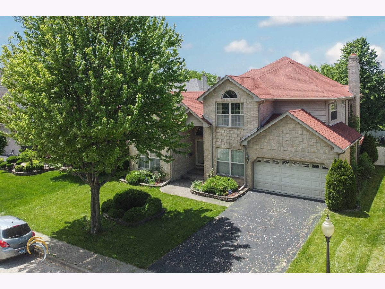
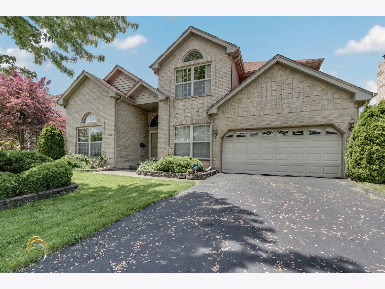
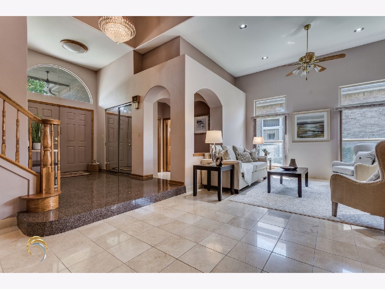
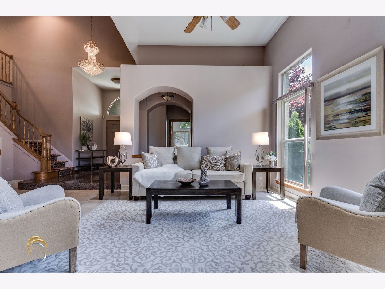
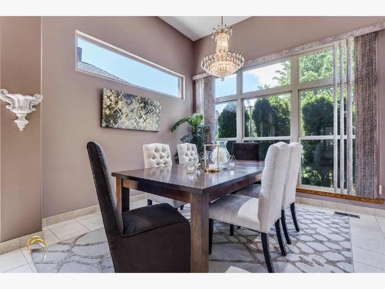
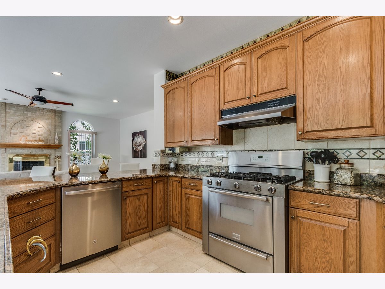
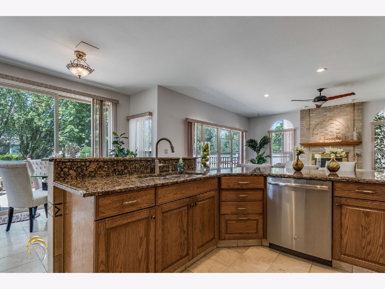
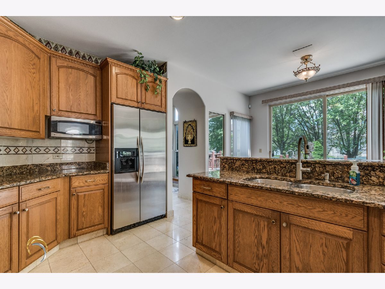
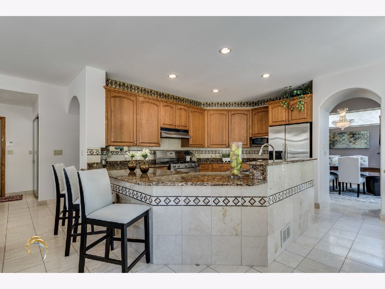
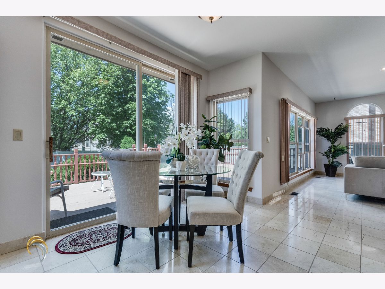
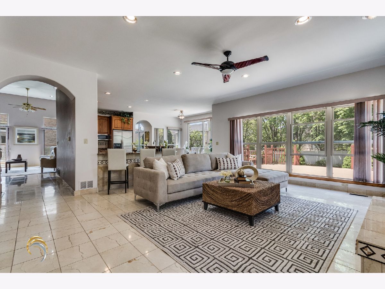
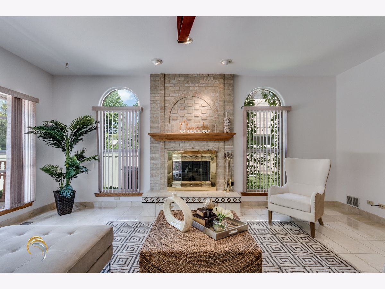
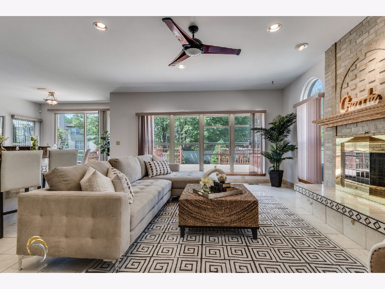
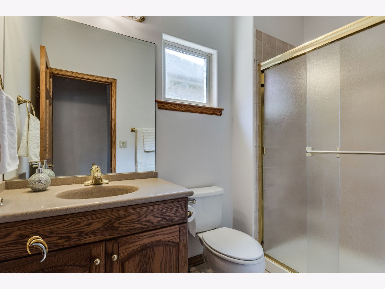
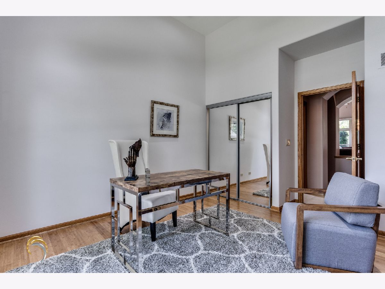
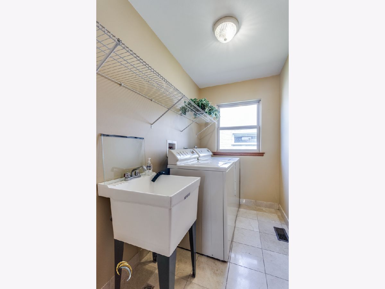
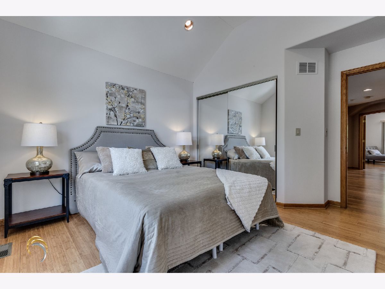
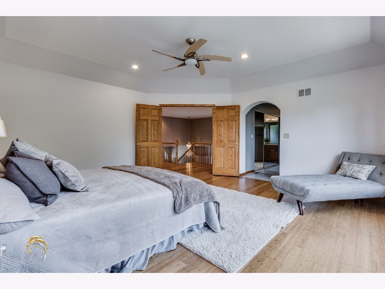
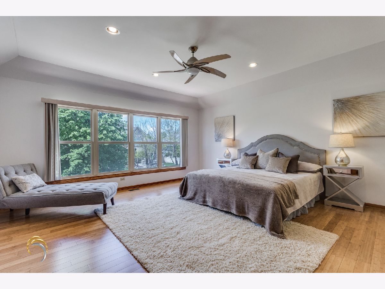
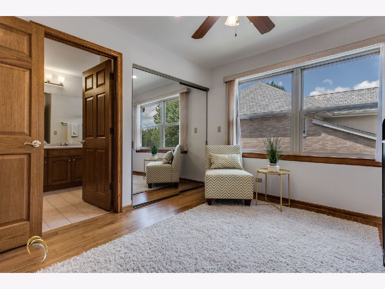
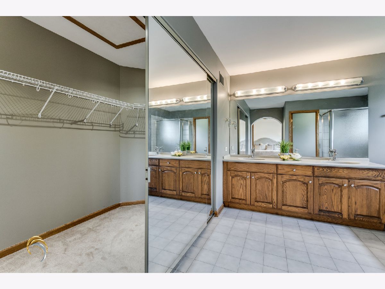
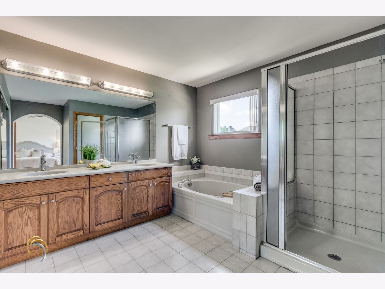
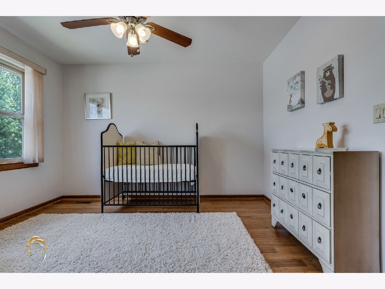
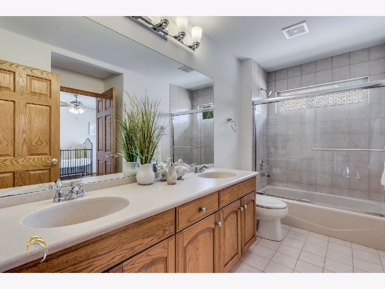
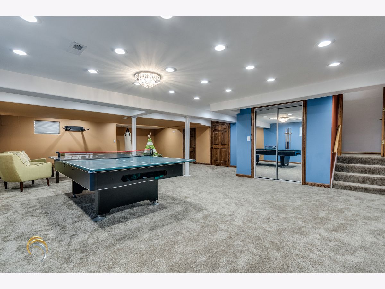
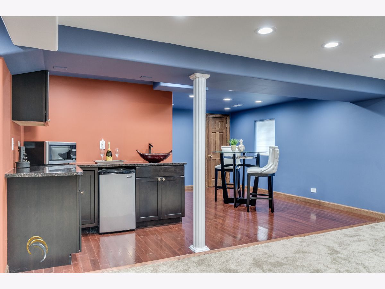
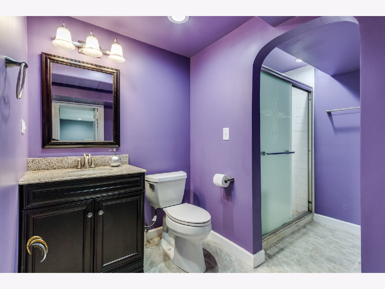
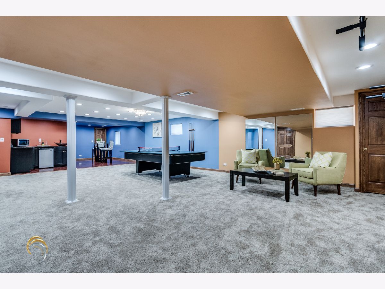
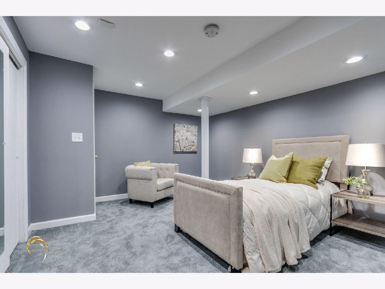
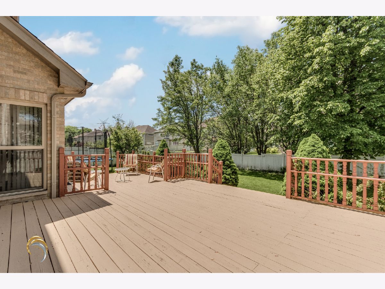
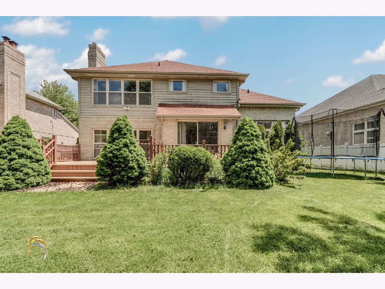
Room Specifics
Total Bedrooms: 5
Bedrooms Above Ground: 4
Bedrooms Below Ground: 1
Dimensions: —
Floor Type: Hardwood
Dimensions: —
Floor Type: Hardwood
Dimensions: —
Floor Type: Hardwood
Dimensions: —
Floor Type: —
Full Bathrooms: 4
Bathroom Amenities: Double Sink,Soaking Tub
Bathroom in Basement: 1
Rooms: Recreation Room,Storage,Foyer,Bedroom 5
Basement Description: Finished
Other Specifics
| 2 | |
| — | |
| — | |
| Deck | |
| Fenced Yard,Landscaped | |
| 64 X 130 | |
| Unfinished | |
| Full | |
| Vaulted/Cathedral Ceilings, Hardwood Floors, First Floor Bedroom, First Floor Laundry, First Floor Full Bath | |
| Range, Microwave, Dishwasher, Refrigerator, Washer, Dryer, Disposal | |
| Not in DB | |
| — | |
| — | |
| — | |
| Wood Burning, Attached Fireplace Doors/Screen |
Tax History
| Year | Property Taxes |
|---|---|
| 2012 | $11,820 |
| 2020 | $15,432 |
Contact Agent
Nearby Similar Homes
Nearby Sold Comparables
Contact Agent
Listing Provided By
Sky High Real Estate Inc.

