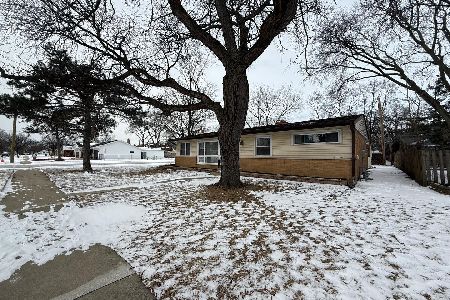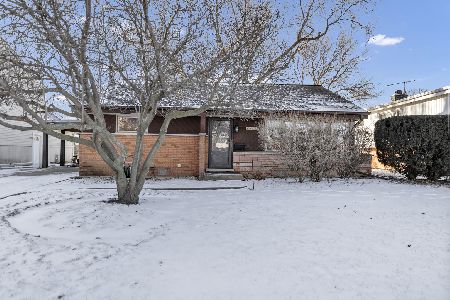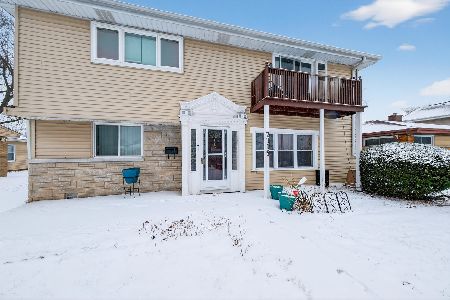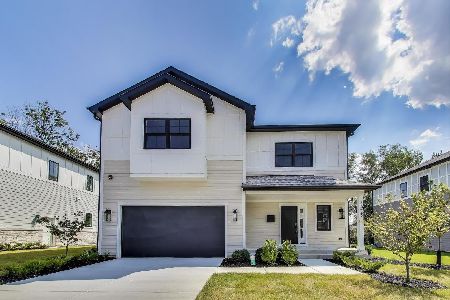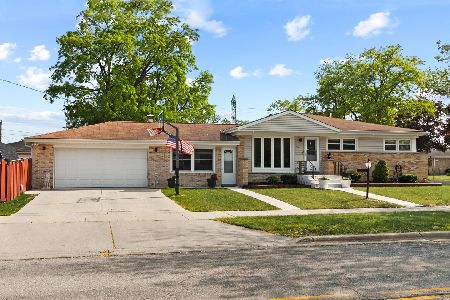9247 Osceola Avenue, Morton Grove, Illinois 60053
$288,000
|
Sold
|
|
| Status: | Closed |
| Sqft: | 1,700 |
| Cost/Sqft: | $164 |
| Beds: | 2 |
| Baths: | 3 |
| Year Built: | 1955 |
| Property Taxes: | $5,242 |
| Days On Market: | 4614 |
| Lot Size: | 0,00 |
Description
Corner Lot, Completely New Chefs Kitchen with eat in area, New Master Suite w/ Master bath & Large Walk in Closet, Newly remodeled basement with 2 bedrooms in 2010. New Gutters 2011, New Furnace, Humidifier, Media Air Cleaner and A/C (2009) Roof replaced in 2005,Traco Flood Control System, Newer windows in family room Spacious Family room and third bathroom in finished lower level Heated 2 car garage . A must see
Property Specifics
| Single Family | |
| — | |
| Ranch | |
| 1955 | |
| Full | |
| — | |
| No | |
| — |
| Cook | |
| — | |
| 0 / Not Applicable | |
| None | |
| Lake Michigan | |
| Public Sewer | |
| 08393434 | |
| 09132240010000 |
Nearby Schools
| NAME: | DISTRICT: | DISTANCE: | |
|---|---|---|---|
|
Grade School
Melzer School |
63 | — | |
|
Middle School
Gemini Junior High School |
63 | Not in DB | |
|
High School
Maine East High School |
207 | Not in DB | |
Property History
| DATE: | EVENT: | PRICE: | SOURCE: |
|---|---|---|---|
| 18 Feb, 2010 | Sold | $225,000 | MRED MLS |
| 16 Dec, 2009 | Under contract | $254,900 | MRED MLS |
| — | Last price change | $265,000 | MRED MLS |
| 4 May, 2009 | Listed for sale | $299,000 | MRED MLS |
| 6 Nov, 2013 | Sold | $288,000 | MRED MLS |
| 16 Sep, 2013 | Under contract | $279,500 | MRED MLS |
| — | Last price change | $285,000 | MRED MLS |
| 13 Jul, 2013 | Listed for sale | $294,900 | MRED MLS |
| 7 Nov, 2023 | Sold | $460,000 | MRED MLS |
| 4 Oct, 2023 | Under contract | $475,000 | MRED MLS |
| — | Last price change | $479,000 | MRED MLS |
| 1 Sep, 2023 | Listed for sale | $479,000 | MRED MLS |
Room Specifics
Total Bedrooms: 4
Bedrooms Above Ground: 2
Bedrooms Below Ground: 2
Dimensions: —
Floor Type: Hardwood
Dimensions: —
Floor Type: Wood Laminate
Dimensions: —
Floor Type: Wood Laminate
Full Bathrooms: 3
Bathroom Amenities: Whirlpool,Separate Shower,Double Sink
Bathroom in Basement: 1
Rooms: No additional rooms
Basement Description: Finished
Other Specifics
| 2 | |
| Concrete Perimeter | |
| Concrete | |
| Patio | |
| Corner Lot | |
| 60 X 126 | |
| Unfinished | |
| None | |
| Hardwood Floors, First Floor Bedroom | |
| Range, Microwave, Dishwasher, Refrigerator, Washer, Dryer, Disposal, Stainless Steel Appliance(s) | |
| Not in DB | |
| Sidewalks, Street Paved | |
| — | |
| — | |
| Wood Burning, Gas Starter |
Tax History
| Year | Property Taxes |
|---|---|
| 2010 | $5,038 |
| 2013 | $5,242 |
| 2023 | $7,522 |
Contact Agent
Nearby Similar Homes
Nearby Sold Comparables
Contact Agent
Listing Provided By
RE/MAX Masters



