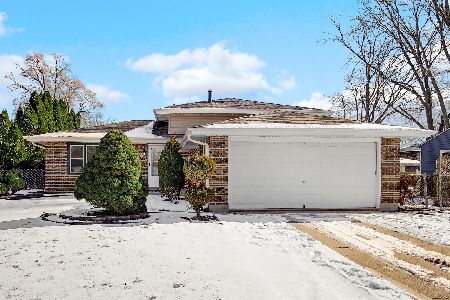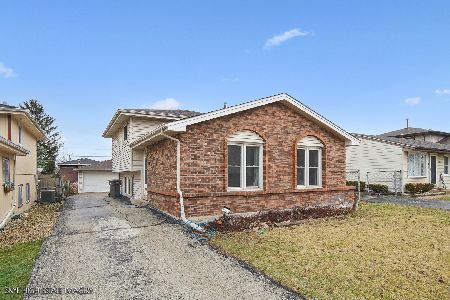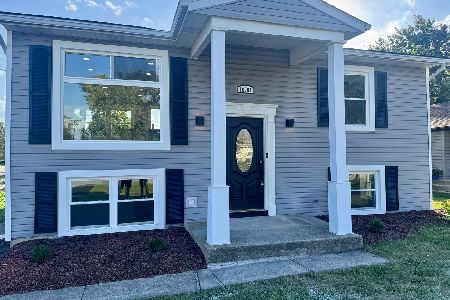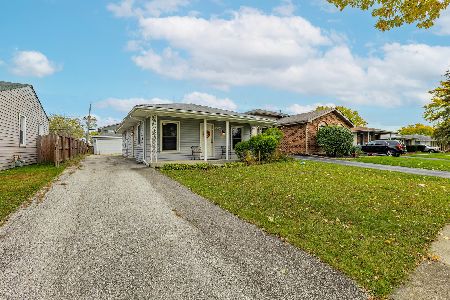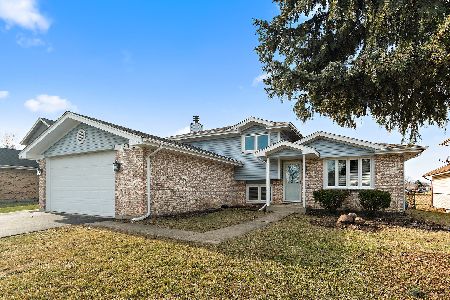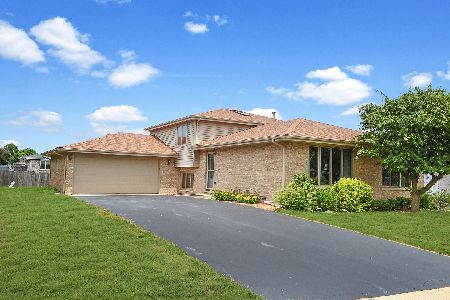9248 169th Place, Orland Hills, Illinois 60487
$256,000
|
Sold
|
|
| Status: | Closed |
| Sqft: | 1,915 |
| Cost/Sqft: | $141 |
| Beds: | 3 |
| Baths: | 2 |
| Year Built: | 1994 |
| Property Taxes: | $5,564 |
| Days On Market: | 3474 |
| Lot Size: | 0,17 |
Description
Enjoy this immaculate "never smoked in home" that has it all! Many features include NEW furnace, A/C, washer, dryer, dishwasher, heated garage, and newer thermal efficient windows with an interior night-lite kitchen skylight and under mount cabinet lighting. Enjoy the large lower level family room with a heat capable fireplace... great for family entertainment along with a large laundry room. You'll find plenty of storage off the family room in the cement floored crawl space. The exterior includes Architectural Roof Shingles and a new 3 car widened driveway perfect when you need more parking. Now to the backyard... You will love the stoned walkway leading to a nicely landscaped patio with an electric retractable Awning for outdoor fun! You will also have an abundance of outdoor storage with the attractive backyard shed. This home is in a great location close to parks, shopping, and Andrew High School. Transportation is a breeze with easy access to I80 and the train. Wonderful home
Property Specifics
| Single Family | |
| — | |
| Step Ranch | |
| 1994 | |
| None | |
| — | |
| No | |
| 0.17 |
| Cook | |
| — | |
| 0 / Not Applicable | |
| None | |
| Lake Michigan | |
| Public Sewer | |
| 09290727 | |
| 27271050650000 |
Nearby Schools
| NAME: | DISTRICT: | DISTANCE: | |
|---|---|---|---|
|
Grade School
Fernway Park Elementary School |
140 | — | |
|
Middle School
Prairie View Middle School |
140 | Not in DB | |
|
High School
Victor J Andrew High School |
230 | Not in DB | |
Property History
| DATE: | EVENT: | PRICE: | SOURCE: |
|---|---|---|---|
| 18 Aug, 2016 | Sold | $256,000 | MRED MLS |
| 27 Jul, 2016 | Under contract | $269,900 | MRED MLS |
| 19 Jul, 2016 | Listed for sale | $269,900 | MRED MLS |
Room Specifics
Total Bedrooms: 3
Bedrooms Above Ground: 3
Bedrooms Below Ground: 0
Dimensions: —
Floor Type: Carpet
Dimensions: —
Floor Type: Carpet
Full Bathrooms: 2
Bathroom Amenities: —
Bathroom in Basement: 0
Rooms: No additional rooms
Basement Description: Crawl
Other Specifics
| 2 | |
| Concrete Perimeter | |
| Asphalt | |
| Patio | |
| — | |
| 7500 | |
| — | |
| None | |
| Skylight(s) | |
| Range, Dishwasher, Refrigerator, Washer, Dryer | |
| Not in DB | |
| — | |
| — | |
| — | |
| Gas Log, Gas Starter, Heatilator |
Tax History
| Year | Property Taxes |
|---|---|
| 2016 | $5,564 |
Contact Agent
Nearby Similar Homes
Nearby Sold Comparables
Contact Agent
Listing Provided By
Chris Kare Realty

