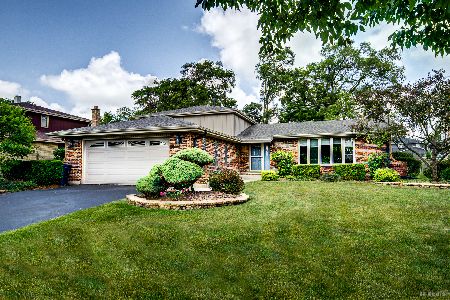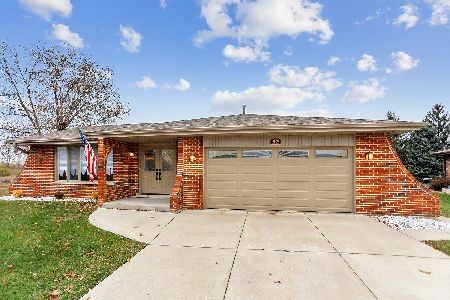9249 Bundoran Drive, Orland Park, Illinois 60462
$619,900
|
Sold
|
|
| Status: | Closed |
| Sqft: | 2,217 |
| Cost/Sqft: | $280 |
| Beds: | 3 |
| Baths: | 3 |
| Year Built: | 2006 |
| Property Taxes: | $7,502 |
| Days On Market: | 547 |
| Lot Size: | 0,20 |
Description
Welcome to this remarkable ranch home with a finished walk-out basement on one of the most desirable lots in Southmoor. As you enter the foyer with its high ceiling and custom millwork, enjoy the sweeping views of water and the golf course from the living room, dining room and kitchen. Vaulted ceilings in the living room and dining room make the home feel open and airy. Hardwood floors adorn the entire main level. The statement fireplace is updated with stacked stone. The updated kitchen with a bayed dinette has plenty of counter and cabinet space. A beautiful master suite, second bedroom, hall bath and an office round out the main level. The main level laundry is currently used as a mud room but can easily be converted back to a laundry room, as all the plumbing is there. The walk-out basement offers potential for related living with its own bedroom, bath, bar, family room, laundry room and rain-proof patio. Truly a move-in ready home with updated flooring, countertops, appliances, paint, roof and mechanicals. Newer concrete driveway and epoxied garage is a very nice update. Southmoor offers a maintenance-free, gated community with walking paths and rolling terrain, minutes from shopping and dining. The home is served by Palos elementary schools (d 118) and is walking distance to Carl Sandburg with an option to attend Alonzo Stagg. Years of carefree living ahead with all the major components updated-roof 2019, HVAC-2019, Kitchen Aid appliances-2022, HWH-2023, maintenance free deck with aluminum soffit ceiling-2019, hardwood flooring-2019.
Property Specifics
| Single Family | |
| — | |
| — | |
| 2006 | |
| — | |
| PEARSON | |
| No | |
| 0.2 |
| Cook | |
| — | |
| 258 / Monthly | |
| — | |
| — | |
| — | |
| 12081595 | |
| 23343110020000 |
Property History
| DATE: | EVENT: | PRICE: | SOURCE: |
|---|---|---|---|
| 31 Jul, 2024 | Sold | $619,900 | MRED MLS |
| 22 Jun, 2024 | Under contract | $619,900 | MRED MLS |
| 13 Jun, 2024 | Listed for sale | $619,900 | MRED MLS |
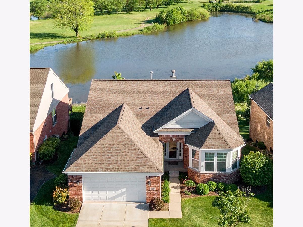
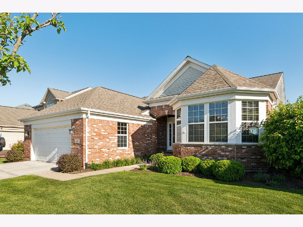
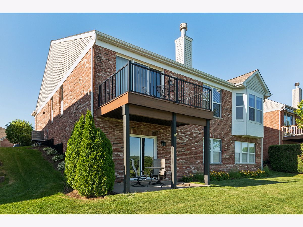
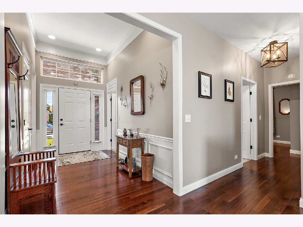
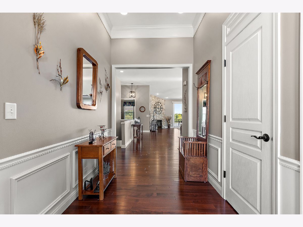
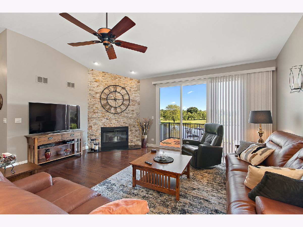
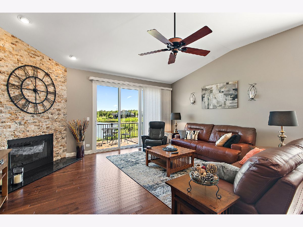
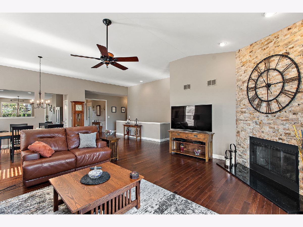
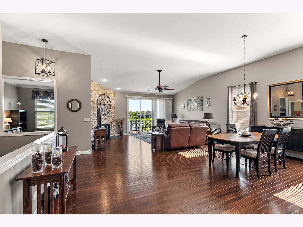
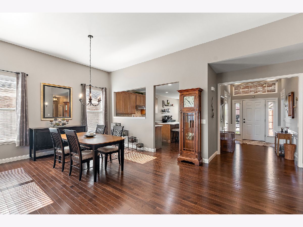
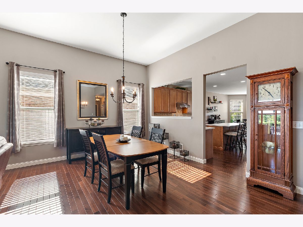
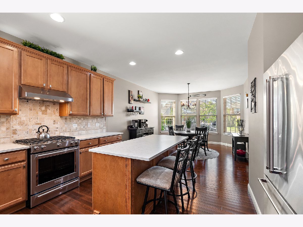
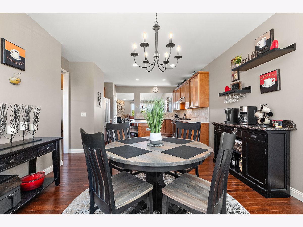
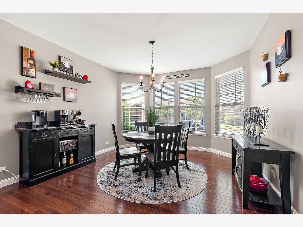
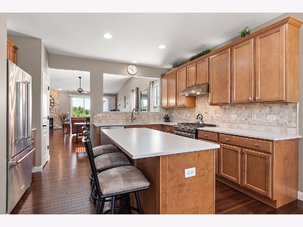
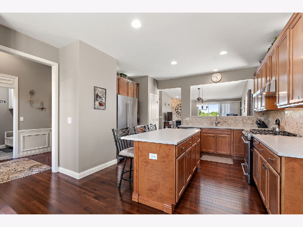
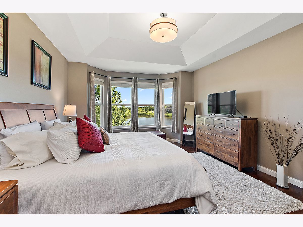
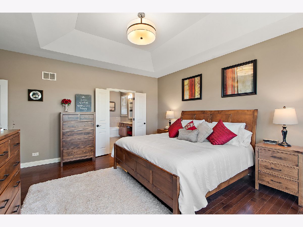
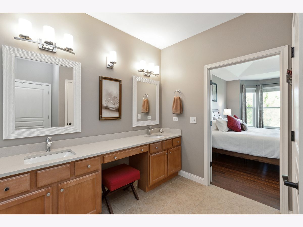
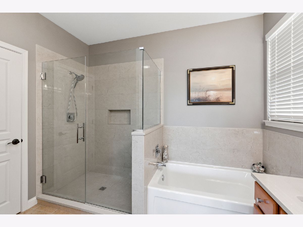
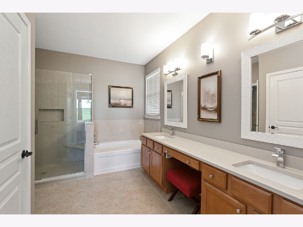
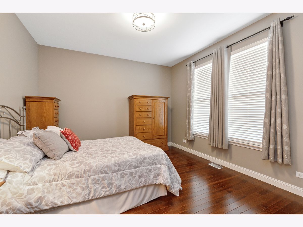
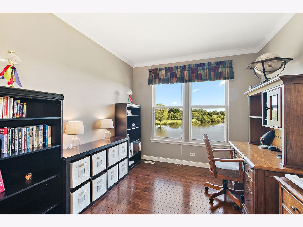
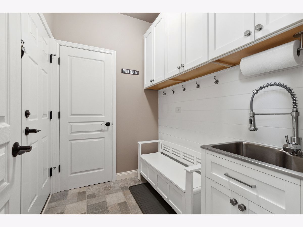
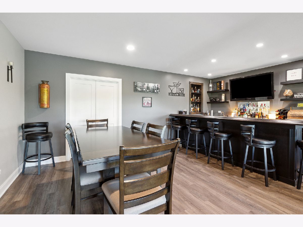
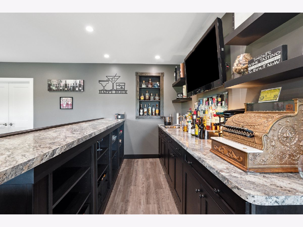
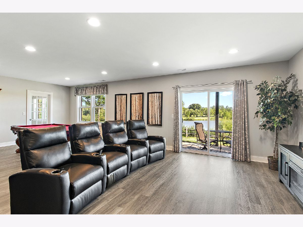
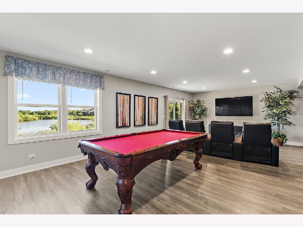
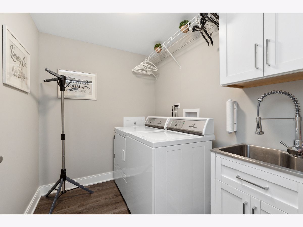
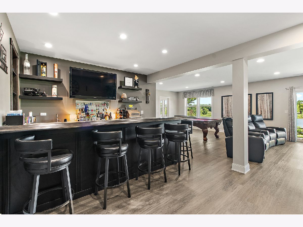
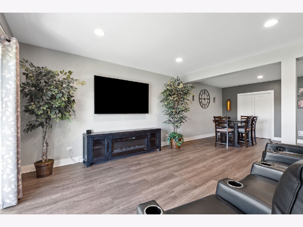
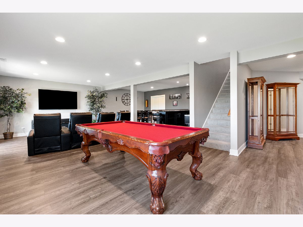
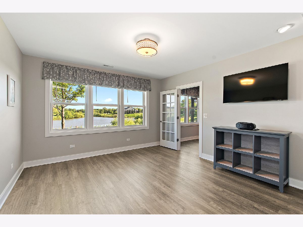
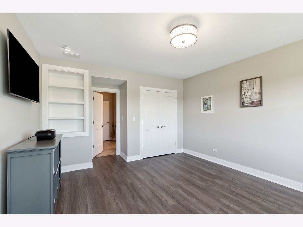
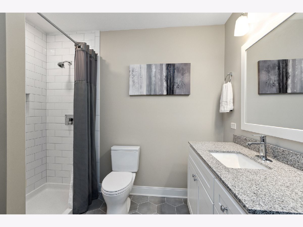
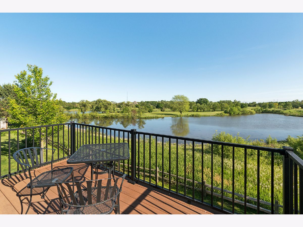
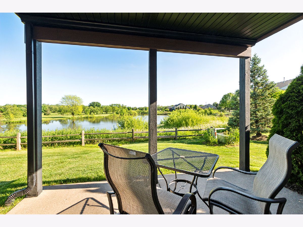
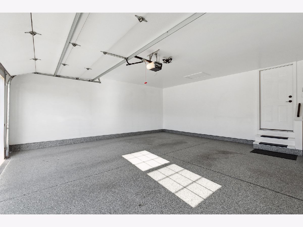
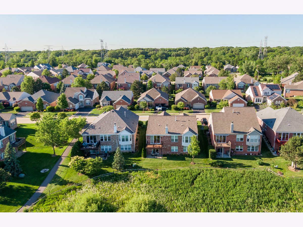
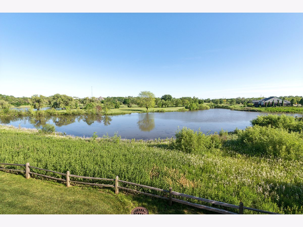
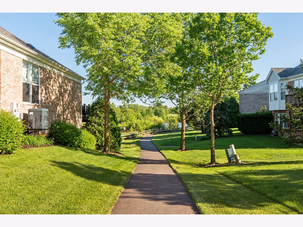
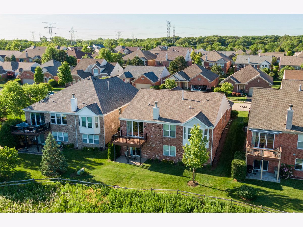
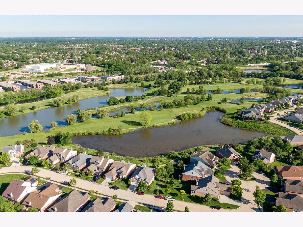
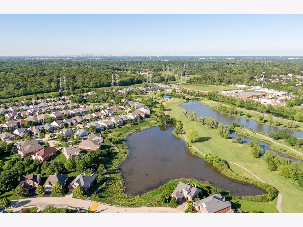
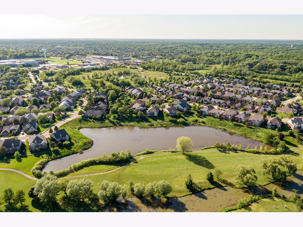
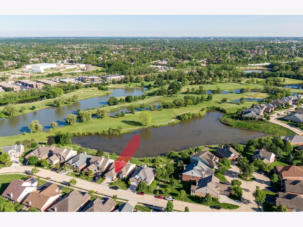
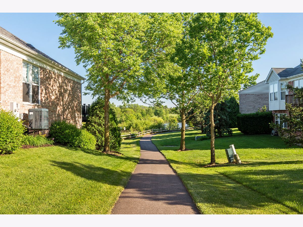
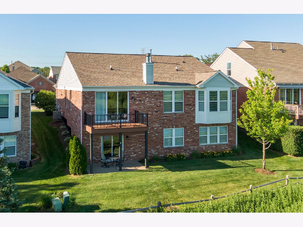
Room Specifics
Total Bedrooms: 3
Bedrooms Above Ground: 3
Bedrooms Below Ground: 0
Dimensions: —
Floor Type: —
Dimensions: —
Floor Type: —
Full Bathrooms: 3
Bathroom Amenities: Separate Shower,Double Sink,Soaking Tub
Bathroom in Basement: 1
Rooms: —
Basement Description: Finished,9 ft + pour,Rec/Family Area,Sleeping Area,Daylight
Other Specifics
| 2 | |
| — | |
| Concrete | |
| — | |
| — | |
| 56X115 | |
| — | |
| — | |
| — | |
| — | |
| Not in DB | |
| — | |
| — | |
| — | |
| — |
Tax History
| Year | Property Taxes |
|---|---|
| 2024 | $7,502 |
Contact Agent
Nearby Similar Homes
Nearby Sold Comparables
Contact Agent
Listing Provided By
Century 21 Circle

