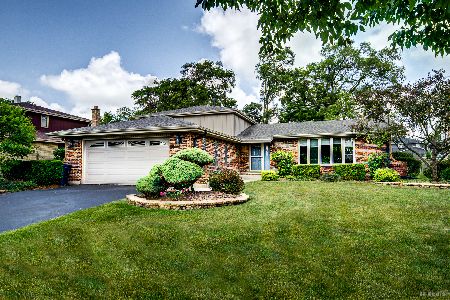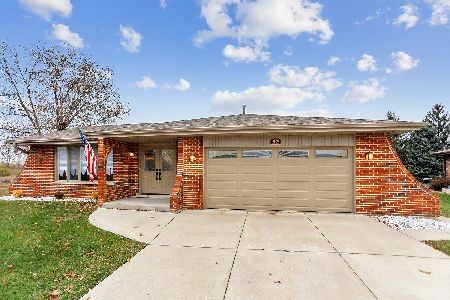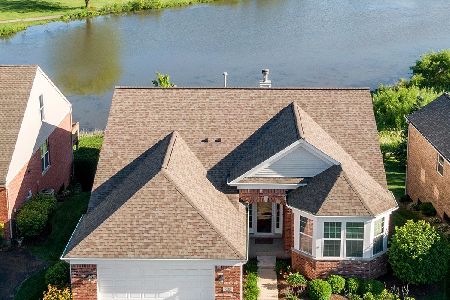9252 Bundoran Drive, Orland Park, Illinois 60462
$350,000
|
Sold
|
|
| Status: | Closed |
| Sqft: | 2,160 |
| Cost/Sqft: | $174 |
| Beds: | 2 |
| Baths: | 3 |
| Year Built: | 2004 |
| Property Taxes: | $7,515 |
| Days On Market: | 2748 |
| Lot Size: | 0,00 |
Description
Meticulously maintained, impressive, brick ranch home, in Southmoor's Golf Course, gated community, surrounded by luxury and beautiful grounds with ponds and walking paths-Dramatic foyer, Great room w/vaulted ceiling, Fireplace, Hardwood floors, Main level office(could be converted to 3rd bedroom on main level), 9' ceilings, Spacious rooms, Beautiful Kitchen,(stainless appliances) & Master Suite w/luxury bath & walk-in closet-Upgraded lighting package with dimmers to create that perfect ambiance-Basement w/family room, third Bedroom, full bath, exercise area, storage, and bonus Room (could easily be converted to a 4th bedroom)-Aprox. 3,800 sq ft of total living space-Superb location close to school, shopping, restaurants, Metra and expressway-slate pool table remains-Bring your white gloves !
Property Specifics
| Single Family | |
| — | |
| Ranch | |
| 2004 | |
| Full | |
| HANSBURY | |
| No | |
| — |
| Cook | |
| Southmoor | |
| 164 / Monthly | |
| Security,Lawn Care,Snow Removal | |
| Lake Michigan | |
| Public Sewer | |
| 09973729 | |
| 23343100190000 |
Nearby Schools
| NAME: | DISTRICT: | DISTANCE: | |
|---|---|---|---|
|
High School
Carl Sandburg High School |
230 | Not in DB | |
Property History
| DATE: | EVENT: | PRICE: | SOURCE: |
|---|---|---|---|
| 29 Nov, 2013 | Sold | $385,000 | MRED MLS |
| 10 Oct, 2013 | Under contract | $396,600 | MRED MLS |
| 25 Aug, 2013 | Listed for sale | $396,600 | MRED MLS |
| 3 Aug, 2018 | Sold | $350,000 | MRED MLS |
| 22 Jun, 2018 | Under contract | $375,900 | MRED MLS |
| 5 Jun, 2018 | Listed for sale | $375,900 | MRED MLS |
Room Specifics
Total Bedrooms: 3
Bedrooms Above Ground: 2
Bedrooms Below Ground: 1
Dimensions: —
Floor Type: Carpet
Dimensions: —
Floor Type: Carpet
Full Bathrooms: 3
Bathroom Amenities: Separate Shower,Double Sink,Soaking Tub
Bathroom in Basement: 1
Rooms: Den,Eating Area,Foyer,Recreation Room,Workshop,Other Room
Basement Description: Finished
Other Specifics
| 2 | |
| Concrete Perimeter | |
| Asphalt | |
| Porch, Stamped Concrete Patio | |
| — | |
| 56 X 115 | |
| — | |
| Full | |
| Vaulted/Cathedral Ceilings, Hardwood Floors, First Floor Laundry | |
| Range, Microwave, Dishwasher, Refrigerator, Washer, Dryer, Disposal, Stainless Steel Appliance(s) | |
| Not in DB | |
| Sidewalks | |
| — | |
| — | |
| Wood Burning, Gas Starter |
Tax History
| Year | Property Taxes |
|---|---|
| 2013 | $9,042 |
| 2018 | $7,515 |
Contact Agent
Nearby Similar Homes
Nearby Sold Comparables
Contact Agent
Listing Provided By
Coldwell Banker Residential







