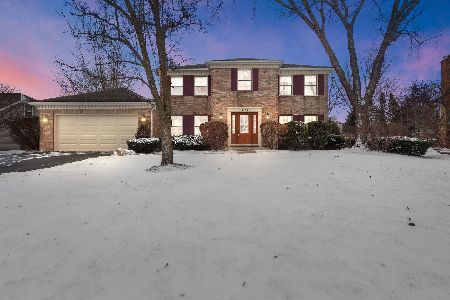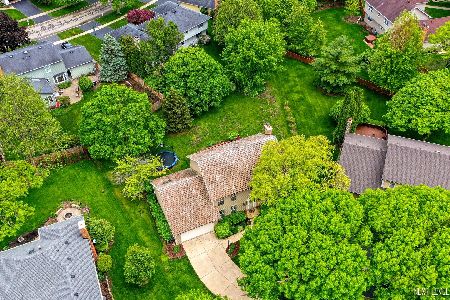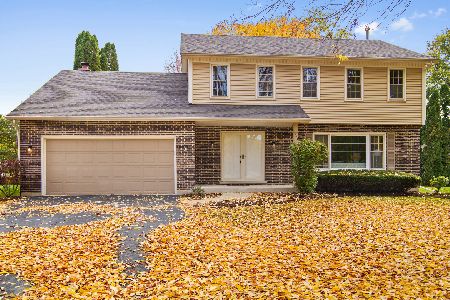925 Appomattox Circle, Naperville, Illinois 60540
$749,000
|
Sold
|
|
| Status: | Closed |
| Sqft: | 2,567 |
| Cost/Sqft: | $292 |
| Beds: | 4 |
| Baths: | 3 |
| Year Built: | 1980 |
| Property Taxes: | $11,215 |
| Days On Market: | 276 |
| Lot Size: | 0,25 |
Description
WELCOME HOME! Amazing opportunity in Naperville's Hobson West Neighborhood. Hobson West is highly sought after and has a neighborhood pool, tennis, and active social calendar - all included in the very low HOA annual assessment. This is a great home with a private back yard and many recent updates: NEW Concrete Driveway, Service Walk and Entrance, Updated Entrance with Standing seem roof, JAMES HARDIE SIDING, Home has 2 Newer Hot Water heaters, CARRIER Furnace NEW in 2022. Kitchen with stainless steel appliances, cook-top range, convection oven, granite counter-tops plus built in pantry cabinet near the private eat-in area. Separate formal dining room, and living room adjacent to the main foyer completes the first floor. All bathrooms have been updated; the master bath has an oversized shower w/ 3 shower heads. Hall bath & powder room have quartz vanity tops. Hardwood floors in the foyer, hall & kitchen area. Finished basement. Yard is fenced, professionally landscaped and has a great brick paver patio and fire pit. NATIONALLY RECOGNIZED 203 SCHOOLS: ELMWOOD ELEMENTARY, LINCOLN JR, NAPERVILLE CENTRAL Great Location only 1 mile to downtown and riverwalk + Close Proximity to Prime Naperville Amenities such as - Gartner Park, Casey's Foods & Trader Joe's & NCHS.
Property Specifics
| Single Family | |
| — | |
| — | |
| 1980 | |
| — | |
| 2 STORY | |
| No | |
| 0.25 |
| — | |
| Hobson West | |
| 695 / Annual | |
| — | |
| — | |
| — | |
| 12347507 | |
| 0725110041 |
Nearby Schools
| NAME: | DISTRICT: | DISTANCE: | |
|---|---|---|---|
|
Grade School
Elmwood Elementary School |
203 | — | |
|
Middle School
Lincoln Junior High School |
203 | Not in DB | |
|
High School
Naperville Central High School |
203 | Not in DB | |
Property History
| DATE: | EVENT: | PRICE: | SOURCE: |
|---|---|---|---|
| 20 Apr, 2018 | Sold | $470,000 | MRED MLS |
| 5 Apr, 2018 | Under contract | $479,000 | MRED MLS |
| — | Last price change | $484,750 | MRED MLS |
| 21 Jul, 2017 | Listed for sale | $528,900 | MRED MLS |
| 9 Jun, 2025 | Sold | $749,000 | MRED MLS |
| 8 May, 2025 | Under contract | $749,000 | MRED MLS |
| 25 Apr, 2025 | Listed for sale | $749,000 | MRED MLS |
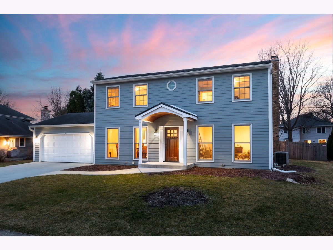
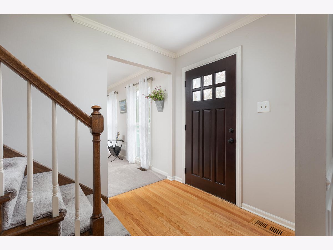
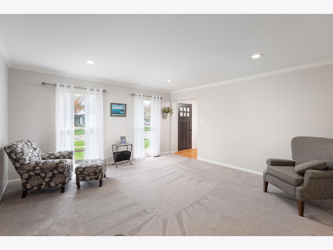
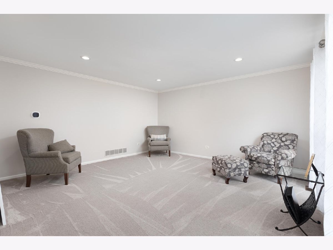
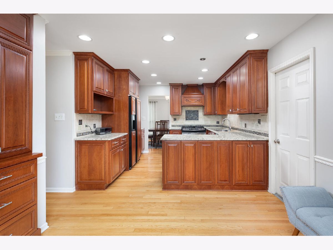
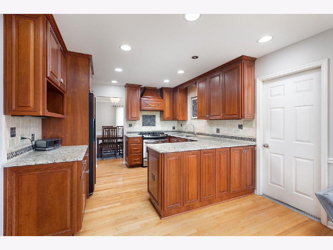
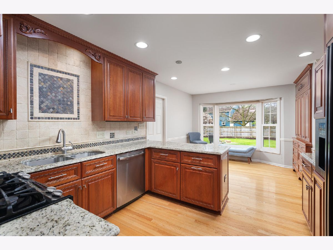
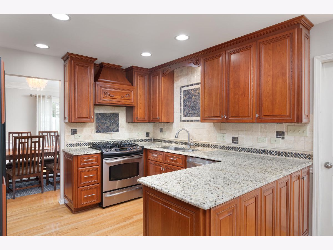
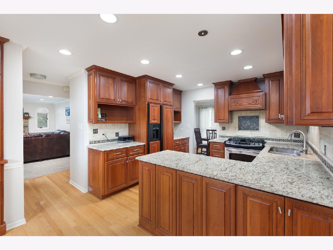
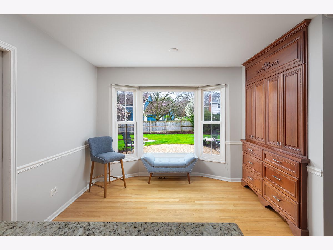
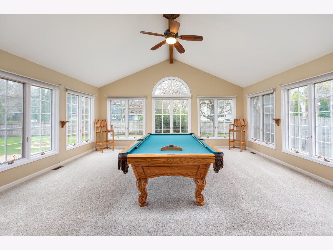
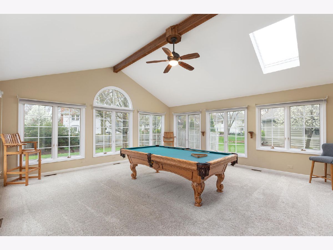
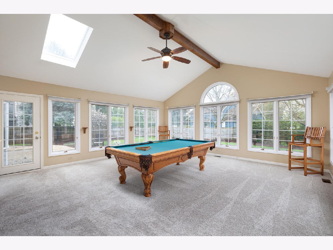
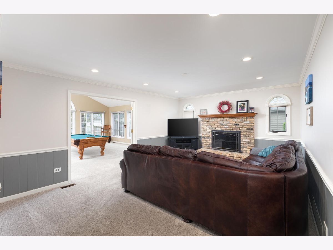
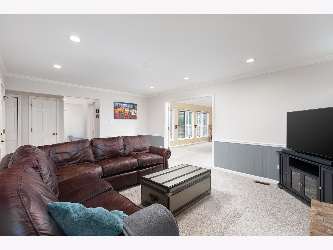
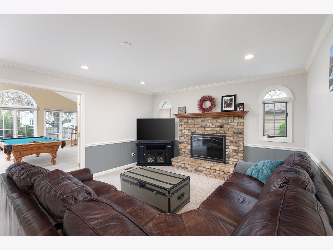
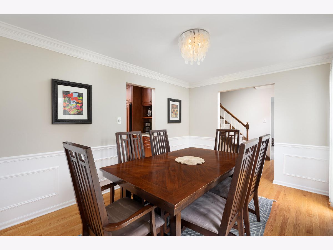
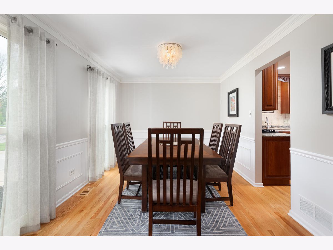
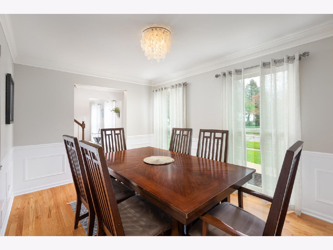
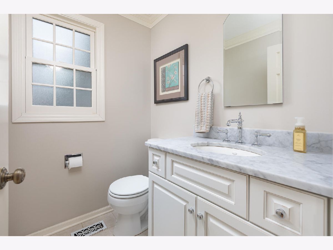
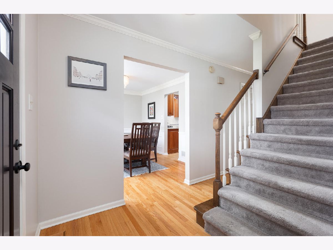
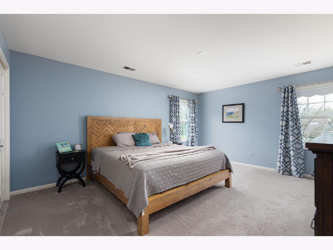
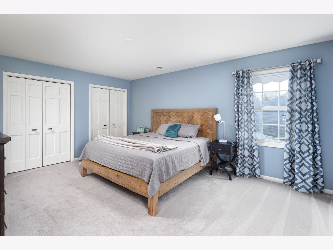
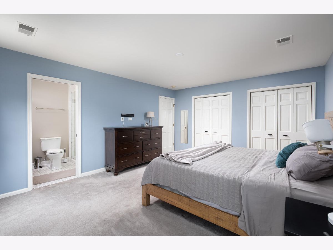
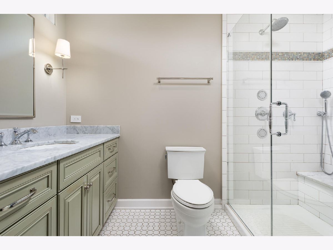
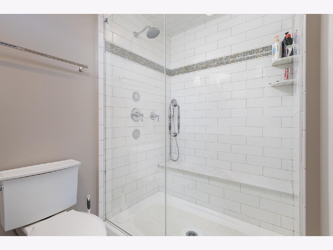
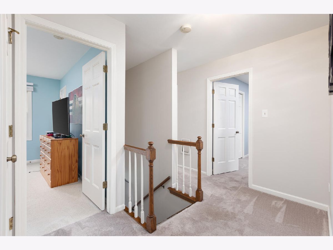
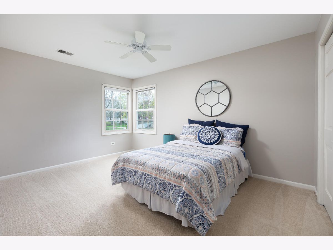
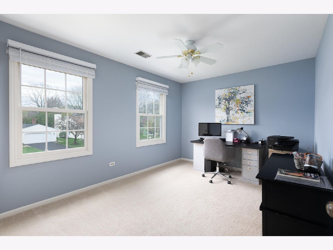
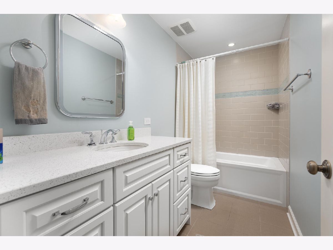
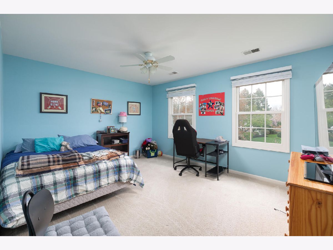
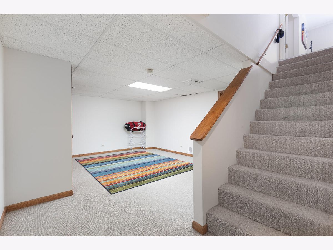
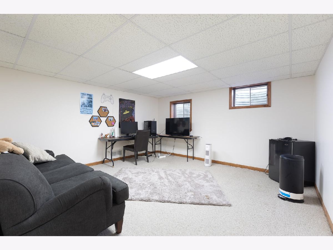
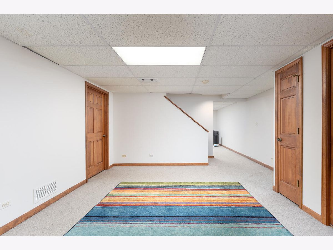
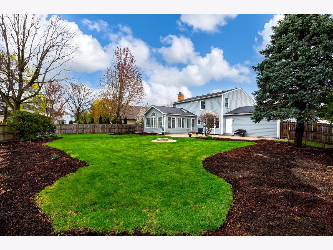
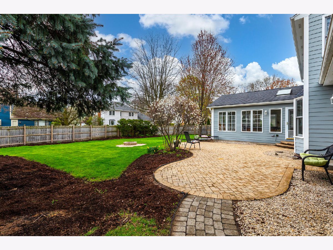
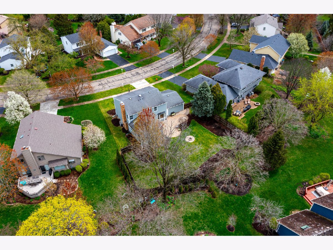
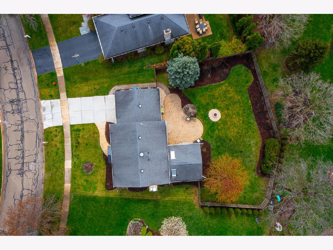
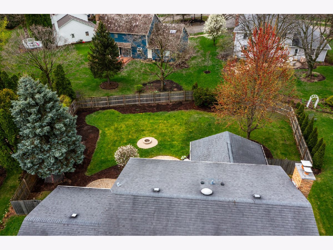
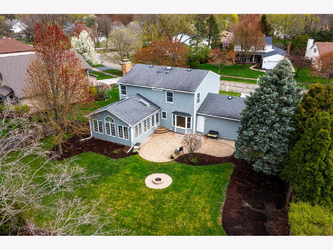
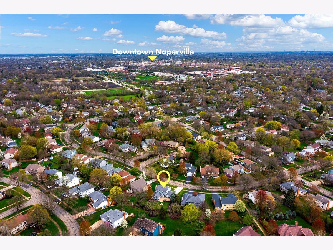
Room Specifics
Total Bedrooms: 4
Bedrooms Above Ground: 4
Bedrooms Below Ground: 0
Dimensions: —
Floor Type: —
Dimensions: —
Floor Type: —
Dimensions: —
Floor Type: —
Full Bathrooms: 3
Bathroom Amenities: Full Body Spray Shower,Double Shower
Bathroom in Basement: 0
Rooms: —
Basement Description: —
Other Specifics
| 2 | |
| — | |
| — | |
| — | |
| — | |
| 72 X 126 X 124 X 105 | |
| Unfinished | |
| — | |
| — | |
| — | |
| Not in DB | |
| — | |
| — | |
| — | |
| — |
Tax History
| Year | Property Taxes |
|---|---|
| 2018 | $9,070 |
| 2025 | $11,215 |
Contact Agent
Nearby Similar Homes
Nearby Sold Comparables
Contact Agent
Listing Provided By
john greene, Realtor





