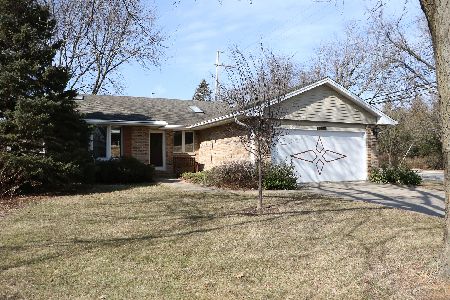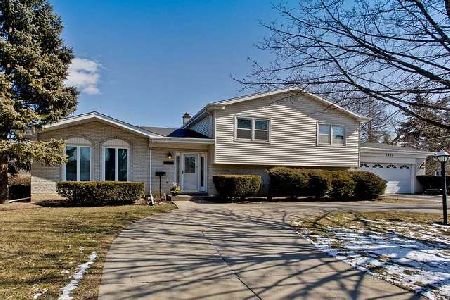925 Burton Place, Arlington Heights, Illinois 60005
$1,200,000
|
Sold
|
|
| Status: | Closed |
| Sqft: | 4,829 |
| Cost/Sqft: | $279 |
| Beds: | 5 |
| Baths: | 6 |
| Year Built: | 1970 |
| Property Taxes: | $20,263 |
| Days On Market: | 289 |
| Lot Size: | 0,67 |
Description
Welcome to your dream home in the prestigious Scarsdale Estates with an incredible in-ground pool setup! This sprawling 4,829 sq/ft ranch offers unparalleled luxury and comfort with 5 spacious bedrooms, 4.2 elegantly appointed bathrooms, 3 fireplaces, and 3 car garage. Step inside to discover an open-concept living area enhanced by stunning cathedral ceilings and abundant natural light streaming through skylights around the home. The massive kitchen is a chef's delight, featuring stainless steel appliances, double ovens, double wine/beverage fridges, separate ice maker, and ample counter space for all your culinary adventures. Work from home in style in the dedicated office, complete with a cozy fireplace, creating the perfect atmosphere for productivity and comfort. Primary bedroom includes steam shower, body sprays, separate jacuzzi tub, double sinks, and 2 walk-in closets. The thoughtfully designed layout includes multiple decks perfect for outdoor gatherings, a charming screened-in porch for enjoying peaceful mornings, and a beautiful courtyard that adds a touch of elegance and serenity to the property. Outside, the resort-like backyard is perfect for entertaining and relaxation. Dive or slide into the sparkling in-ground pool or unwind in the beautifully designed entertaining area. A charming gazebo adds a touch of elegance and provides a serene spot to enjoy the lush surroundings. This magnificent property is more than just a home; it's a lifestyle. Don't miss your chance to own a piece of paradise in Scarsdale Estates!
Property Specifics
| Single Family | |
| — | |
| — | |
| 1970 | |
| — | |
| RANCH | |
| No | |
| 0.67 |
| Cook | |
| Scarsdale Estates | |
| — / Not Applicable | |
| — | |
| — | |
| — | |
| 12332362 | |
| 03323310070000 |
Nearby Schools
| NAME: | DISTRICT: | DISTANCE: | |
|---|---|---|---|
|
Grade School
Dryden Elementary School |
25 | — | |
|
Middle School
South Middle School |
25 | Not in DB | |
|
High School
Prospect High School |
214 | Not in DB | |
Property History
| DATE: | EVENT: | PRICE: | SOURCE: |
|---|---|---|---|
| 30 Jun, 2025 | Sold | $1,200,000 | MRED MLS |
| 2 Jun, 2025 | Under contract | $1,349,000 | MRED MLS |
| 8 Apr, 2025 | Listed for sale | $1,349,000 | MRED MLS |

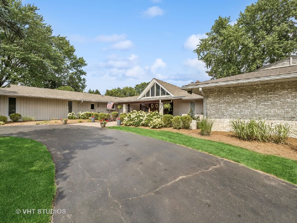
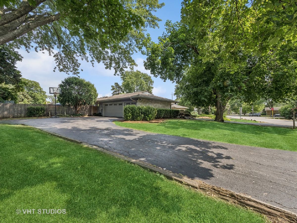
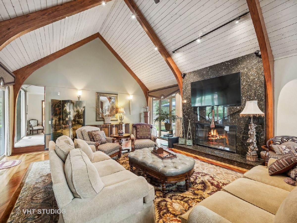
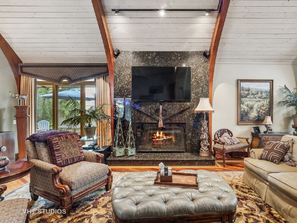
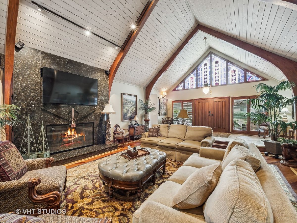
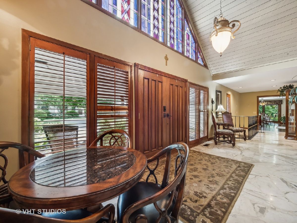
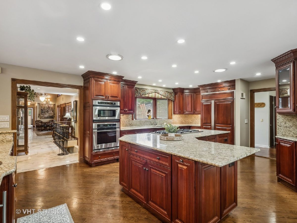
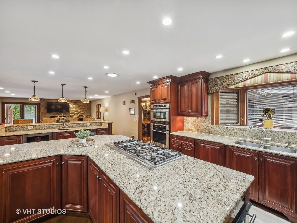
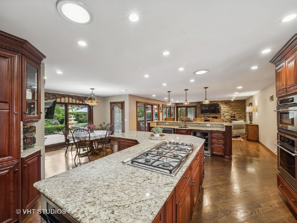
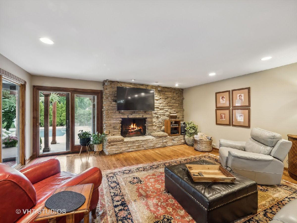
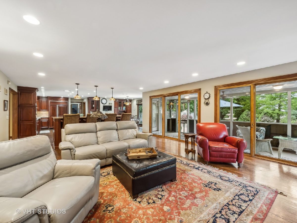
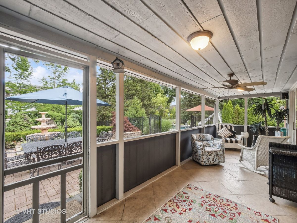
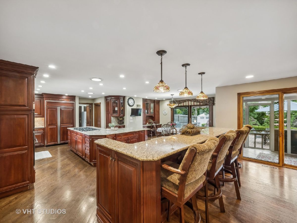
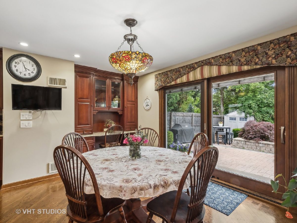
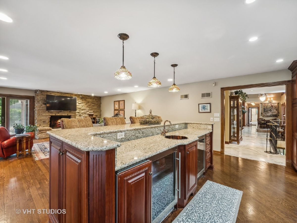
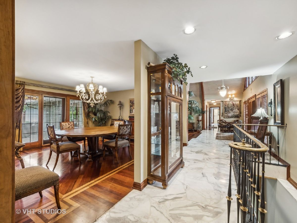
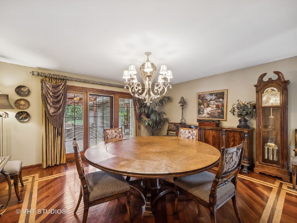
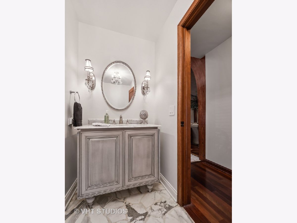
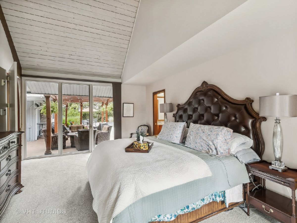
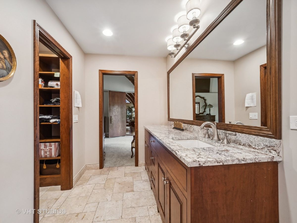
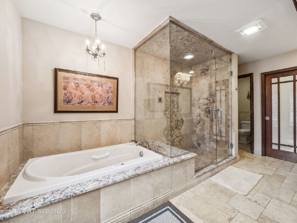
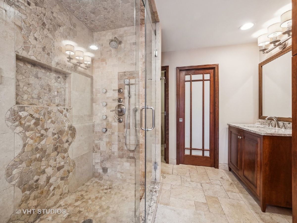
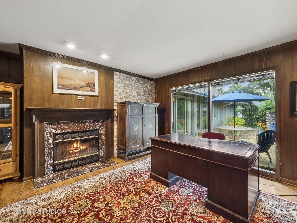
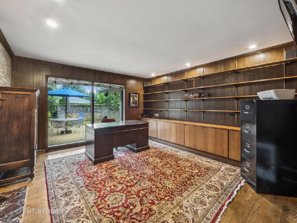
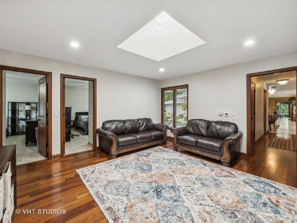
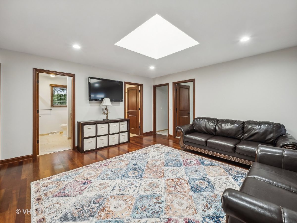
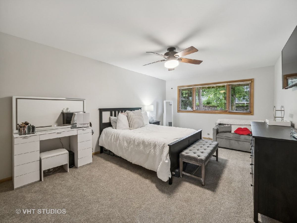
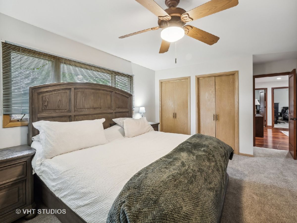
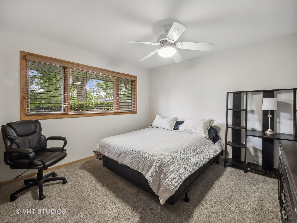
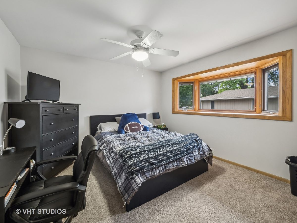
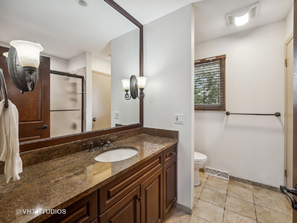
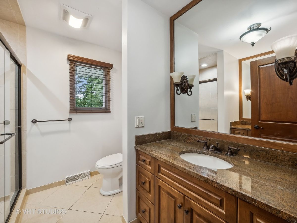
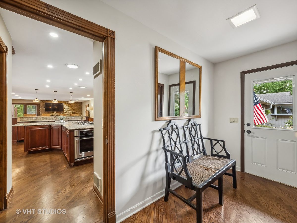
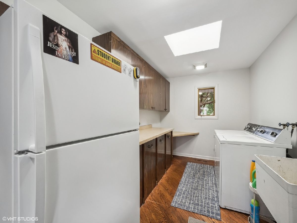
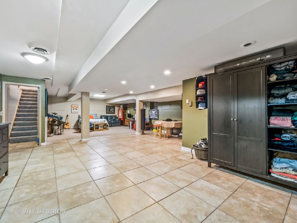
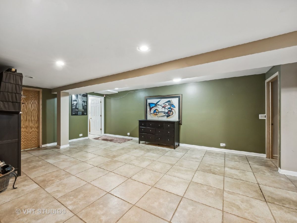
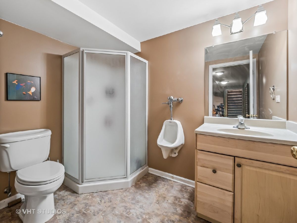
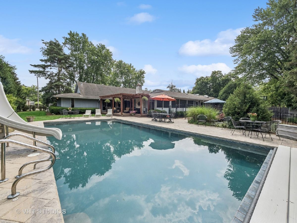
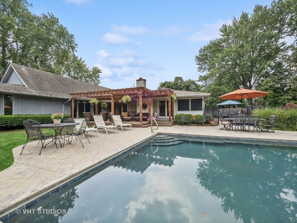
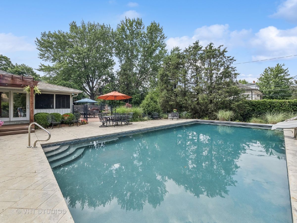
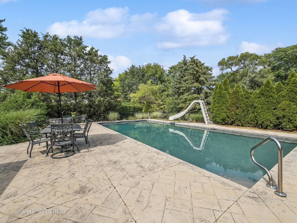
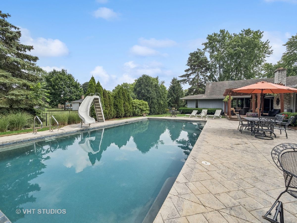
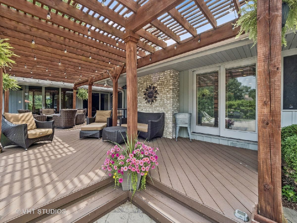
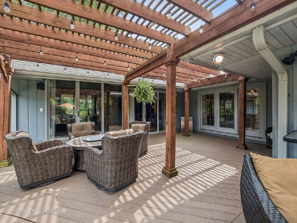
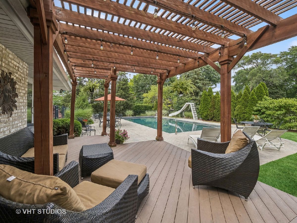
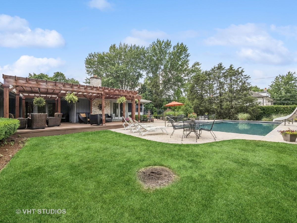
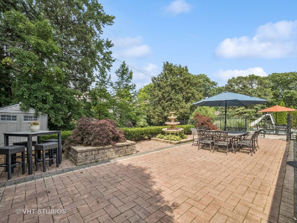
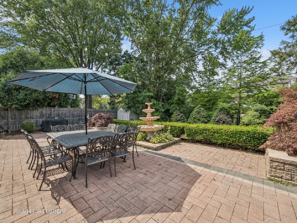
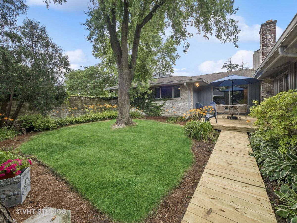
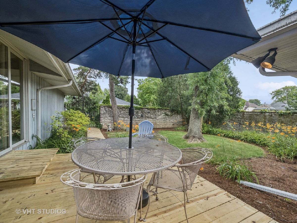
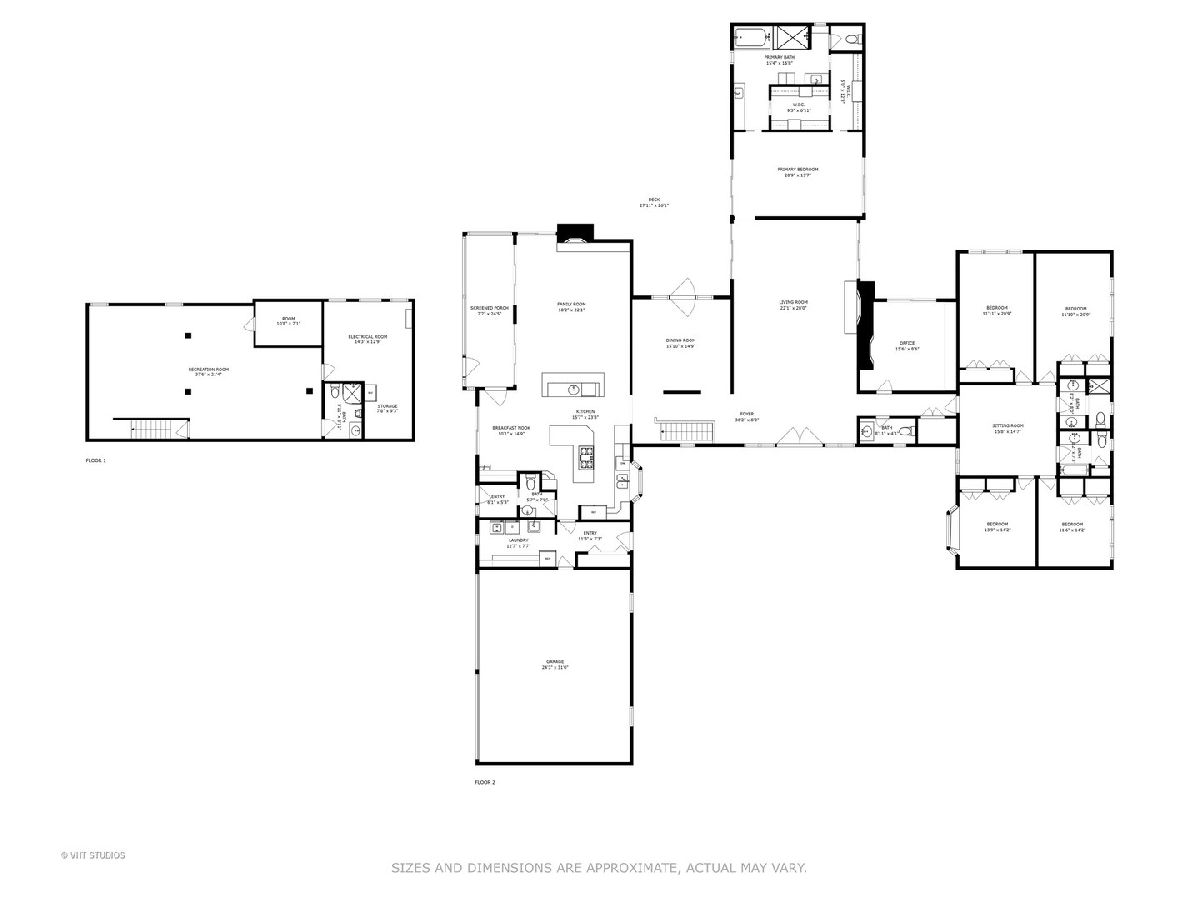
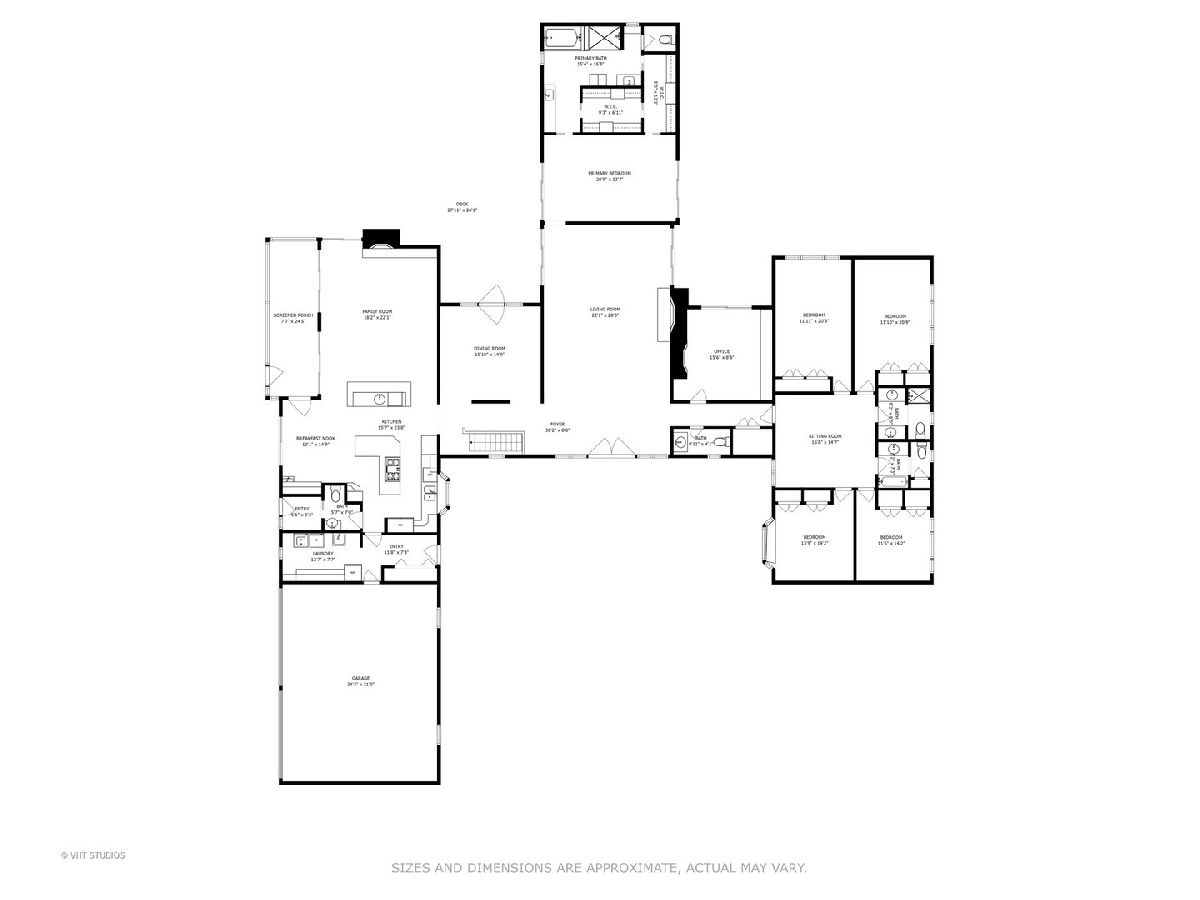
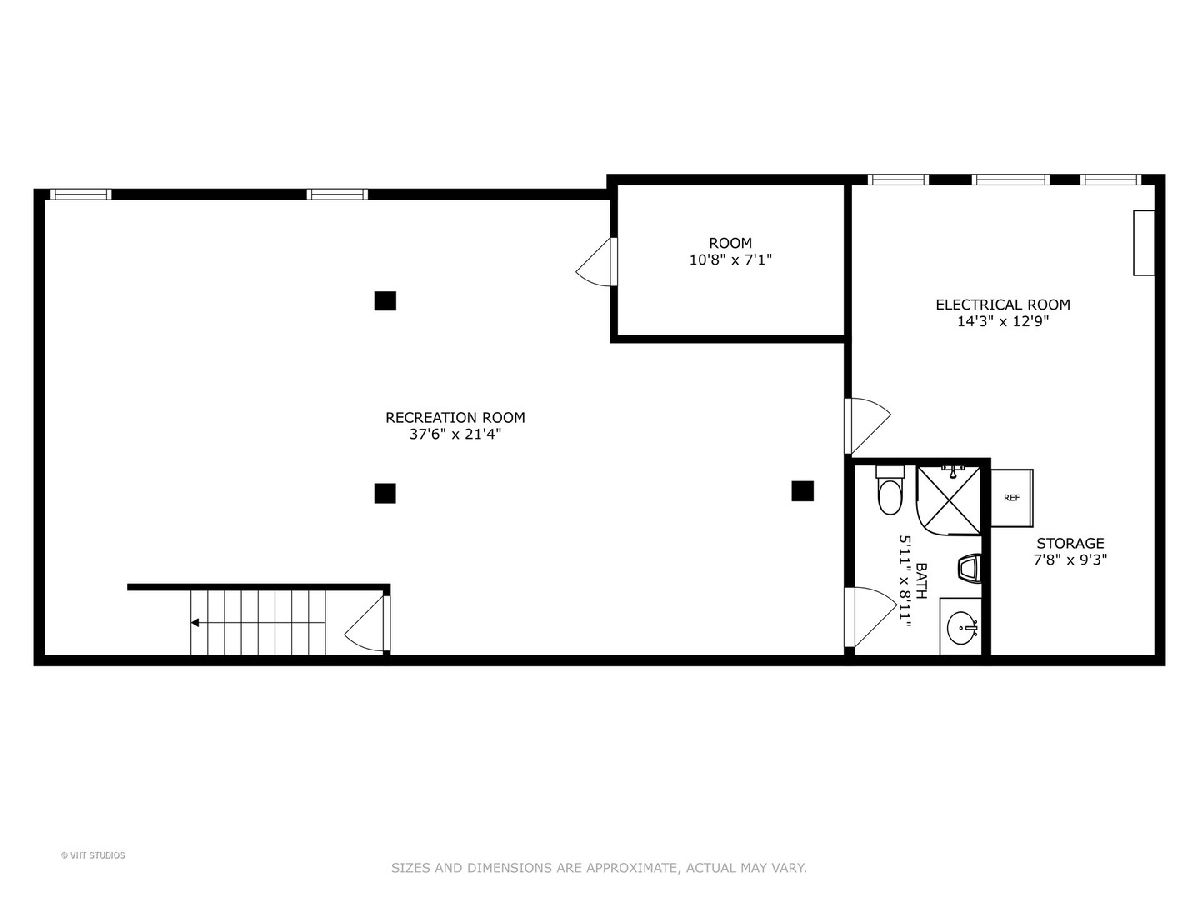
Room Specifics
Total Bedrooms: 5
Bedrooms Above Ground: 5
Bedrooms Below Ground: 0
Dimensions: —
Floor Type: —
Dimensions: —
Floor Type: —
Dimensions: —
Floor Type: —
Dimensions: —
Floor Type: —
Full Bathrooms: 6
Bathroom Amenities: Whirlpool,Separate Shower,Double Sink,Full Body Spray Shower
Bathroom in Basement: 1
Rooms: —
Basement Description: —
Other Specifics
| 3 | |
| — | |
| — | |
| — | |
| — | |
| 153X205 | |
| — | |
| — | |
| — | |
| — | |
| Not in DB | |
| — | |
| — | |
| — | |
| — |
Tax History
| Year | Property Taxes |
|---|---|
| 2025 | $20,263 |
Contact Agent
Nearby Similar Homes
Nearby Sold Comparables
Contact Agent
Listing Provided By
Compass







