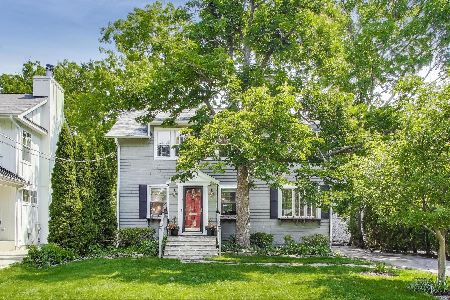925 Judson Avenue, Highland Park, Illinois 60035
$568,000
|
Sold
|
|
| Status: | Closed |
| Sqft: | 1,600 |
| Cost/Sqft: | $362 |
| Beds: | 3 |
| Baths: | 3 |
| Year Built: | 1921 |
| Property Taxes: | $8,009 |
| Days On Market: | 6892 |
| Lot Size: | 0,25 |
Description
Outstanding neighborhood close to lake and Ravinia. Adorable "Pottery Barn" decorating in updated home. Great family floor plan. Kitchen sink looks out over deck and huge play yard. There is a wood burning fireplace with vintage charm. The master bedroom has wood floors under carpet, a sitting area and a pladium window. Nice full finished basement with unique style. This is a super house! Easy to show.
Property Specifics
| Single Family | |
| — | |
| Traditional | |
| 1921 | |
| Full | |
| COLONIAL | |
| No | |
| 0.25 |
| Lake | |
| Ravinia | |
| 0 / Not Applicable | |
| None | |
| Lake Michigan | |
| Sewer-Storm | |
| 06441768 | |
| 16253080320000 |
Nearby Schools
| NAME: | DISTRICT: | DISTANCE: | |
|---|---|---|---|
|
Grade School
Ravinia Elementary School |
112 | — | |
|
Middle School
Edgewood Middle School |
112 | Not in DB | |
|
High School
Highland Park High School |
113 | Not in DB | |
Property History
| DATE: | EVENT: | PRICE: | SOURCE: |
|---|---|---|---|
| 18 May, 2007 | Sold | $568,000 | MRED MLS |
| 12 Apr, 2007 | Under contract | $579,000 | MRED MLS |
| 15 Mar, 2007 | Listed for sale | $579,000 | MRED MLS |
| 12 Nov, 2009 | Sold | $445,000 | MRED MLS |
| 6 Oct, 2009 | Under contract | $474,000 | MRED MLS |
| — | Last price change | $489,000 | MRED MLS |
| 23 Jul, 2009 | Listed for sale | $519,900 | MRED MLS |
| 17 Apr, 2012 | Sold | $410,000 | MRED MLS |
| 23 Feb, 2012 | Under contract | $429,000 | MRED MLS |
| 8 Feb, 2012 | Listed for sale | $429,000 | MRED MLS |
| 10 Jul, 2025 | Sold | $832,000 | MRED MLS |
| 16 Jun, 2025 | Under contract | $800,000 | MRED MLS |
| 11 Jun, 2025 | Listed for sale | $800,000 | MRED MLS |
Room Specifics
Total Bedrooms: 3
Bedrooms Above Ground: 3
Bedrooms Below Ground: 0
Dimensions: —
Floor Type: Hardwood
Dimensions: —
Floor Type: Hardwood
Full Bathrooms: 3
Bathroom Amenities: —
Bathroom in Basement: 0
Rooms: Recreation Room
Basement Description: Finished
Other Specifics
| 2 | |
| Concrete Perimeter | |
| Asphalt | |
| Deck | |
| Wooded | |
| 50 X 184 | |
| Full | |
| None | |
| — | |
| Range, Dishwasher, Refrigerator, Washer, Dryer, Disposal | |
| Not in DB | |
| Sidewalks, Street Lights, Street Paved | |
| — | |
| — | |
| Wood Burning |
Tax History
| Year | Property Taxes |
|---|---|
| 2007 | $8,009 |
| 2009 | $9,832 |
| 2012 | $10,369 |
| 2025 | $12,784 |
Contact Agent
Nearby Similar Homes
Nearby Sold Comparables
Contact Agent
Listing Provided By
Berkshire Hathaway HomeServices KoenigRubloff









