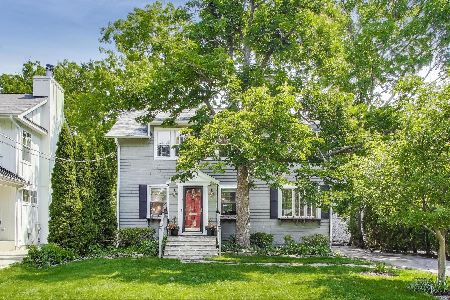931 Judson Avenue, Highland Park, Illinois 60035
$800,000
|
Sold
|
|
| Status: | Closed |
| Sqft: | 2,704 |
| Cost/Sqft: | $305 |
| Beds: | 4 |
| Baths: | 5 |
| Year Built: | 2007 |
| Property Taxes: | $19,902 |
| Days On Market: | 3059 |
| Lot Size: | 0,21 |
Description
Just move-in and enjoy this thoughtfully designed and well built Craftsman-inspired custom home in ideal east Highland Park location. Main level offers open floor plan with beautiful finishes including wide plank hardwood flooring, stone fireplace, interior transom windows, and built-ins; plus laundry room, mudroom, powder room, walk-in pantry, as well as charming front and rear covered porches with beadboard ceiling. Second level with four bedrooms and three full baths; including comfortable master suite with vaulted ceiling, walk-in closet and spa-like master bath. Large lower level rec room includes kitchenette, full bath, bedroom, plus two additional rooms that can be used as office, workout room, storage, etc. Large yard with 2 car detached garage backs to wooded lot. Outstanding location offers easy access to the best the North Shore has to offer including, Ravinia Festival, Rosewood Beach, Green Bay trail, schools, parks, train, shopping, dining, etc.
Property Specifics
| Single Family | |
| — | |
| Other | |
| 2007 | |
| Full | |
| — | |
| No | |
| 0.21 |
| Lake | |
| — | |
| 0 / Not Applicable | |
| None | |
| Lake Michigan,Public | |
| Public Sewer | |
| 09722037 | |
| 16253080310000 |
Nearby Schools
| NAME: | DISTRICT: | DISTANCE: | |
|---|---|---|---|
|
Grade School
Ravinia Elementary School |
112 | — | |
|
Middle School
Edgewood Middle School |
112 | Not in DB | |
|
High School
Highland Park High School |
113 | Not in DB | |
Property History
| DATE: | EVENT: | PRICE: | SOURCE: |
|---|---|---|---|
| 13 Jul, 2018 | Sold | $800,000 | MRED MLS |
| 4 May, 2018 | Under contract | $825,000 | MRED MLS |
| — | Last price change | $850,000 | MRED MLS |
| 11 Sep, 2017 | Listed for sale | $869,000 | MRED MLS |
Room Specifics
Total Bedrooms: 5
Bedrooms Above Ground: 4
Bedrooms Below Ground: 1
Dimensions: —
Floor Type: Carpet
Dimensions: —
Floor Type: Carpet
Dimensions: —
Floor Type: Carpet
Dimensions: —
Floor Type: —
Full Bathrooms: 5
Bathroom Amenities: Separate Shower,Double Sink,Soaking Tub
Bathroom in Basement: 1
Rooms: Bedroom 5,Mud Room,Office,Pantry,Recreation Room,Storage,Utility Room-Lower Level,Walk In Closet
Basement Description: Finished
Other Specifics
| 2 | |
| Concrete Perimeter | |
| Asphalt | |
| Porch | |
| — | |
| 50X185 | |
| Pull Down Stair | |
| Full | |
| Hardwood Floors, First Floor Laundry | |
| Dishwasher, Refrigerator, Washer, Dryer, Disposal, Stainless Steel Appliance(s), Cooktop, Built-In Oven, Range Hood | |
| Not in DB | |
| — | |
| — | |
| — | |
| Gas Log |
Tax History
| Year | Property Taxes |
|---|---|
| 2018 | $19,902 |
Contact Agent
Nearby Similar Homes
Nearby Sold Comparables
Contact Agent
Listing Provided By
@properties









