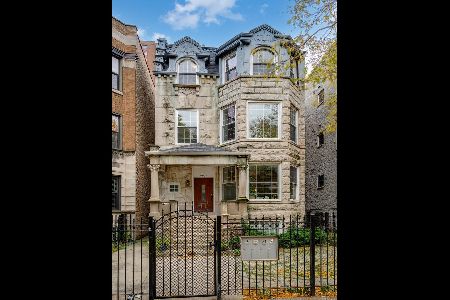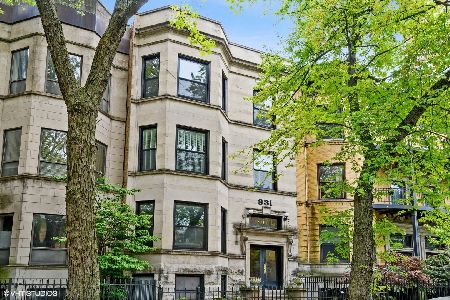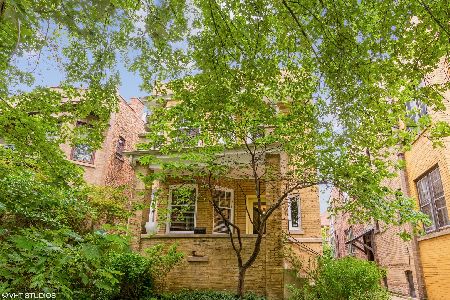925 Lawrence Avenue, Uptown, Chicago, Illinois 60640
$1,070,000
|
Sold
|
|
| Status: | Closed |
| Sqft: | 0 |
| Cost/Sqft: | — |
| Beds: | 6 |
| Baths: | 0 |
| Year Built: | 1993 |
| Property Taxes: | $17,379 |
| Days On Market: | 988 |
| Lot Size: | 0,00 |
Description
Built in 1993, all brick legal 3 flat with 2 duplexed up units with huge rooftop decks! All 3 units have condo quality features such as high ceilings, combined kitchen/dining & living rooms, brick paver in the back alley leading to the 3 car garage, gated front & back, keyless entrances, Nest thermostats, granite counters, marble & hardwood floors, in-unit washers/dryers... The garden unit is approximately 3 feet below the ground level, featuring a wide entrance, 2 bedrooms/2 bathroom with the split bedroom floor plan. The kitchen equipped w/ all SS appliances, granite counter & counter height island that could be used as a dining table; it's beautifully updated and currently set up as a airbnb rental. The owner's unit boasts 2 bedrooms/1.1 bathrooms with steam shower & jacuzzi, plantation shutters, custom entertainment w/ hidden & motorized tv cabinet. Continue on to the second floor is the en suite bedroom w/ steam shower & jacuzzi, 2nd guest bedroom, the mechanical, washer/dryer are located on the three floor & double sliding glass door to a large rooftop deck! The 3rd unit has similar layouts compared to the owner's unit, but less upgrades. 3 HVAC units, 3 hot water heaters were replaced within 2 years, & many other improvements that were done throughout the years. 4 gas & 4 electric meters.
Property Specifics
| Multi-unit | |
| — | |
| — | |
| 1993 | |
| — | |
| 3 FLAT | |
| No | |
| — |
| Cook | |
| — | |
| — / — | |
| — | |
| — | |
| — | |
| 11718942 | |
| 14172050531001 |
Nearby Schools
| NAME: | DISTRICT: | DISTANCE: | |
|---|---|---|---|
|
Grade School
Brenneman Elementary School |
299 | — | |
Property History
| DATE: | EVENT: | PRICE: | SOURCE: |
|---|---|---|---|
| 19 May, 2023 | Sold | $1,070,000 | MRED MLS |
| 14 Apr, 2023 | Under contract | $1,190,000 | MRED MLS |
| 14 Feb, 2023 | Listed for sale | $1,190,000 | MRED MLS |

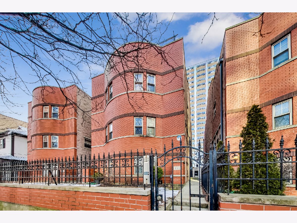
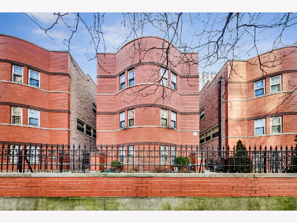
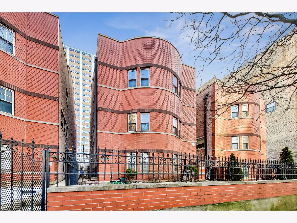
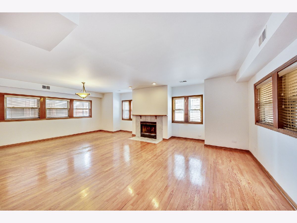
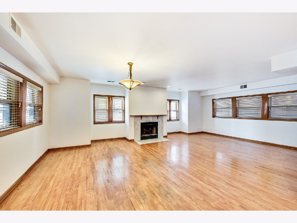
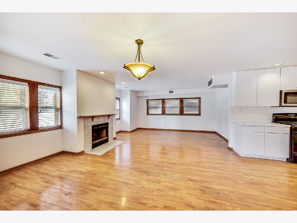
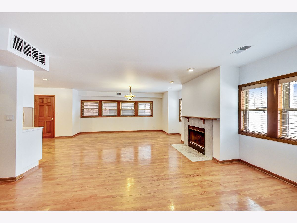
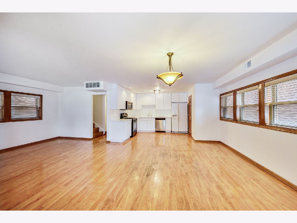
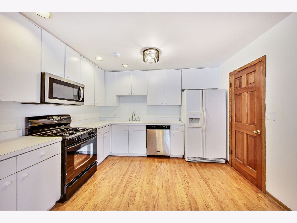
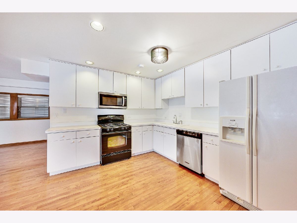
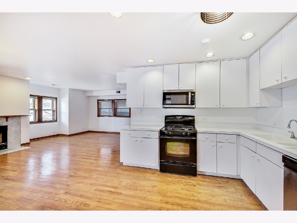
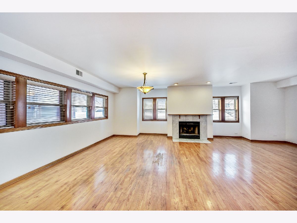
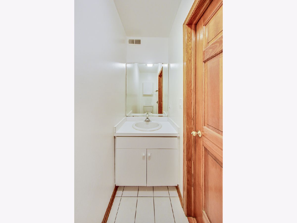
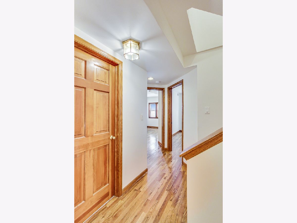
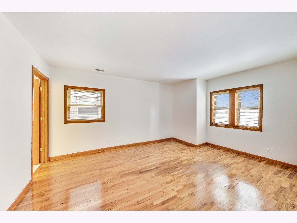
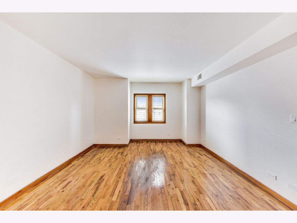
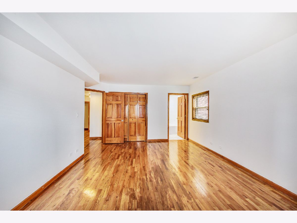
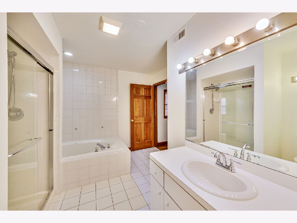
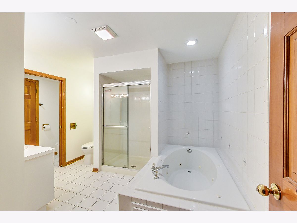
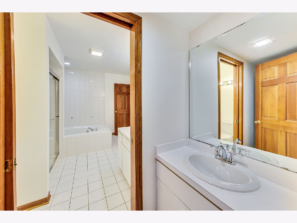
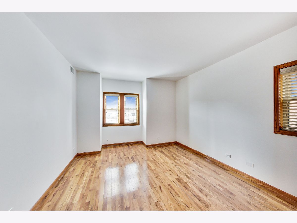
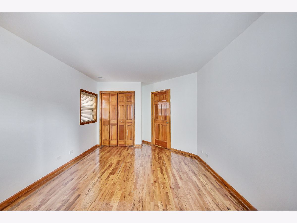
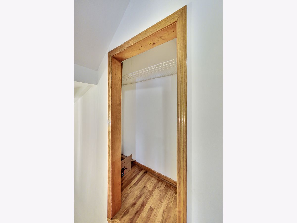
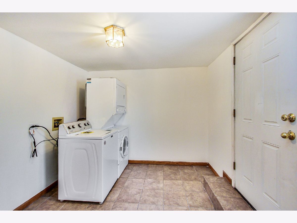
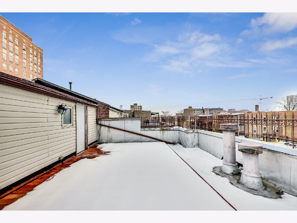
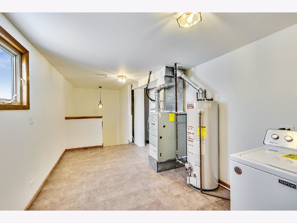
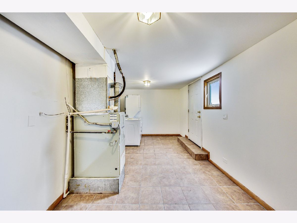
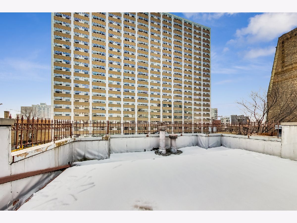
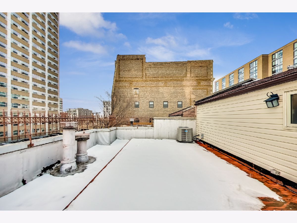
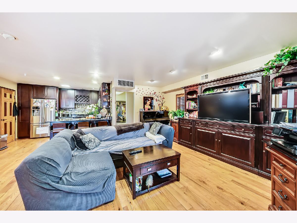
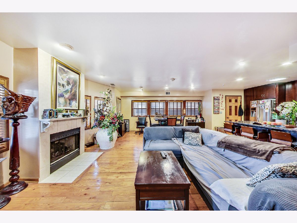
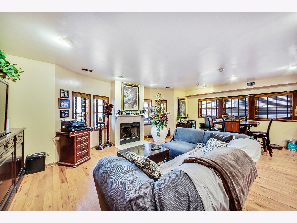
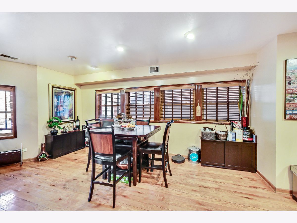
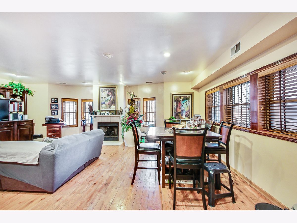
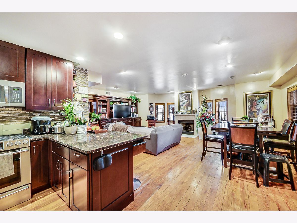
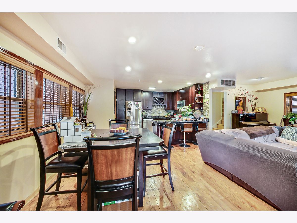
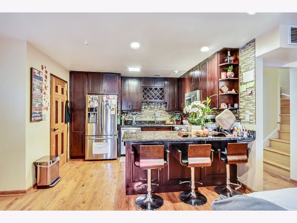
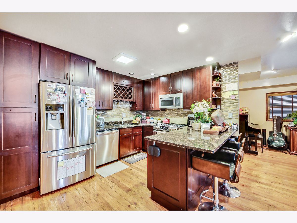
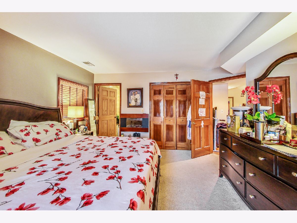
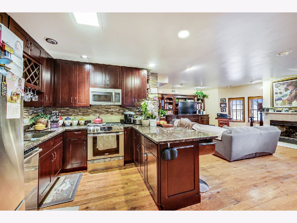
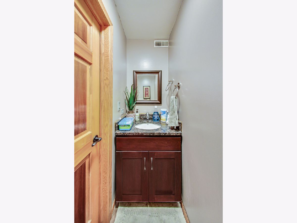
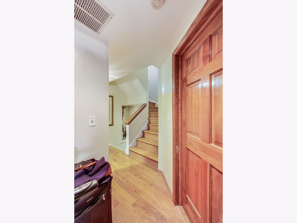
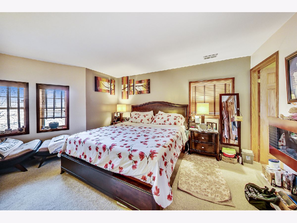
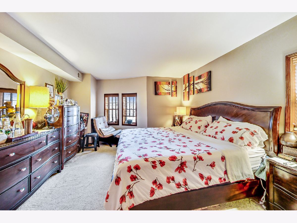
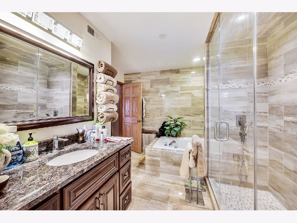
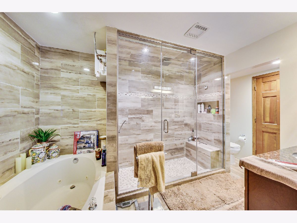
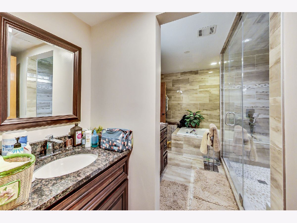
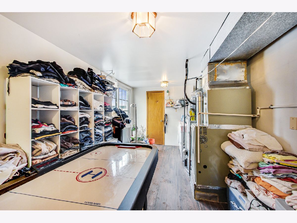
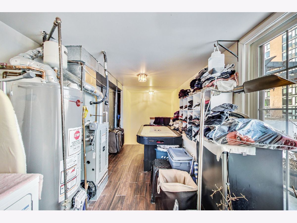
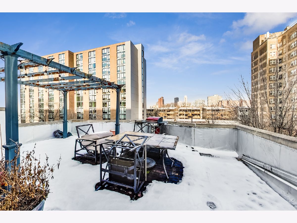
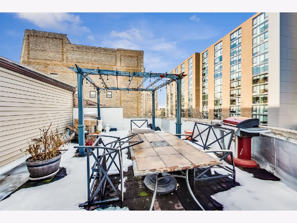
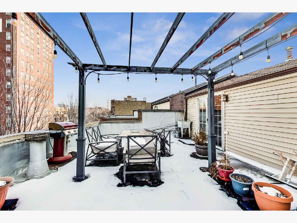
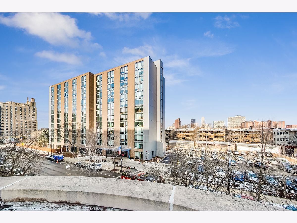
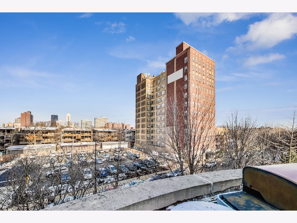
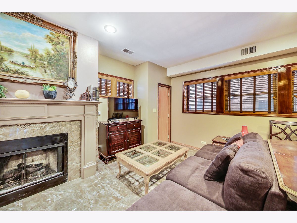
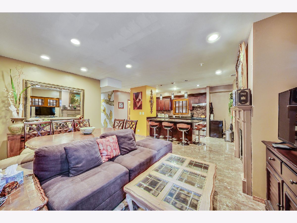
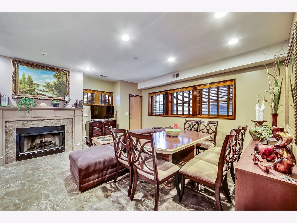
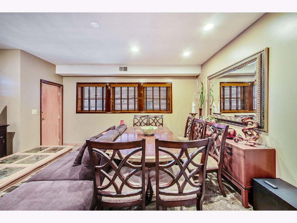
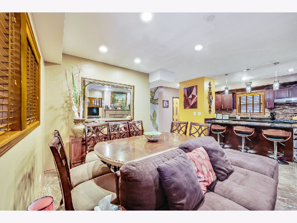
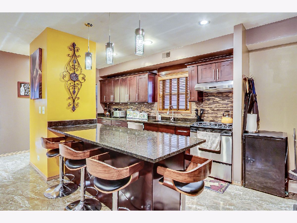
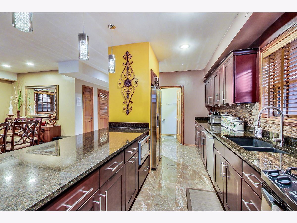
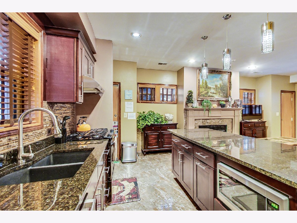
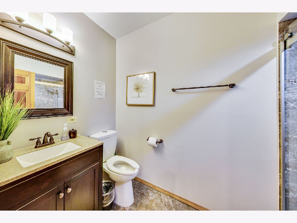
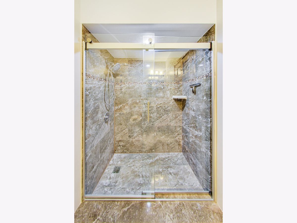
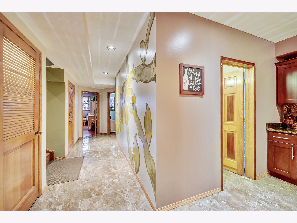
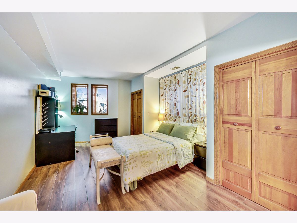
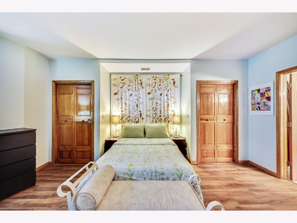
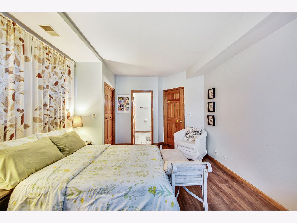
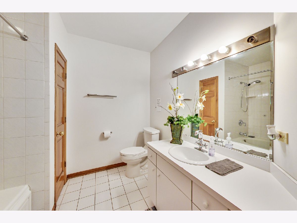
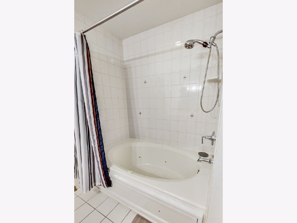
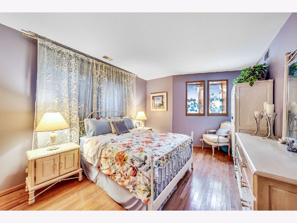
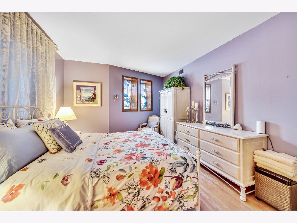
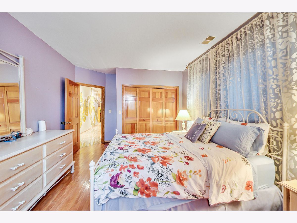
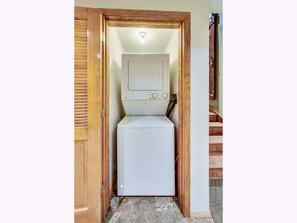
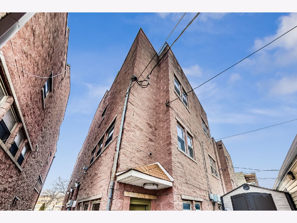
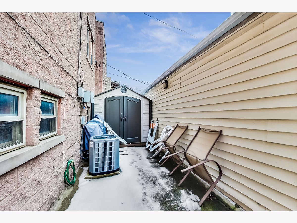
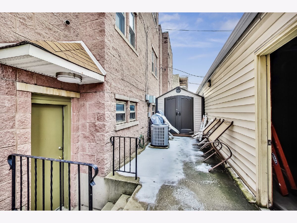
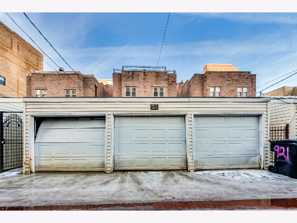
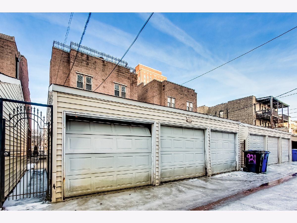
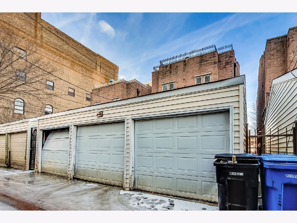
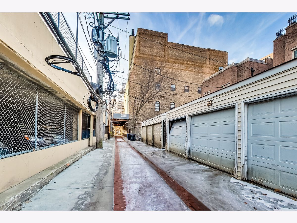
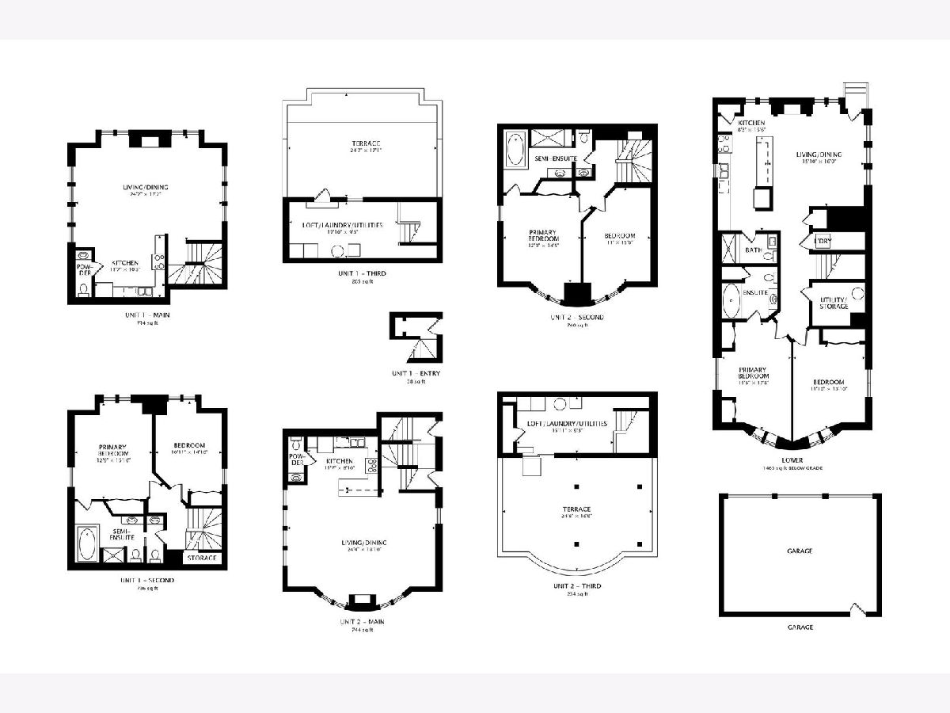
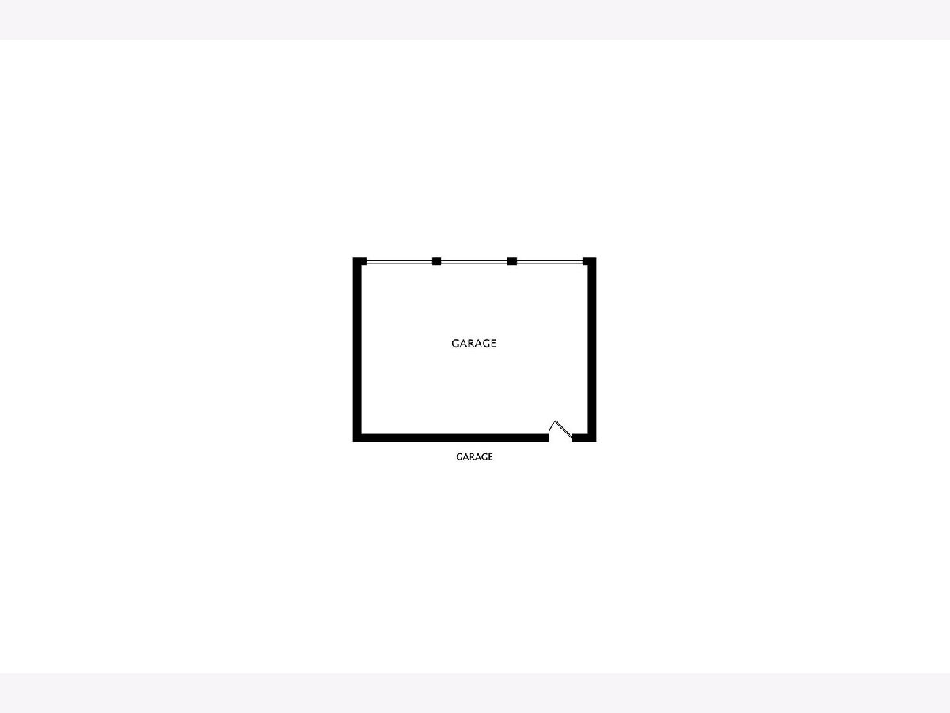
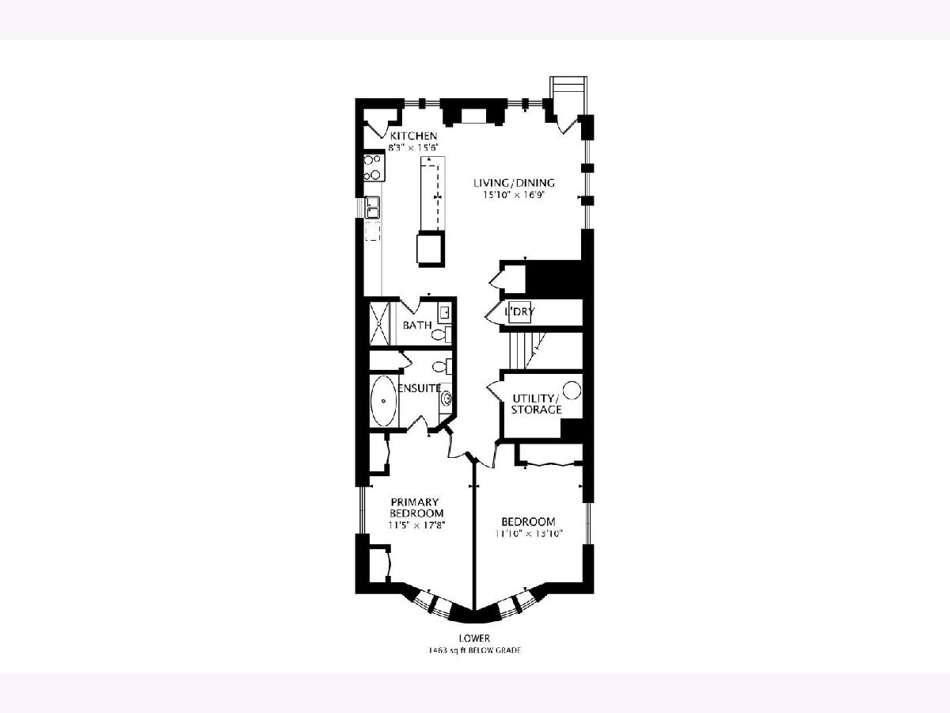
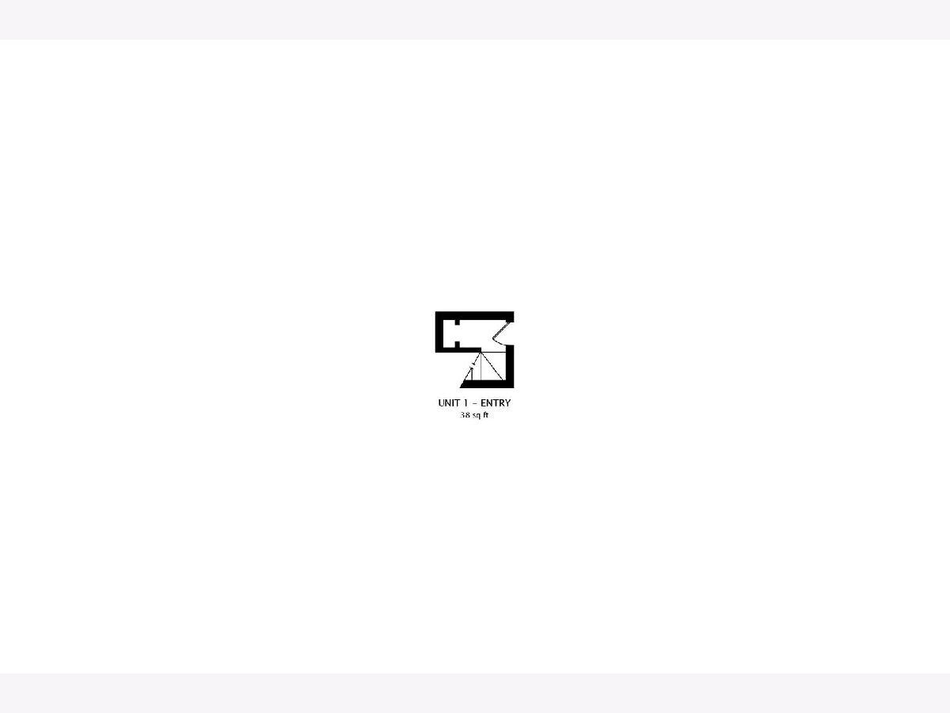
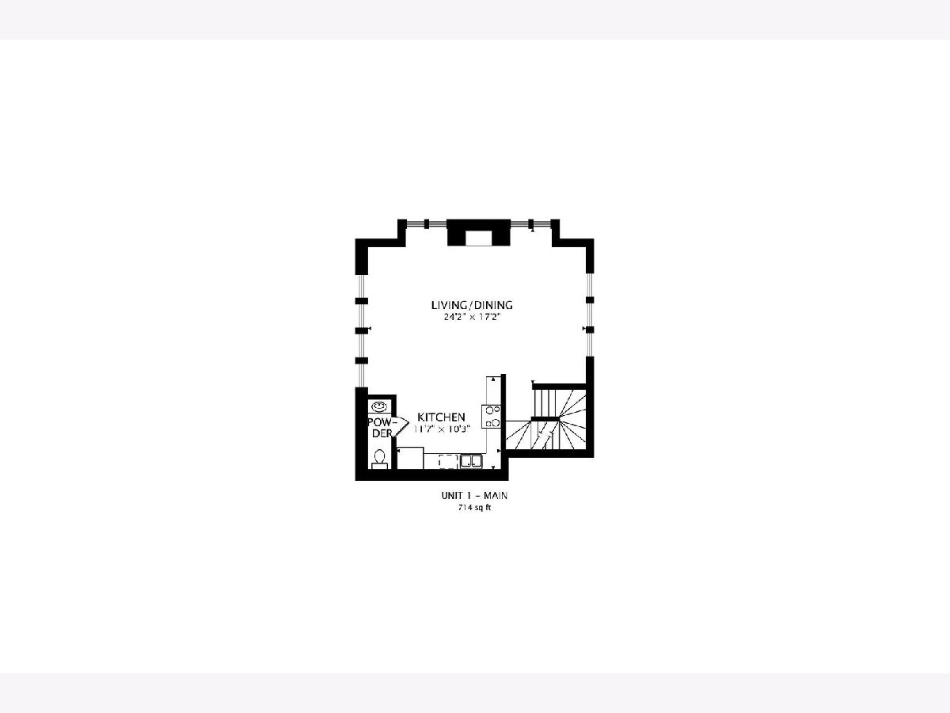
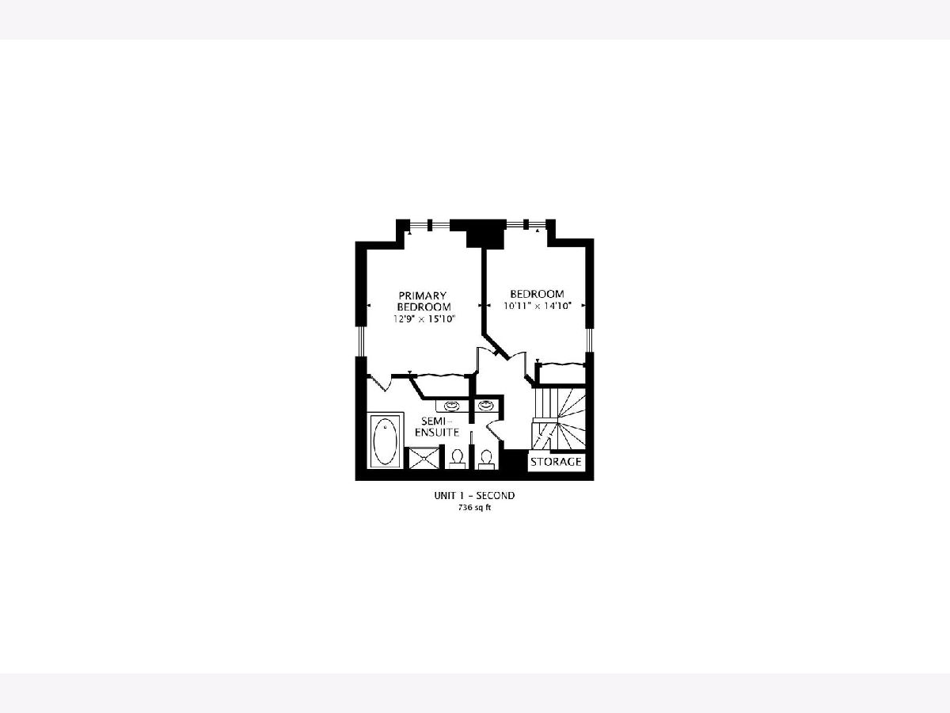
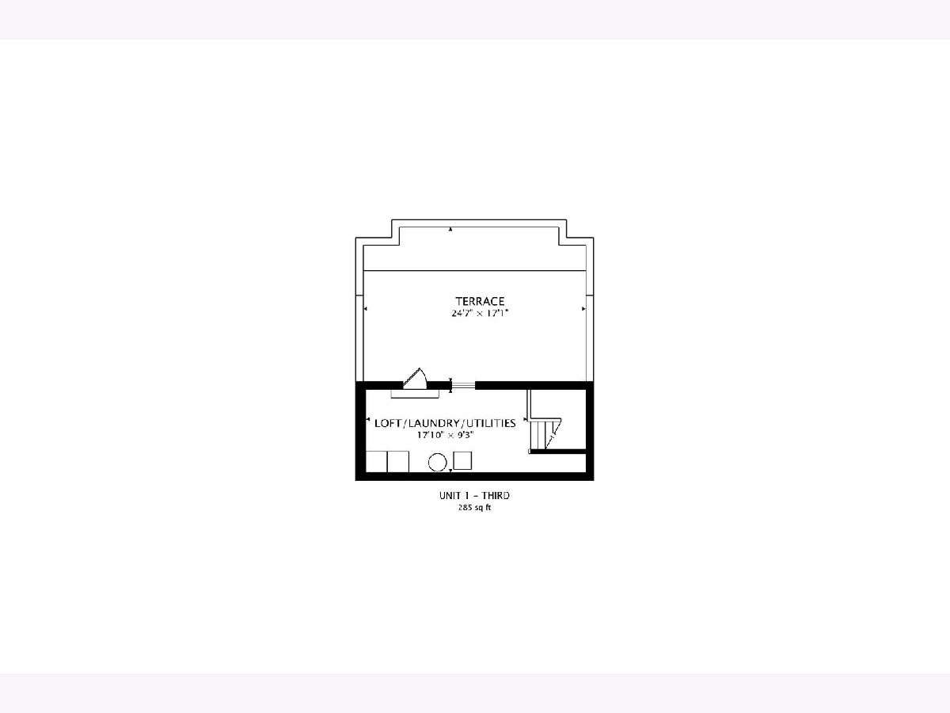
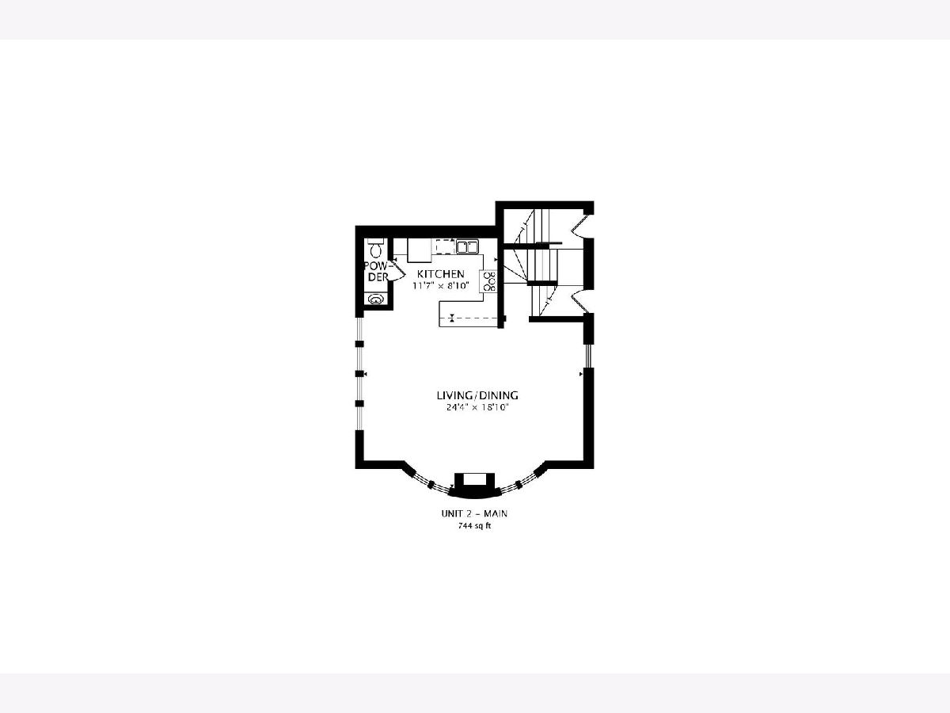
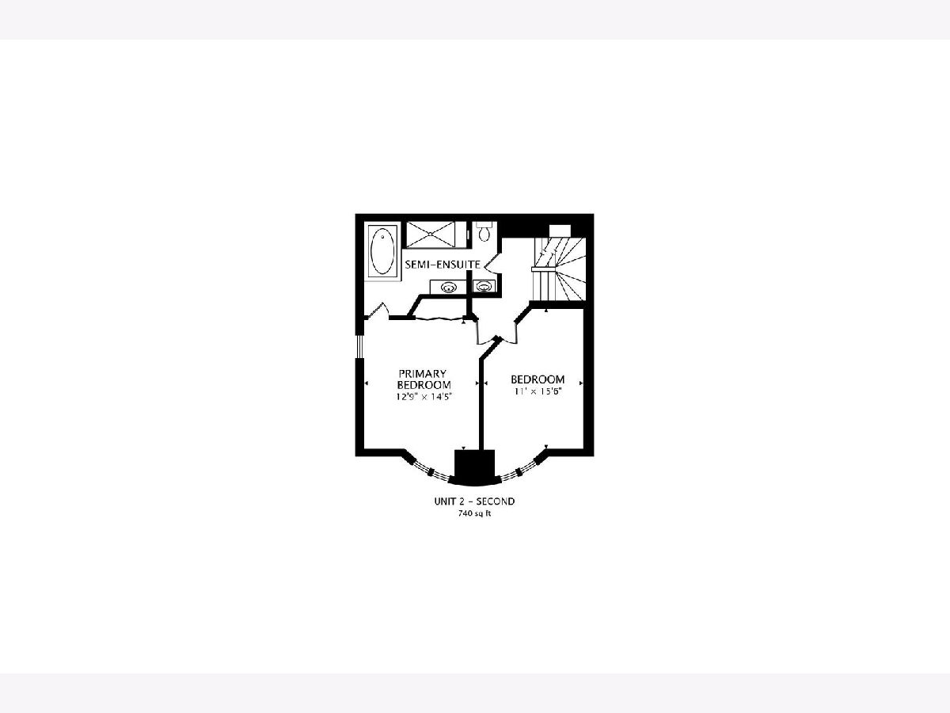
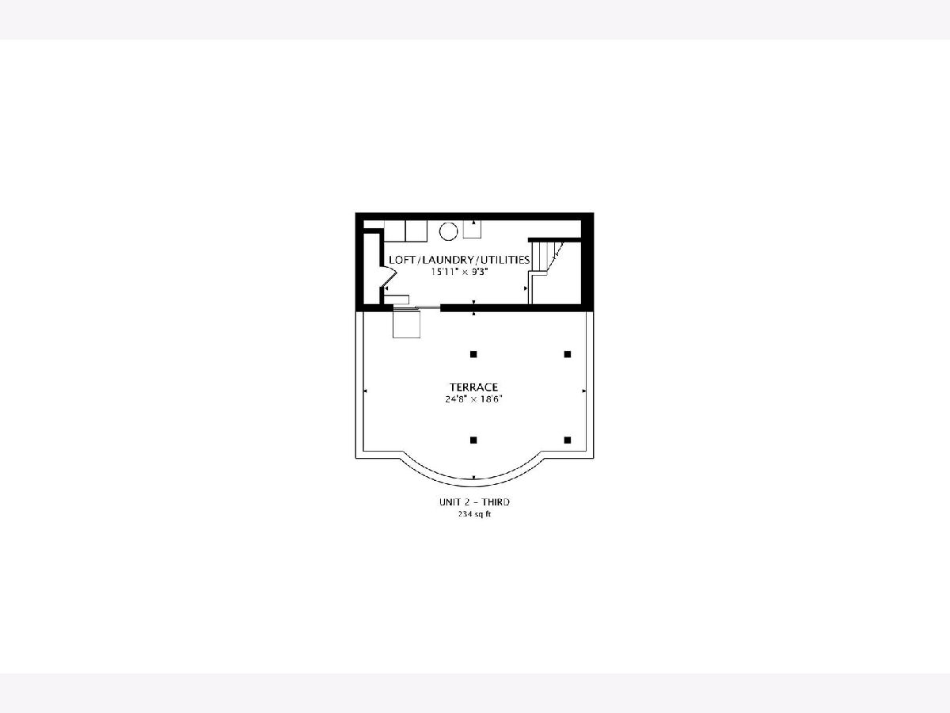
Room Specifics
Total Bedrooms: 6
Bedrooms Above Ground: 6
Bedrooms Below Ground: 0
Dimensions: —
Floor Type: —
Dimensions: —
Floor Type: —
Dimensions: —
Floor Type: —
Dimensions: —
Floor Type: —
Dimensions: —
Floor Type: —
Full Bathrooms: 6
Bathroom Amenities: Whirlpool,Separate Shower,Steam Shower,Double Sink,European Shower
Bathroom in Basement: 0
Rooms: —
Basement Description: None
Other Specifics
| 3 | |
| — | |
| — | |
| — | |
| — | |
| 50X98.9 | |
| — | |
| — | |
| — | |
| — | |
| Not in DB | |
| — | |
| — | |
| — | |
| — |
Tax History
| Year | Property Taxes |
|---|---|
| 2023 | $17,379 |
Contact Agent
Nearby Sold Comparables
Contact Agent
Listing Provided By
Dream Town Realty

