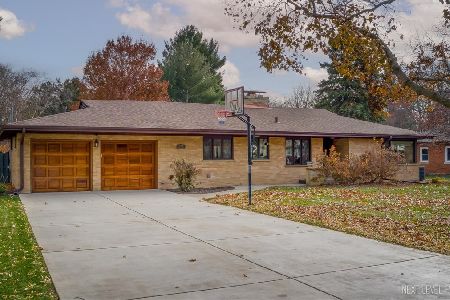925 Lindenwood Drive, Aurora, Illinois 60506
$194,000
|
Sold
|
|
| Status: | Closed |
| Sqft: | 1,593 |
| Cost/Sqft: | $122 |
| Beds: | 3 |
| Baths: | 2 |
| Year Built: | 1960 |
| Property Taxes: | $4,871 |
| Days On Market: | 2741 |
| Lot Size: | 0,37 |
Description
Welcome Home! This spacious all brick ranch in Pine Knoll on huge lot near Aurora University, offers 3 bedrooms, 2 full baths, large living room with vaulted ceiling and floor to ceiling stone fireplace. Rehabbed in 2011, current owners added AC 2013, new sunroom/den in 2015, furnace & well tank 2017! Well maintained, nothing to do but move right in. Heated garage. Quiet neighborhood. Elementary & Middle school bus at your front door. Won't last! Hurry!!
Property Specifics
| Single Family | |
| — | |
| Ranch | |
| 1960 | |
| None | |
| RANCH | |
| No | |
| 0.37 |
| Kane | |
| Pine Knoll | |
| 0 / Not Applicable | |
| None | |
| Private Well | |
| Public Sewer | |
| 09991182 | |
| 1530426013 |
Nearby Schools
| NAME: | DISTRICT: | DISTANCE: | |
|---|---|---|---|
|
Grade School
Freeman Elementary School |
129 | — | |
|
Middle School
Washington Middle School |
129 | Not in DB | |
|
High School
West Aurora High School |
129 | Not in DB | |
Property History
| DATE: | EVENT: | PRICE: | SOURCE: |
|---|---|---|---|
| 12 Nov, 2010 | Sold | $77,000 | MRED MLS |
| 6 Oct, 2010 | Under contract | $84,900 | MRED MLS |
| 21 Sep, 2010 | Listed for sale | $84,900 | MRED MLS |
| 22 Dec, 2011 | Sold | $149,000 | MRED MLS |
| 8 Nov, 2011 | Under contract | $149,900 | MRED MLS |
| 24 Oct, 2011 | Listed for sale | $149,900 | MRED MLS |
| 15 Oct, 2018 | Sold | $194,000 | MRED MLS |
| 2 Sep, 2018 | Under contract | $194,900 | MRED MLS |
| — | Last price change | $199,900 | MRED MLS |
| 20 Jun, 2018 | Listed for sale | $209,900 | MRED MLS |
| 21 Feb, 2025 | Under contract | $0 | MRED MLS |
| 13 Feb, 2025 | Listed for sale | $0 | MRED MLS |
Room Specifics
Total Bedrooms: 3
Bedrooms Above Ground: 3
Bedrooms Below Ground: 0
Dimensions: —
Floor Type: Carpet
Dimensions: —
Floor Type: Carpet
Full Bathrooms: 2
Bathroom Amenities: —
Bathroom in Basement: —
Rooms: Den
Basement Description: Slab
Other Specifics
| 2 | |
| Concrete Perimeter | |
| Concrete | |
| Deck, Storms/Screens | |
| Fenced Yard | |
| 90 X 179.1 | |
| Unfinished | |
| Full | |
| Vaulted/Cathedral Ceilings, Skylight(s), First Floor Laundry | |
| Range, Microwave, Dishwasher, Refrigerator, Washer, Dryer | |
| Not in DB | |
| Street Lights, Street Paved | |
| — | |
| — | |
| Wood Burning |
Tax History
| Year | Property Taxes |
|---|---|
| 2010 | $4,850 |
| 2011 | $4,928 |
| 2018 | $4,871 |
Contact Agent
Nearby Sold Comparables
Contact Agent
Listing Provided By
Charles Rutenberg Realty of IL




