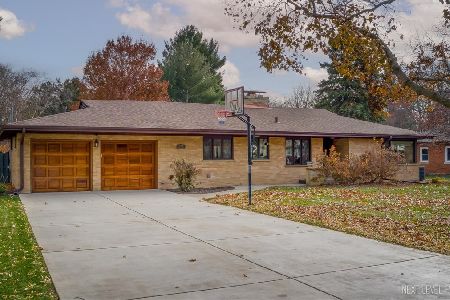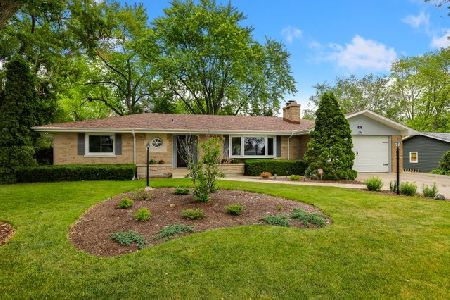942 Johnston Drive, Aurora, Illinois 60506
$210,000
|
Sold
|
|
| Status: | Closed |
| Sqft: | 1,864 |
| Cost/Sqft: | $121 |
| Beds: | 3 |
| Baths: | 3 |
| Year Built: | 1961 |
| Property Taxes: | $4,426 |
| Days On Market: | 3900 |
| Lot Size: | 0,52 |
Description
One of a kind well built custom home, 4 fp's. Too many amenities to feature. Maintenance free brk/alum/vinyl, hardwood, updated hall bth w/granite, full finished basement accented w/wet bar-jen air grill-full bath-game room-fam rm w/fp. Multi ceiling fans, all appliances, deck, enclosed spa room w/fireplace, birch kitchen cabs, built-ins. Many thoughtful accents! Room to roam in fenced yd w/storage shed, 1yr warrty.
Property Specifics
| Single Family | |
| — | |
| Ranch | |
| 1961 | |
| Full | |
| — | |
| No | |
| 0.52 |
| Kane | |
| — | |
| 0 / Not Applicable | |
| None | |
| Private Well | |
| Public Sewer, Sewer-Storm | |
| 08895642 | |
| 1530426005 |
Nearby Schools
| NAME: | DISTRICT: | DISTANCE: | |
|---|---|---|---|
|
Grade School
Freeman Elementary School |
129 | — | |
|
Middle School
Washington Middle School |
129 | Not in DB | |
|
High School
West Aurora High School |
129 | Not in DB | |
Property History
| DATE: | EVENT: | PRICE: | SOURCE: |
|---|---|---|---|
| 13 Aug, 2015 | Sold | $210,000 | MRED MLS |
| 7 Jul, 2015 | Under contract | $225,900 | MRED MLS |
| 18 Apr, 2015 | Listed for sale | $225,900 | MRED MLS |
| 11 Aug, 2021 | Sold | $325,000 | MRED MLS |
| 9 Jul, 2021 | Under contract | $300,000 | MRED MLS |
| 10 Jun, 2021 | Listed for sale | $300,000 | MRED MLS |
| 3 Jan, 2025 | Sold | $372,000 | MRED MLS |
| 30 Nov, 2024 | Under contract | $370,000 | MRED MLS |
| — | Last price change | $384,900 | MRED MLS |
| 4 Nov, 2024 | Listed for sale | $384,900 | MRED MLS |
Room Specifics
Total Bedrooms: 4
Bedrooms Above Ground: 3
Bedrooms Below Ground: 1
Dimensions: —
Floor Type: Carpet
Dimensions: —
Floor Type: Carpet
Dimensions: —
Floor Type: Carpet
Full Bathrooms: 3
Bathroom Amenities: —
Bathroom in Basement: 1
Rooms: Eating Area,Game Room,Recreation Room,Sun Room
Basement Description: Finished
Other Specifics
| 2 | |
| Concrete Perimeter | |
| Concrete | |
| Deck, Hot Tub, Storms/Screens | |
| Fenced Yard,Wooded | |
| 103 X 220 | |
| Full,Pull Down Stair | |
| Full | |
| Vaulted/Cathedral Ceilings, Hot Tub, Bar-Wet, Hardwood Floors, First Floor Bedroom, First Floor Full Bath | |
| Double Oven, Range, Microwave, Dishwasher, Refrigerator, Bar Fridge, Washer, Dryer, Disposal, Indoor Grill | |
| Not in DB | |
| — | |
| — | |
| — | |
| Wood Burning, Gas Log, Gas Starter, Heatilator |
Tax History
| Year | Property Taxes |
|---|---|
| 2015 | $4,426 |
| 2021 | $5,686 |
| 2025 | $5,709 |
Contact Agent
Nearby Sold Comparables
Contact Agent
Listing Provided By
Coldwell Banker The Real Estate Group






