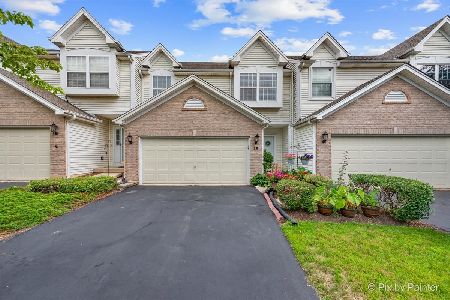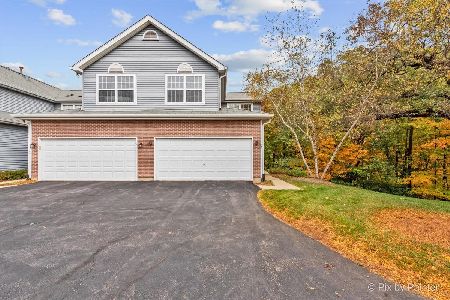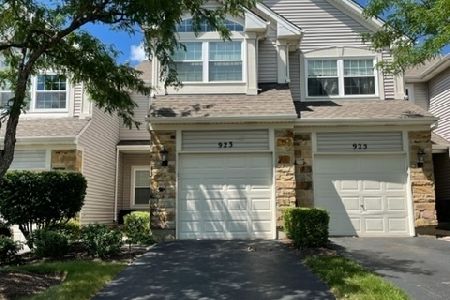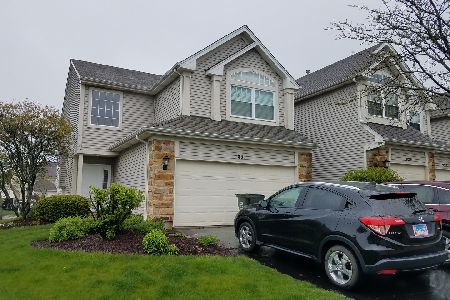925 Mesa Drive, Lake In The Hills, Illinois 60156
$139,000
|
Sold
|
|
| Status: | Closed |
| Sqft: | 1,334 |
| Cost/Sqft: | $105 |
| Beds: | 2 |
| Baths: | 2 |
| Year Built: | 1996 |
| Property Taxes: | $4,144 |
| Days On Market: | 2485 |
| Lot Size: | 0,00 |
Description
Two story townhouse featuring 9' first floor ceiling and two story foyer. Eat in kitchen plus formal dining area w/patio doors to backyard and area for future patio. Master bedroom with vaulted ceiling, plant ledge and double closet, shared master bath and second floor laundry. New refrigerator, washer and water heater in '18. Real estate taxes reflect no exemptions. Home is vacant and is available for a quick closing!
Property Specifics
| Condos/Townhomes | |
| 2 | |
| — | |
| 1996 | |
| None | |
| BRILLIANT | |
| No | |
| — |
| Mc Henry | |
| Windstone Crossing | |
| 100 / Monthly | |
| Insurance,Exterior Maintenance,Lawn Care,Snow Removal | |
| Public | |
| Public Sewer, Sewer-Storm | |
| 10169783 | |
| 1928204056 |
Nearby Schools
| NAME: | DISTRICT: | DISTANCE: | |
|---|---|---|---|
|
Grade School
Lake In The Hills Elementary Sch |
300 | — | |
|
Middle School
Westfield Community School |
300 | Not in DB | |
|
High School
H D Jacobs High School |
300 | Not in DB | |
Property History
| DATE: | EVENT: | PRICE: | SOURCE: |
|---|---|---|---|
| 6 Oct, 2016 | Under contract | $0 | MRED MLS |
| 22 Sep, 2016 | Listed for sale | $0 | MRED MLS |
| 19 Feb, 2019 | Sold | $139,000 | MRED MLS |
| 14 Jan, 2019 | Under contract | $139,900 | MRED MLS |
| 10 Jan, 2019 | Listed for sale | $139,900 | MRED MLS |
| 14 Mar, 2025 | Sold | $237,500 | MRED MLS |
| 3 Feb, 2025 | Under contract | $252,000 | MRED MLS |
| 23 Jan, 2025 | Listed for sale | $239,900 | MRED MLS |
| 16 Aug, 2025 | Under contract | $0 | MRED MLS |
| 26 Jul, 2025 | Listed for sale | $0 | MRED MLS |
Room Specifics
Total Bedrooms: 2
Bedrooms Above Ground: 2
Bedrooms Below Ground: 0
Dimensions: —
Floor Type: Carpet
Full Bathrooms: 2
Bathroom Amenities: —
Bathroom in Basement: 0
Rooms: No additional rooms
Basement Description: Slab,None
Other Specifics
| 1 | |
| Concrete Perimeter | |
| Asphalt | |
| Cable Access | |
| Common Grounds,Landscaped | |
| 20' X 70' | |
| — | |
| Full | |
| Vaulted/Cathedral Ceilings, Second Floor Laundry, Laundry Hook-Up in Unit, Walk-In Closet(s) | |
| Range, Dishwasher, Refrigerator, Washer, Dryer, Disposal | |
| Not in DB | |
| — | |
| — | |
| — | |
| — |
Tax History
| Year | Property Taxes |
|---|---|
| 2019 | $4,144 |
| 2025 | $5,008 |
Contact Agent
Nearby Similar Homes
Nearby Sold Comparables
Contact Agent
Listing Provided By
RE/MAX Horizon












