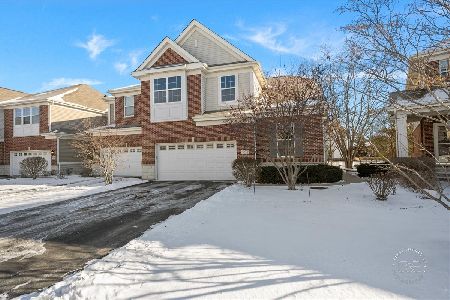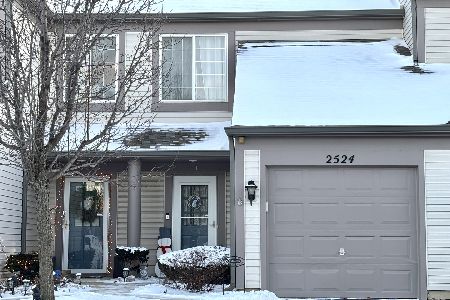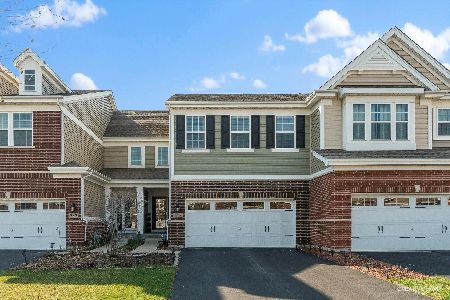925 Paisley Lane, Naperville, Illinois 60540
$445,000
|
Sold
|
|
| Status: | Closed |
| Sqft: | 2,231 |
| Cost/Sqft: | $208 |
| Beds: | 2 |
| Baths: | 4 |
| Year Built: | 2017 |
| Property Taxes: | $8,764 |
| Days On Market: | 2413 |
| Lot Size: | 0,00 |
Description
Beautiful townhouse located in Naperville's Sedgwick neighborhood. The light & bright Cortland A model can't be beat. Upgraded throughout. Shows like a model. The breathtaking foyer has newer wainscoting and leads you into the elegant living space of the main level, with beautiful wood floors and crown molding. The kitchen has extensive counter space, 42" cabinets, granite counters, and ss appliances. Huge walk in pantry. The open staircase leads you to the master suite all with upgraded carpet flooring second bedroom, large loft and laundry room. Master bedroom feels like a spa retreat with a private luxury bathroom. The second bedroom has a large walk in closet and ensuite full bath. This end-home grabs extra windows to contribute to the brightness on the main and upper levels. Finished basement features a half bath, game room and large entertaining space. A large brick paver patio was added for outdoor entertaining. Close to shopping, schools and Downtown Naperville.
Property Specifics
| Condos/Townhomes | |
| 2 | |
| — | |
| 2017 | |
| Partial | |
| CORTLAND - A | |
| No | |
| — |
| Du Page | |
| Sedgwick | |
| 228 / Monthly | |
| Water,Exterior Maintenance,Lawn Care,Snow Removal | |
| Lake Michigan,Public | |
| Public Sewer | |
| 10459178 | |
| 0727101111 |
Nearby Schools
| NAME: | DISTRICT: | DISTANCE: | |
|---|---|---|---|
|
Grade School
Cowlishaw Elementary School |
204 | — | |
|
Middle School
Hill Middle School |
204 | Not in DB | |
|
High School
Metea Valley High School |
204 | Not in DB | |
Property History
| DATE: | EVENT: | PRICE: | SOURCE: |
|---|---|---|---|
| 23 Sep, 2019 | Sold | $445,000 | MRED MLS |
| 12 Aug, 2019 | Under contract | $465,000 | MRED MLS |
| 22 Jul, 2019 | Listed for sale | $465,000 | MRED MLS |
Room Specifics
Total Bedrooms: 2
Bedrooms Above Ground: 2
Bedrooms Below Ground: 0
Dimensions: —
Floor Type: Carpet
Full Bathrooms: 4
Bathroom Amenities: Separate Shower,Double Sink
Bathroom in Basement: 0
Rooms: Loft,Breakfast Room,Recreation Room,Game Room,Pantry
Basement Description: Finished,Bathroom Rough-In,Egress Window
Other Specifics
| 2 | |
| Concrete Perimeter | |
| Asphalt | |
| Deck, End Unit | |
| Cul-De-Sac | |
| 58X26 | |
| — | |
| Full | |
| Vaulted/Cathedral Ceilings, Bar-Dry, Hardwood Floors, Second Floor Laundry, Laundry Hook-Up in Unit, Walk-In Closet(s) | |
| Range, Microwave, Dishwasher, Refrigerator, Washer, Dryer, Disposal, Stainless Steel Appliance(s) | |
| Not in DB | |
| — | |
| — | |
| — | |
| — |
Tax History
| Year | Property Taxes |
|---|---|
| 2019 | $8,764 |
Contact Agent
Nearby Similar Homes
Nearby Sold Comparables
Contact Agent
Listing Provided By
john greene, Realtor









