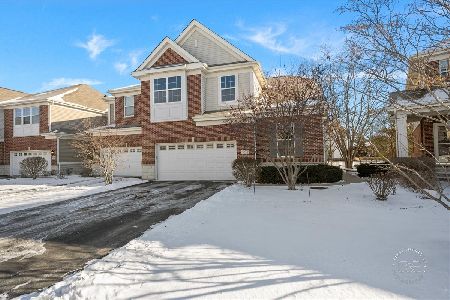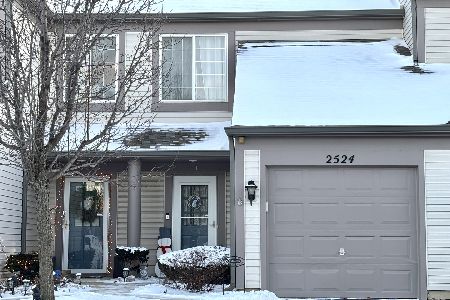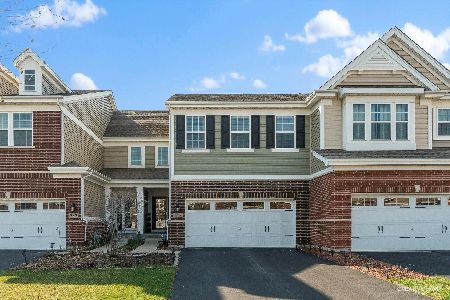915 Paisley Lane, Naperville, Illinois 60540
$519,900
|
Sold
|
|
| Status: | Closed |
| Sqft: | 2,231 |
| Cost/Sqft: | $233 |
| Beds: | 2 |
| Baths: | 3 |
| Year Built: | 2017 |
| Property Taxes: | $9,729 |
| Days On Market: | 933 |
| Lot Size: | 0,00 |
Description
Welcome to this gorgeous, sunlight filled, spacious, recently new, end-unit townhouse located in the highly desirable Sedgwick of Naperville subdivision. This unit is one of the largest floor plans in the community. The breathtaking foyer leads you into the elegant living space of the main level, with wainscotting and beautiful wood/vinyl plank floors. The kitchen has extensive counter space, 42" cabinets, granite counters, stainless steel appliances, backsplash, under cabinet lighting, and a huge walk-in pantry. The open staircase leads to the fantastic master suite, 2nd bedroom, and a large loft with easy conversion into a 3rd bedroom. The master bedroom feels like a spa retreat with a private luxury bathroom, walk in shower, and modern tile design. The laundry room is conveniently located on the same level as the bedrooms with access from the large walk-in master bedroom closet. The home is freshly painted with new and upgraded lighting and custom woodwork. This unit includes extra windows, allowing more natural light in the main and upper levels. The basement is unfinished with rough-in plumbing and ready to be fully finished. Ring doorbell and Ring outdoor spotlight camera included with home. Enjoy the large outdoor patio with a pond view, which is great for outdoor entertaining or just relaxing. This community offers walking paths, ponds, and beautifully landscaped courtyards. Highly acclaimed 204 schools, close to shopping, restaurants, and Downtown Naperville. Don't miss out on this opportunity. Motivated sellers!
Property Specifics
| Condos/Townhomes | |
| 2 | |
| — | |
| 2017 | |
| — | |
| CORTLAND - A | |
| No | |
| — |
| Du Page | |
| Sedgwick | |
| 366 / Monthly | |
| — | |
| — | |
| — | |
| 11855355 | |
| 0727101217 |
Nearby Schools
| NAME: | DISTRICT: | DISTANCE: | |
|---|---|---|---|
|
Grade School
Cowlishaw Elementary School |
204 | — | |
|
Middle School
Hill Middle School |
204 | Not in DB | |
|
High School
Metea Valley High School |
204 | Not in DB | |
Property History
| DATE: | EVENT: | PRICE: | SOURCE: |
|---|---|---|---|
| 25 Sep, 2023 | Sold | $519,900 | MRED MLS |
| 14 Aug, 2023 | Under contract | $519,900 | MRED MLS |
| 9 Aug, 2023 | Listed for sale | $519,900 | MRED MLS |

























Room Specifics
Total Bedrooms: 2
Bedrooms Above Ground: 2
Bedrooms Below Ground: 0
Dimensions: —
Floor Type: —
Full Bathrooms: 3
Bathroom Amenities: Separate Shower,Double Sink
Bathroom in Basement: 0
Rooms: —
Basement Description: Unfinished,Bathroom Rough-In
Other Specifics
| 2 | |
| — | |
| Asphalt | |
| — | |
| — | |
| 58X26 | |
| — | |
| — | |
| — | |
| — | |
| Not in DB | |
| — | |
| — | |
| — | |
| — |
Tax History
| Year | Property Taxes |
|---|---|
| 2023 | $9,729 |
Contact Agent
Nearby Similar Homes
Nearby Sold Comparables
Contact Agent
Listing Provided By
Keller Williams Infinity








