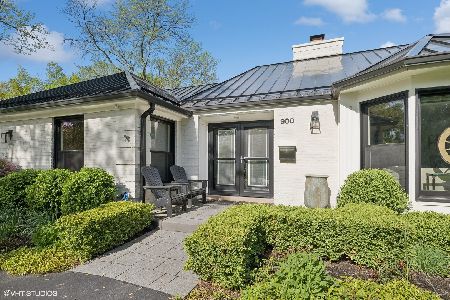925 Pine Tree Lane, Winnetka, Illinois 60093
$3,710,000
|
Sold
|
|
| Status: | Closed |
| Sqft: | 7,000 |
| Cost/Sqft: | $543 |
| Beds: | 6 |
| Baths: | 8 |
| Year Built: | 2014 |
| Property Taxes: | $62,749 |
| Days On Market: | 1433 |
| Lot Size: | 0,00 |
Description
An incredible one of a kind offering, completely turn key and elevated with improvements. This designer showcase home delivers over 8,000 sqft of perfection, located on a premier street near Corwin Park. Sitting on almost 1/2 an acre, a circular driveway with a 4-car heated garage, a fully fenced perfectly manicured yard with gorgeous landscaping and maturely grown trees line the yard for privacy. A bluestone patio with newly built-in grill and TV, a screened in porch with vaulted ceiling and fireplace make it an entertainer's dream. The interior features an ideal open floorplan with a stately entrance and new, heated marble flooring. An ideal circular flow from a traditional living room and dining room with new herringbone hardwood floors, an office with custom millwork, built-ins and fireplace, and a gourmet kitchen with large island open to the family room. This chef's kitchen features new marble countertops, all built-in appliances with a double Subzero refrigerator/freezer, large walk-in pantry with custom organizers and pull out drawers, beautiful butler's pantry/bar, built-in desk, kitchen prep space with sink and eat-in kitchen area overlooking the yard, all open to the family room with fireplace. A large mudroom with lockers and custom closets, laundry room and attached garage finish the main level. The second level offers a luxurious primary suite with a vaulted beamed ceiling, fireplace, two large walk-in closets with newly installed custom organized closets, and spa-like primary bath with heated floors. Three additional bedrooms on this level, all ensuites with custom organized walk-in closets, and a second laundry room. The third level boasts vaulted ceilings offering two additional bedrooms and a bathroom (currently used as a playroom and craft room). The lower level was completely renovated with new heated flooring, a new custom wood wet bar with Subzero wine fridge and a large wine cellar cleverly hiding behind the wall. Open recreational space, sitting room with table and chairs, family room with fireplace and separate theater room compliment this home as an ideal place to entertain. Also includes tons of storage throughout, a professional-grade exercise room with rubber flooring and mirrored walls, an additional guest bedroom and bathroom (which is currently used as additional workout space). To top it all off, the house was newly wired on all levels with a Control4 system so all home functions can be automatically controlled on your phone and touch-screen panels, including lighting, temperature, media, security, etc. With this incredible technology to make life easier and all the stunning improvements, there's nothing left to do but move in and enjoy.
Property Specifics
| Single Family | |
| — | |
| — | |
| 2014 | |
| — | |
| — | |
| No | |
| — |
| Cook | |
| — | |
| — / Not Applicable | |
| — | |
| — | |
| — | |
| 11324505 | |
| 05181060250000 |
Nearby Schools
| NAME: | DISTRICT: | DISTANCE: | |
|---|---|---|---|
|
Grade School
Hubbard Woods Elementary School |
36 | — | |
|
Middle School
Carleton W Washburne School |
36 | Not in DB | |
|
High School
New Trier Twp H.s. Northfield/wi |
203 | Not in DB | |
Property History
| DATE: | EVENT: | PRICE: | SOURCE: |
|---|---|---|---|
| 25 Jun, 2013 | Sold | $749,000 | MRED MLS |
| 6 Mar, 2013 | Under contract | $749,000 | MRED MLS |
| — | Last price change | $775,000 | MRED MLS |
| 25 Sep, 2012 | Listed for sale | $775,000 | MRED MLS |
| 7 Aug, 2018 | Sold | $2,710,000 | MRED MLS |
| 26 May, 2018 | Under contract | $2,795,000 | MRED MLS |
| 22 May, 2018 | Listed for sale | $2,795,000 | MRED MLS |
| 3 May, 2022 | Sold | $3,710,000 | MRED MLS |
| 7 Mar, 2022 | Under contract | $3,799,000 | MRED MLS |
| 14 Feb, 2022 | Listed for sale | $3,799,000 | MRED MLS |
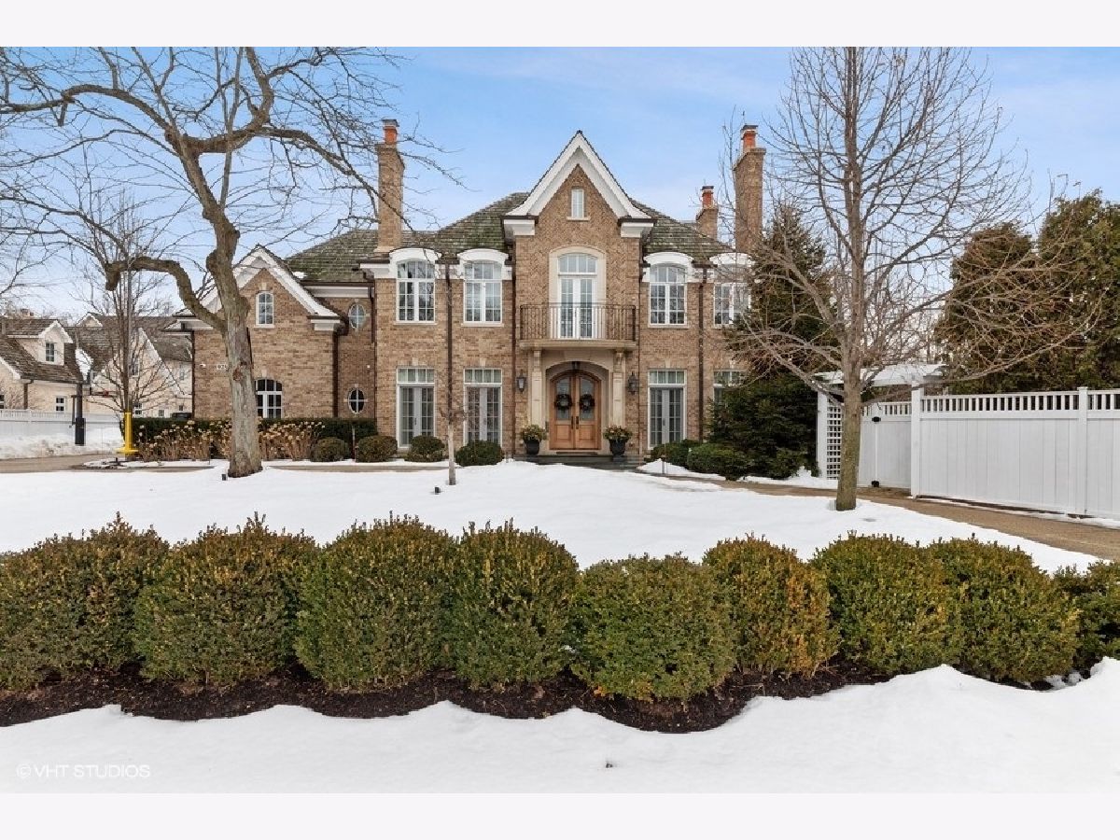
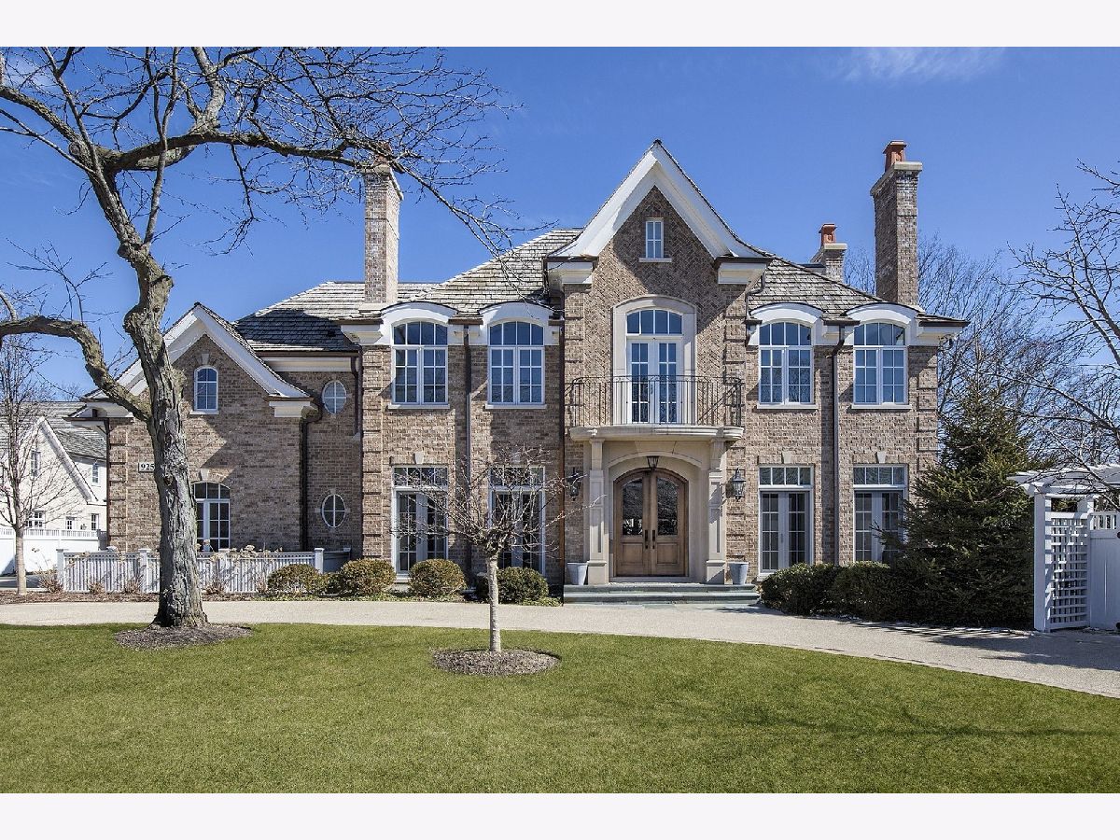
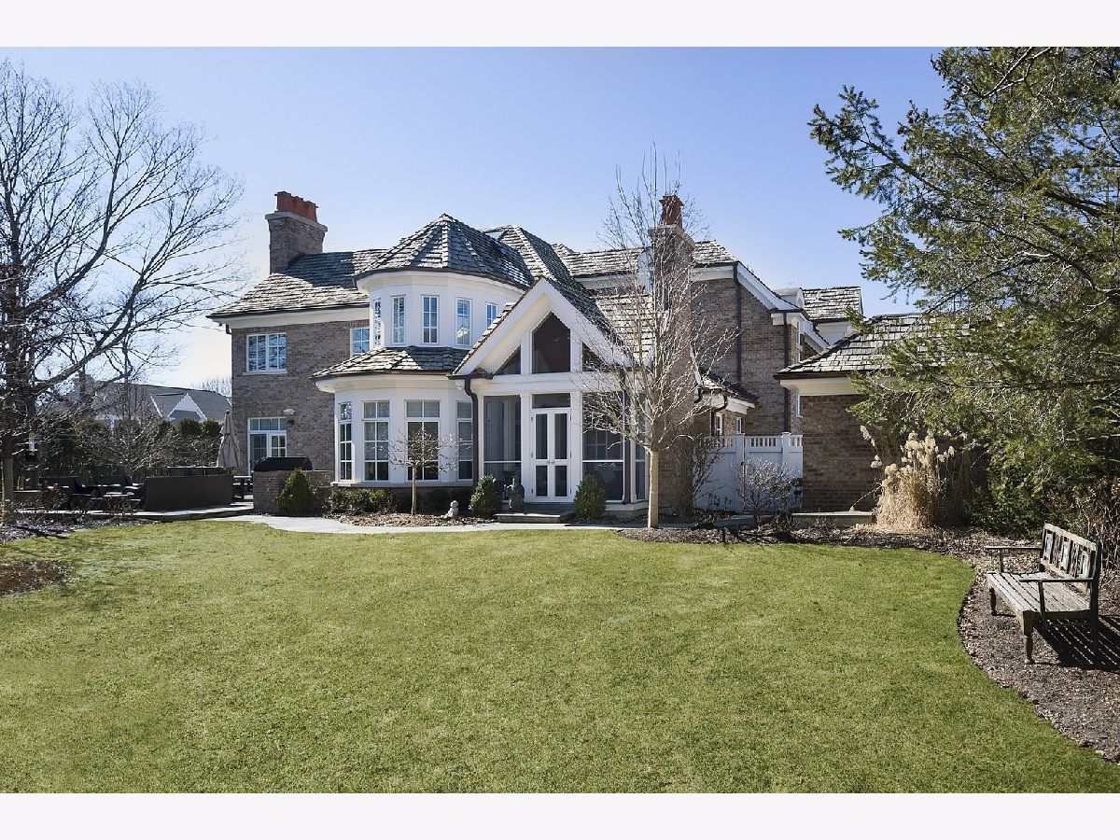
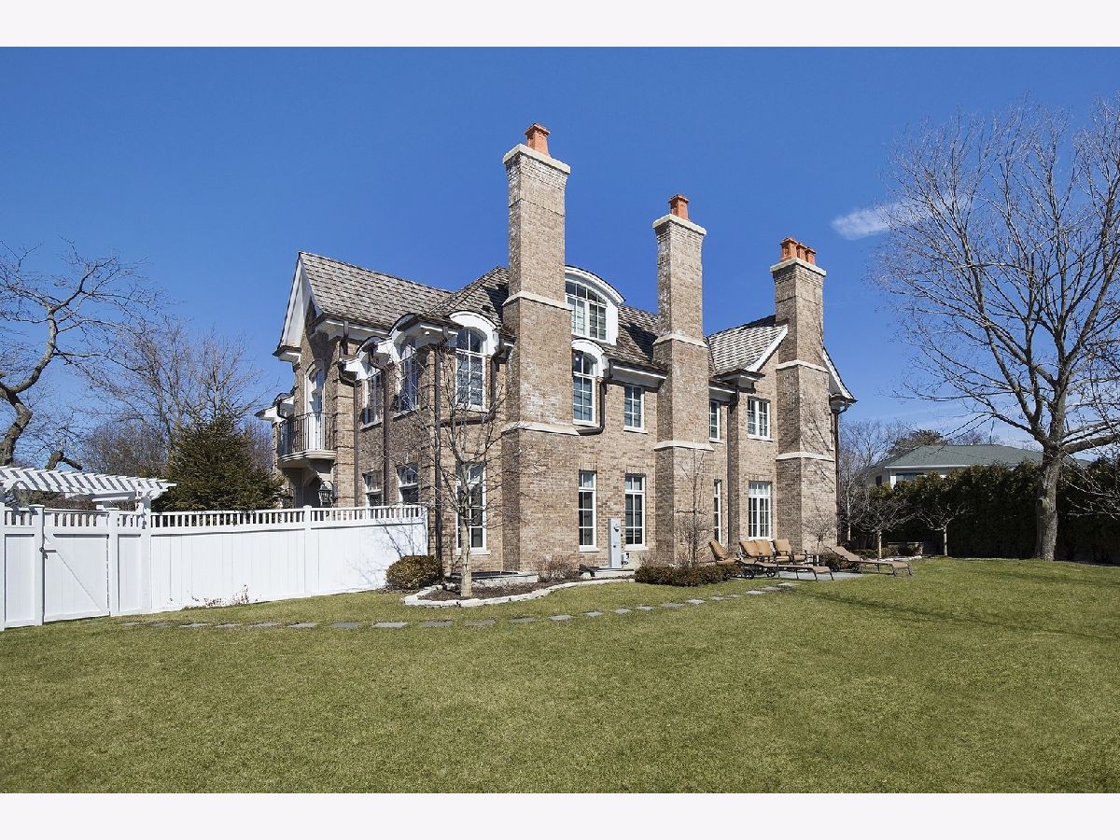
Room Specifics
Total Bedrooms: 7
Bedrooms Above Ground: 6
Bedrooms Below Ground: 1
Dimensions: —
Floor Type: —
Dimensions: —
Floor Type: —
Dimensions: —
Floor Type: —
Dimensions: —
Floor Type: —
Dimensions: —
Floor Type: —
Dimensions: —
Floor Type: —
Full Bathrooms: 8
Bathroom Amenities: —
Bathroom in Basement: 1
Rooms: —
Basement Description: Finished
Other Specifics
| 4 | |
| — | |
| — | |
| — | |
| — | |
| 150X199X90X184 | |
| — | |
| — | |
| — | |
| — | |
| Not in DB | |
| — | |
| — | |
| — | |
| — |
Tax History
| Year | Property Taxes |
|---|---|
| 2013 | $14,188 |
| 2018 | $47,652 |
| 2022 | $62,749 |
Contact Agent
Nearby Sold Comparables
Contact Agent
Listing Provided By
@properties Christie's International Real Estate



