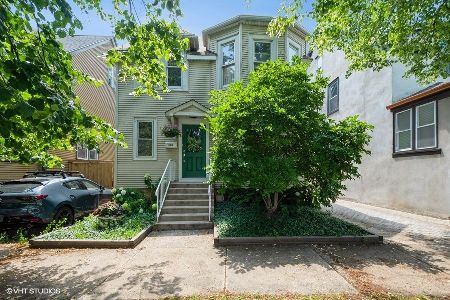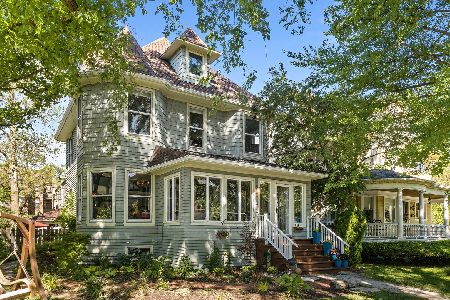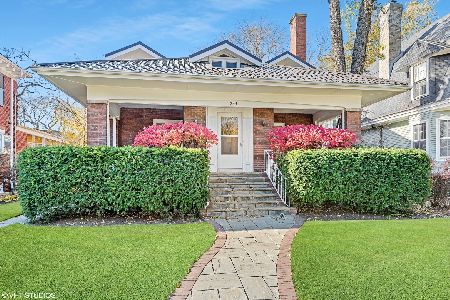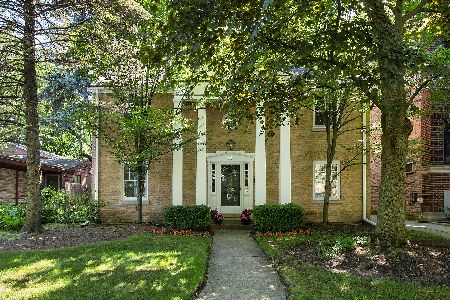925 Sheridan Road, Evanston, Illinois 60202
$825,000
|
Sold
|
|
| Status: | Closed |
| Sqft: | 2,817 |
| Cost/Sqft: | $293 |
| Beds: | 5 |
| Baths: | 3 |
| Year Built: | 1963 |
| Property Taxes: | $17,498 |
| Days On Market: | 2441 |
| Lot Size: | 0,00 |
Description
Welcome to this serene mid-century home located in desirable SE Evanston. 1 block from Lee St. beach. Walk to restaurants, shops, EL, Metra & Northwestern Intercampus Shuttle. This warm & inviting home has large rms throughout. The 1st flr features a spacious living rm w/options for seating arrangements & space for a grand piano. Double sided fireplace separates living rm & large dining rm. Large, open, light-filled white eat-in DeGiulio kitchen with granite countertops, loads of cabinets & an island. Adjacent family rm has built-in cabinets & bookcases. In ground gas grill in yard one step off outdoor covered patio. The 2nd flr has a large master bedrm & master bathrm, 4 more large bedrms, all with excellent closet space, hall bathrm w/double sink. The partially finished basement has a rec rm with fireplace & a large laundry rm with lots of storage space. Convenient 2 car attached garage, central air, sprinkler system & more. Enjoy everything this great home & location have to offer!
Property Specifics
| Single Family | |
| — | |
| — | |
| 1963 | |
| Full | |
| — | |
| No | |
| — |
| Cook | |
| — | |
| 0 / Not Applicable | |
| None | |
| Lake Michigan | |
| Public Sewer | |
| 10314290 | |
| 11192250050000 |
Nearby Schools
| NAME: | DISTRICT: | DISTANCE: | |
|---|---|---|---|
|
Grade School
Lincoln Elementary School |
65 | — | |
|
Middle School
Nichols Middle School |
65 | Not in DB | |
|
High School
Evanston Twp High School |
202 | Not in DB | |
Property History
| DATE: | EVENT: | PRICE: | SOURCE: |
|---|---|---|---|
| 12 Nov, 2019 | Sold | $825,000 | MRED MLS |
| 27 Sep, 2019 | Under contract | $825,000 | MRED MLS |
| — | Last price change | $849,000 | MRED MLS |
| 22 Mar, 2019 | Listed for sale | $950,000 | MRED MLS |
Room Specifics
Total Bedrooms: 5
Bedrooms Above Ground: 5
Bedrooms Below Ground: 0
Dimensions: —
Floor Type: Carpet
Dimensions: —
Floor Type: Carpet
Dimensions: —
Floor Type: Carpet
Dimensions: —
Floor Type: —
Full Bathrooms: 3
Bathroom Amenities: —
Bathroom in Basement: 0
Rooms: Bedroom 5,Recreation Room,Storage,Terrace
Basement Description: Partially Finished
Other Specifics
| 2 | |
| — | |
| Asphalt | |
| — | |
| — | |
| 50X144X50X142 | |
| — | |
| Full | |
| — | |
| — | |
| Not in DB | |
| — | |
| — | |
| — | |
| Wood Burning |
Tax History
| Year | Property Taxes |
|---|---|
| 2019 | $17,498 |
Contact Agent
Nearby Similar Homes
Nearby Sold Comparables
Contact Agent
Listing Provided By
@properties











