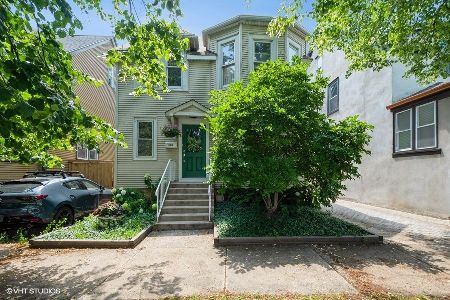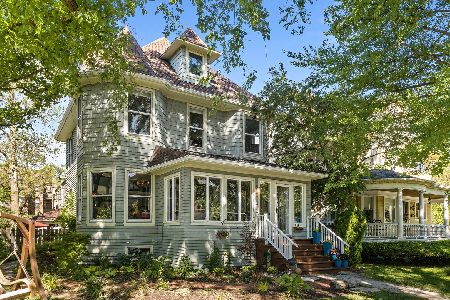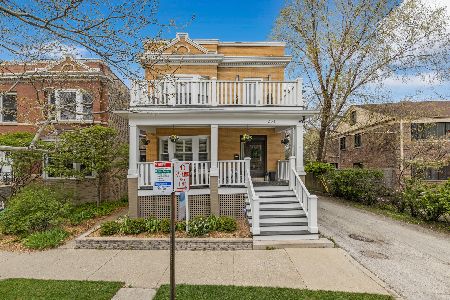924 Sheridan Road, Evanston, Illinois 60202
$887,000
|
Sold
|
|
| Status: | Closed |
| Sqft: | 2,176 |
| Cost/Sqft: | $425 |
| Beds: | 4 |
| Baths: | 3 |
| Year Built: | 1911 |
| Property Taxes: | $17,716 |
| Days On Market: | 1566 |
| Lot Size: | 0,17 |
Description
Four bedrooms (plus three downstairs!) 3 full bath Brick Bungalow on Sheridan Road, a short walk to Lee street beach. Your gracious 31 foot formal living room with wood burning fireplace is perfect for entertaining. Separate dining room and dedicated office with built-in shelving on main floor for those looking for more work/live space. First floor primary bedroom with tandem sunroom. Kitchen updated 2 years ago, with all stainless steel appliances, quartz counter tops, matching quartz eat-in table, soft-close cabinetry, dedicated hot water/filtered water faucet, electric "toe-warmer" below sink, and a butlers pantry with wine fridge. Full bath on every level, 3 bedrooms on top floor, 3 in large finished basement plus laundry and family room. Covered double front porch, back patio, 2 car garage and gorgeous wildflower garden in private back yard. Close to Main st public transportation hub, beach, parks, and lake.
Property Specifics
| Single Family | |
| — | |
| Bungalow | |
| 1911 | |
| Full | |
| — | |
| No | |
| 0.17 |
| Cook | |
| — | |
| — / Not Applicable | |
| None | |
| Public | |
| Public Sewer | |
| 11188709 | |
| 11192240140000 |
Nearby Schools
| NAME: | DISTRICT: | DISTANCE: | |
|---|---|---|---|
|
Grade School
Lincoln Elementary School |
65 | — | |
|
Middle School
Nichols Middle School |
65 | Not in DB | |
|
High School
Evanston Twp High School |
202 | Not in DB | |
Property History
| DATE: | EVENT: | PRICE: | SOURCE: |
|---|---|---|---|
| 17 Sep, 2021 | Sold | $887,000 | MRED MLS |
| 19 Aug, 2021 | Under contract | $925,000 | MRED MLS |
| 13 Aug, 2021 | Listed for sale | $925,000 | MRED MLS |
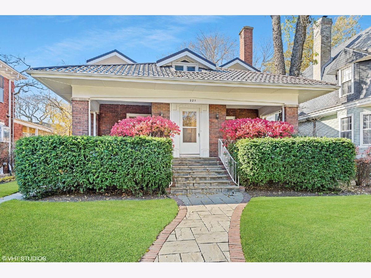
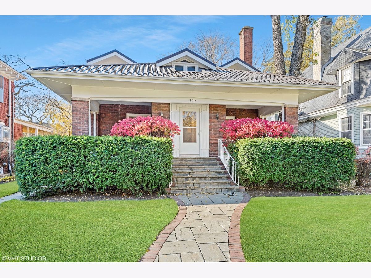
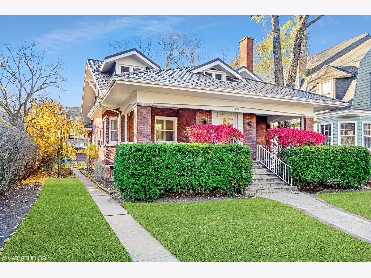
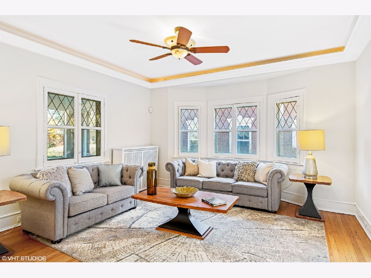
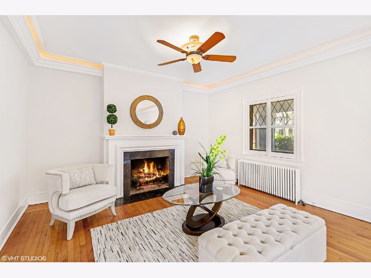
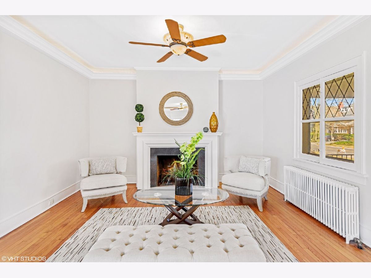
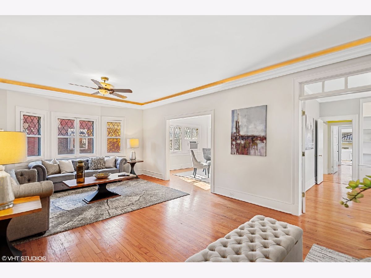
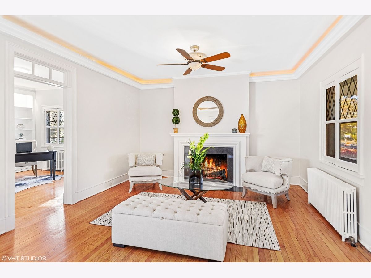
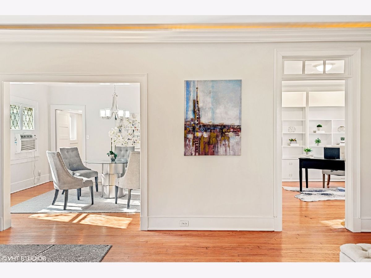
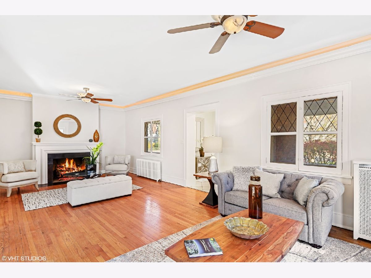
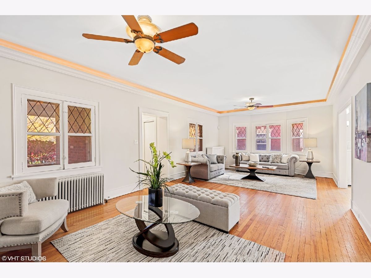
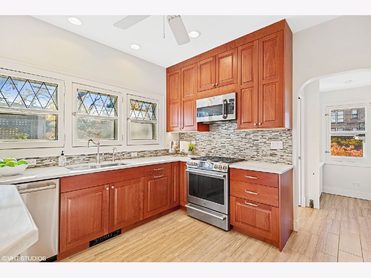
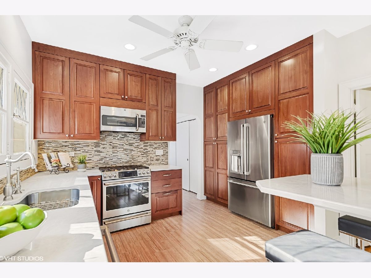
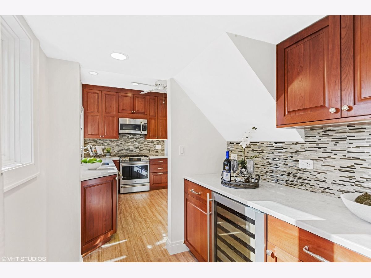
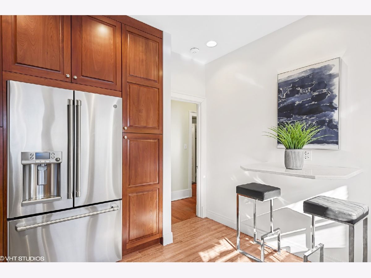
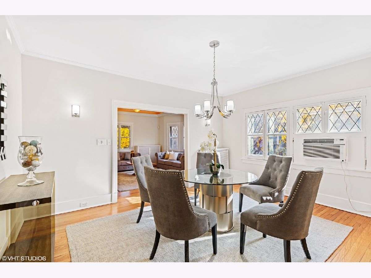
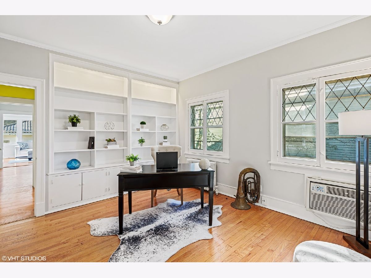
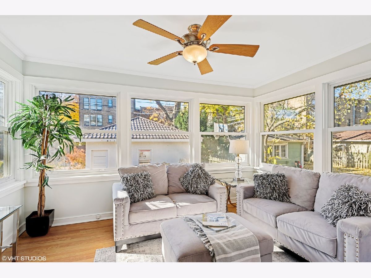
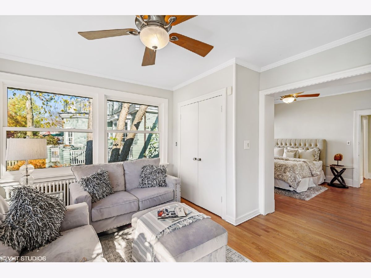
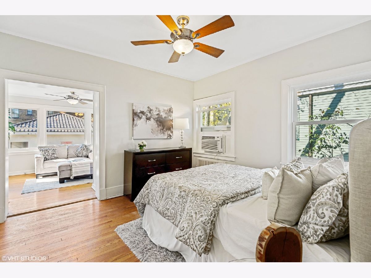
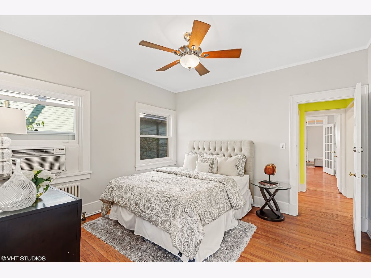
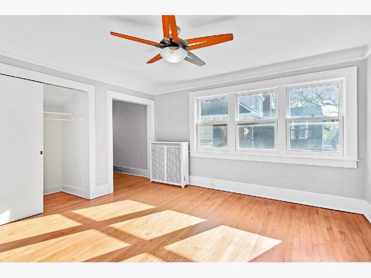
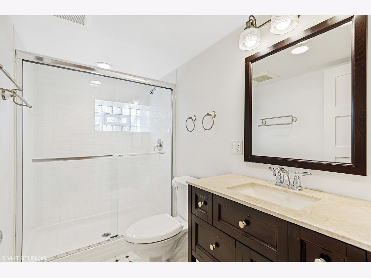
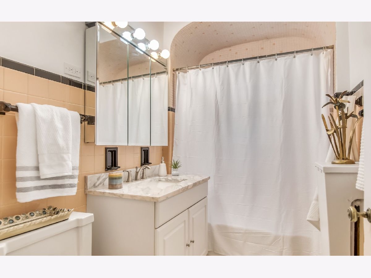
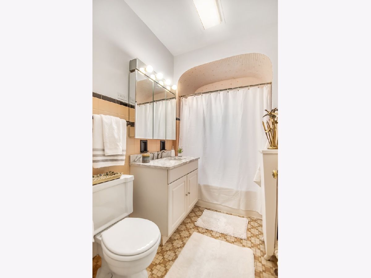
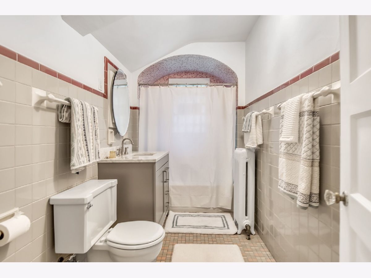
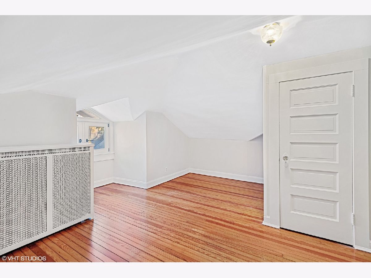
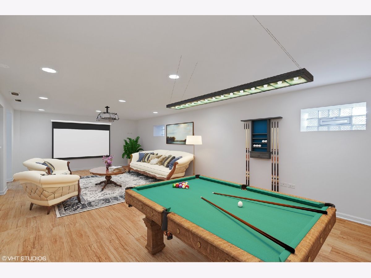
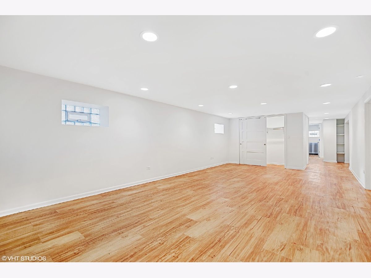
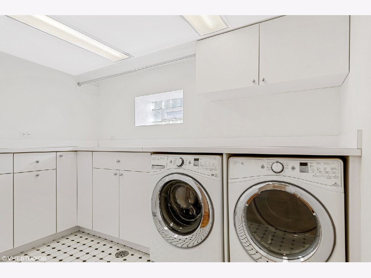
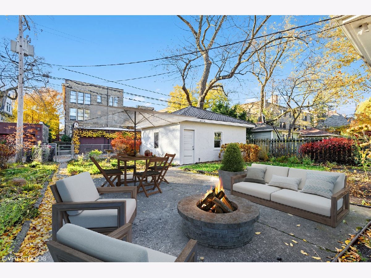
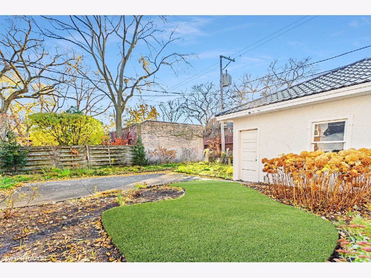
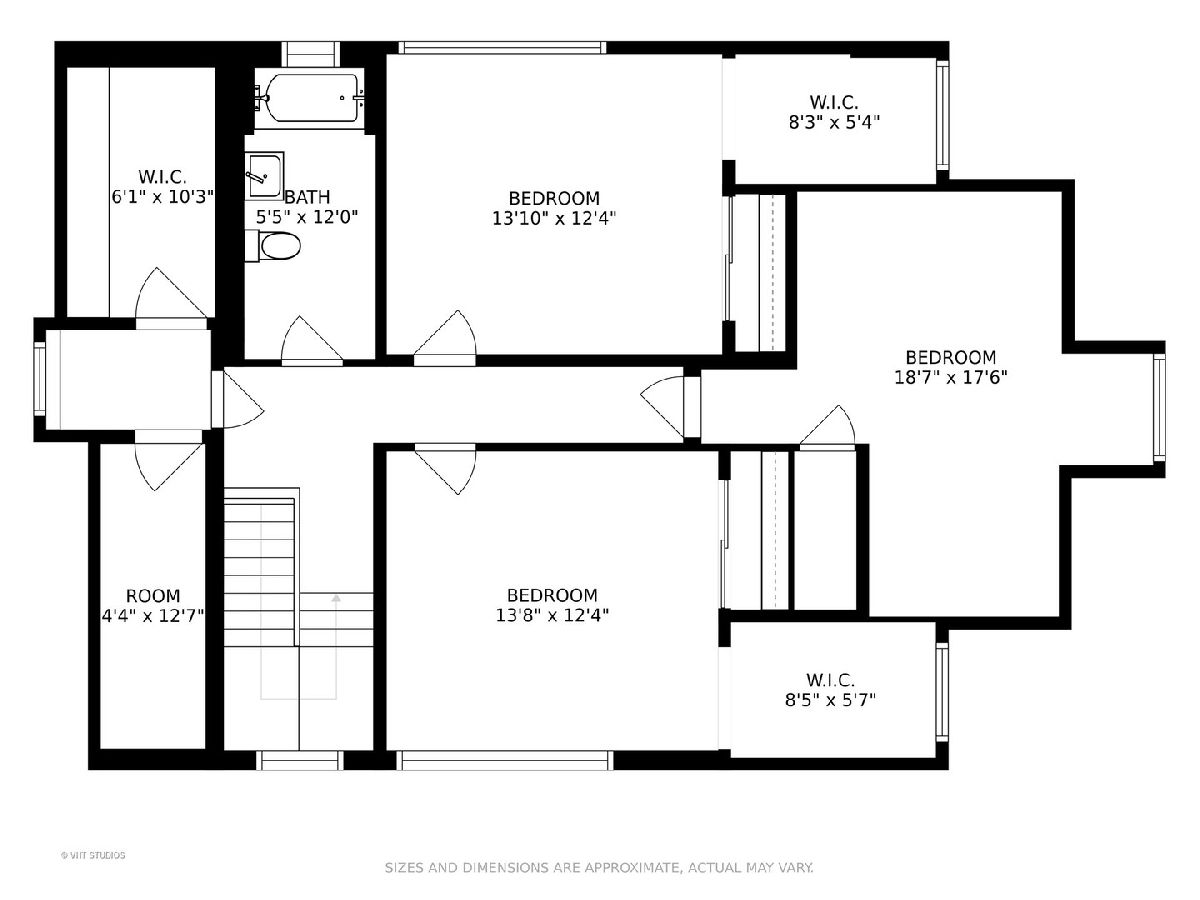
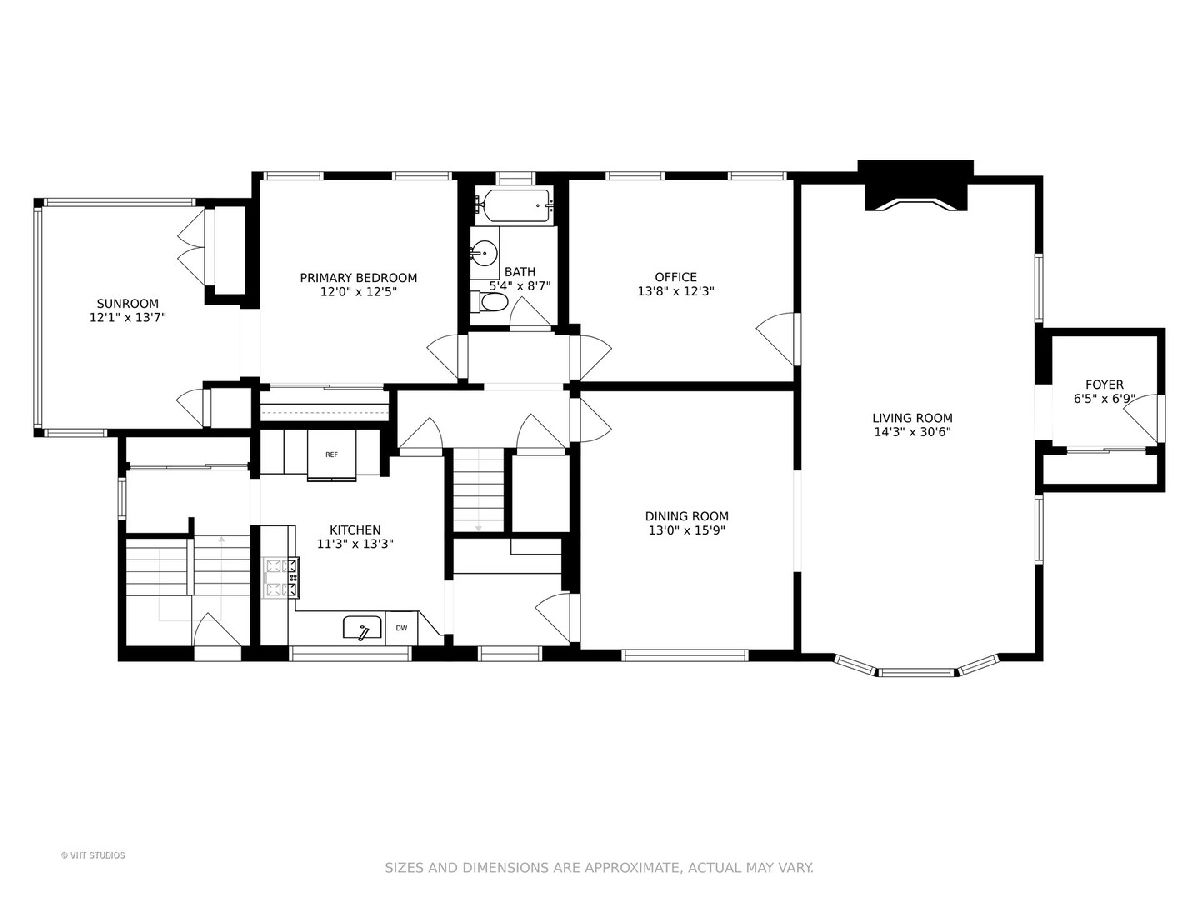
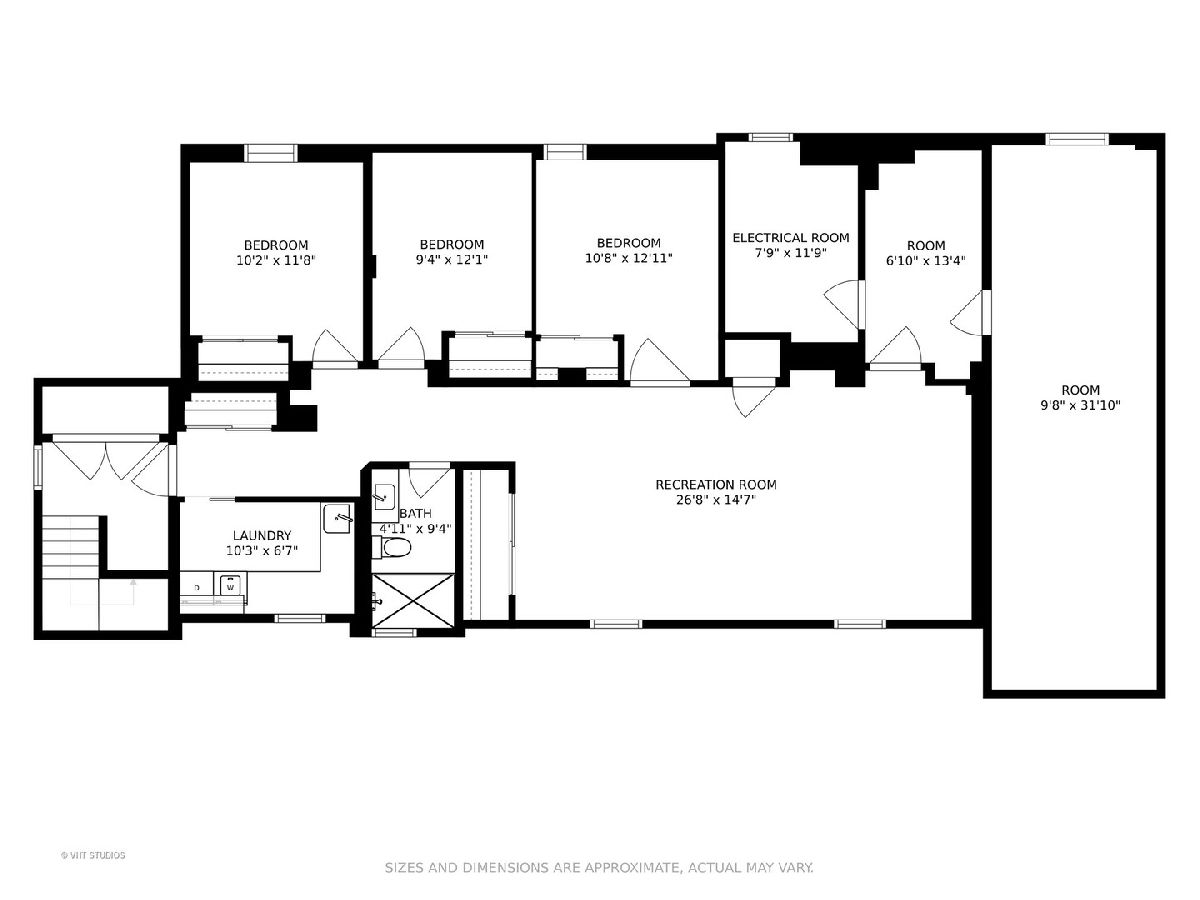
Room Specifics
Total Bedrooms: 6
Bedrooms Above Ground: 4
Bedrooms Below Ground: 2
Dimensions: —
Floor Type: Hardwood
Dimensions: —
Floor Type: Hardwood
Dimensions: —
Floor Type: Hardwood
Dimensions: —
Floor Type: —
Dimensions: —
Floor Type: —
Full Bathrooms: 3
Bathroom Amenities: —
Bathroom in Basement: 1
Rooms: Office,Recreation Room,Heated Sun Room,Storage,Bedroom 5,Exercise Room,Bedroom 6
Basement Description: Finished,Egress Window,Rec/Family Area,Storage Space
Other Specifics
| 2 | |
| — | |
| — | |
| — | |
| — | |
| 50X150 | |
| — | |
| None | |
| Hardwood Floors, First Floor Bedroom | |
| Range, Microwave, Dishwasher, High End Refrigerator, Washer, Dryer, Disposal, Stainless Steel Appliance(s), Wine Refrigerator, Water Purifier | |
| Not in DB | |
| — | |
| — | |
| — | |
| Wood Burning |
Tax History
| Year | Property Taxes |
|---|---|
| 2021 | $17,716 |
Contact Agent
Nearby Similar Homes
Nearby Sold Comparables
Contact Agent
Listing Provided By
@properties





