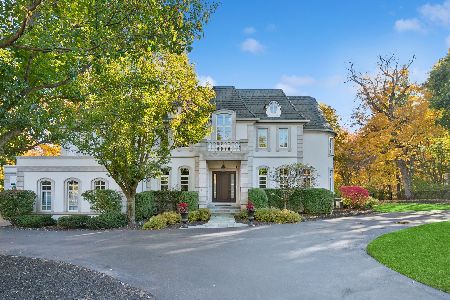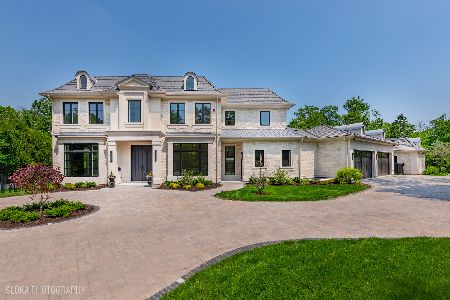925 Sheridan Road, Glencoe, Illinois 60022
$1,020,000
|
Sold
|
|
| Status: | Closed |
| Sqft: | 6,565 |
| Cost/Sqft: | $178 |
| Beds: | 4 |
| Baths: | 4 |
| Year Built: | — |
| Property Taxes: | $32,238 |
| Days On Market: | 2916 |
| Lot Size: | 0,35 |
Description
MOVED TO PRIVATE LISTING NETWORK (PLN). Stately east Glencoe home completely renovated & expanded has open floor plan on a gorgeous professionally landscaped lot. Lake access just down the street. Front porch leads to the foyer opening to large dining rm & living rm w/fireplace.Stunning sunroom has 3 walls of windows leading to a private deck.Kitchen has top appliances, island, gorgeous custom cabinets, granite counters and sizable office area.Breakfast room opens to the huge family room w/oversized windows and soaring 12' ceilings and a large mudroom. 2nd floor has a fabulous master suite with 2 walk-in closets and spa bath.2nd fl also has 3 addl bedrooms, full bath, laundry & incredible bonus space, currently used as an office and media room with 2 story windows & a wall of custom cabinetry. Lower level is a tremendous surprise with tall ceilings, play rm, media rm, and rec rm,full bath and several storage areas.This is the ultimate home for entertaining inside and out
Property Specifics
| Single Family | |
| — | |
| Traditional | |
| — | |
| Full,Walkout | |
| — | |
| No | |
| 0.35 |
| Cook | |
| — | |
| 0 / Not Applicable | |
| None | |
| Lake Michigan | |
| Public Sewer, Sewer-Storm | |
| 09820454 | |
| 05064040010000 |
Nearby Schools
| NAME: | DISTRICT: | DISTANCE: | |
|---|---|---|---|
|
Grade School
South Elementary School |
35 | — | |
|
Middle School
West School |
35 | Not in DB | |
|
High School
New Trier Twp H.s. Northfield/wi |
203 | Not in DB | |
|
Alternate Junior High School
Central School |
— | Not in DB | |
Property History
| DATE: | EVENT: | PRICE: | SOURCE: |
|---|---|---|---|
| 12 Feb, 2018 | Sold | $1,020,000 | MRED MLS |
| 24 Jan, 2018 | Under contract | $1,169,000 | MRED MLS |
| 23 Jan, 2018 | Listed for sale | $1,169,000 | MRED MLS |
Room Specifics
Total Bedrooms: 4
Bedrooms Above Ground: 4
Bedrooms Below Ground: 0
Dimensions: —
Floor Type: Hardwood
Dimensions: —
Floor Type: Hardwood
Dimensions: —
Floor Type: Hardwood
Full Bathrooms: 4
Bathroom Amenities: Whirlpool,Separate Shower,Double Sink
Bathroom in Basement: 1
Rooms: Breakfast Room,Office,Recreation Room,Play Room,Game Room,Exercise Room,Media Room,Heated Sun Room
Basement Description: Finished
Other Specifics
| 2 | |
| Concrete Perimeter | |
| Asphalt | |
| Deck, Patio, Porch, Hot Tub, Porch Screened, Brick Paver Patio | |
| Fenced Yard,Landscaped | |
| 75 X 205 | |
| — | |
| Full | |
| Vaulted/Cathedral Ceilings, Skylight(s), Hardwood Floors, Second Floor Laundry | |
| Range, Microwave, Dishwasher, High End Refrigerator, Washer, Dryer, Disposal, Range Hood | |
| Not in DB | |
| Sidewalks, Street Lights, Street Paved | |
| — | |
| — | |
| Wood Burning |
Tax History
| Year | Property Taxes |
|---|---|
| 2018 | $32,238 |
Contact Agent
Nearby Similar Homes
Nearby Sold Comparables
Contact Agent
Listing Provided By
The Hudson Company













