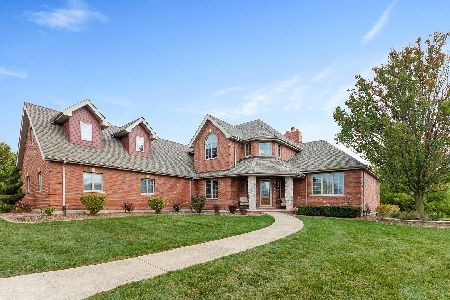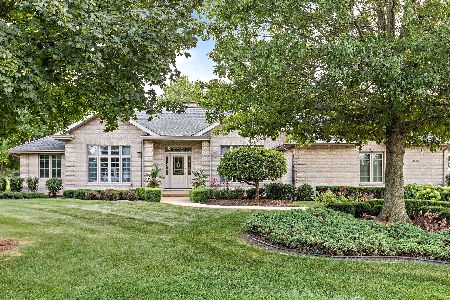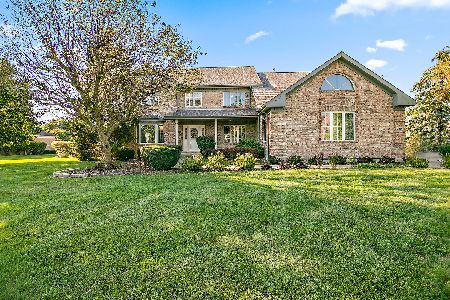9253 Golfview Drive, Frankfort, Illinois 60423
$505,000
|
Sold
|
|
| Status: | Closed |
| Sqft: | 5,700 |
| Cost/Sqft: | $96 |
| Beds: | 4 |
| Baths: | 6 |
| Year Built: | 1998 |
| Property Taxes: | $17,942 |
| Days On Market: | 2557 |
| Lot Size: | 0,90 |
Description
Very Motivated Seller!! Bring offers- Green Garden executive style living located near golf course over 5700 sq feet of living space, amazing home for entertaining, formal living & dining room, wet bar & wine cellar in partially finished basement, large family room with coffer ceiling, bring all your cars, trucks & toys, huge 6 car (70 x 30) heated garage w/hot & cold water, French drain, high overhead doors, great for car collectors, 5 full baths plus half bath,gourmet kitchen w/granite counters, island, breakfast bar, walk-in pantry, butler pantry, plus eating area, top of the line stainless appliances, 3 large 2nd floor bedrooms all have private full baths & walk-in closets, all oak trim & solid 6 panel doors throughout,master suite has double walk in closets,circular driveway & side driveway,dramatic 2 story foyer with oak staircase, security system, professionally landscaped corner lot,sprinkler system, 3 separate heating & A/C units,2 water heaters,brick paved patio with fire pit, minutes from I-57 for easy commute.
Property Specifics
| Single Family | |
| — | |
| — | |
| 1998 | |
| Full | |
| — | |
| No | |
| 0.9 |
| Will | |
| Golfview Estates | |
| 300 / Annual | |
| None | |
| Private Well | |
| Septic-Mechanical | |
| 10295391 | |
| 1813223260080000 |
Nearby Schools
| NAME: | DISTRICT: | DISTANCE: | |
|---|---|---|---|
|
High School
Peotone High School |
207U | Not in DB | |
Property History
| DATE: | EVENT: | PRICE: | SOURCE: |
|---|---|---|---|
| 10 Dec, 2019 | Sold | $505,000 | MRED MLS |
| 7 Nov, 2019 | Under contract | $550,000 | MRED MLS |
| — | Last price change | $598,000 | MRED MLS |
| 2 Mar, 2019 | Listed for sale | $625,000 | MRED MLS |
Room Specifics
Total Bedrooms: 4
Bedrooms Above Ground: 4
Bedrooms Below Ground: 0
Dimensions: —
Floor Type: Carpet
Dimensions: —
Floor Type: Carpet
Dimensions: —
Floor Type: Hardwood
Full Bathrooms: 6
Bathroom Amenities: Double Sink
Bathroom in Basement: 1
Rooms: Recreation Room,Foyer,Pantry,Mud Room
Basement Description: Partially Finished,Crawl
Other Specifics
| 6 | |
| Concrete Perimeter | |
| Concrete,Circular,Side Drive | |
| Brick Paver Patio, Fire Pit | |
| Corner Lot,Landscaped | |
| 141 X 270 X 146 X 290 | |
| — | |
| Full | |
| Vaulted/Cathedral Ceilings, Bar-Wet, Hardwood Floors, First Floor Bedroom, First Floor Full Bath, Walk-In Closet(s) | |
| Double Oven, Range, Microwave, Dishwasher, High End Refrigerator, Washer, Dryer, Stainless Steel Appliance(s), Wine Refrigerator, Built-In Oven, Water Softener, Other | |
| Not in DB | |
| Street Lights, Street Paved | |
| — | |
| — | |
| — |
Tax History
| Year | Property Taxes |
|---|---|
| 2019 | $17,942 |
Contact Agent
Nearby Similar Homes
Nearby Sold Comparables
Contact Agent
Listing Provided By
McColly Real Estate






