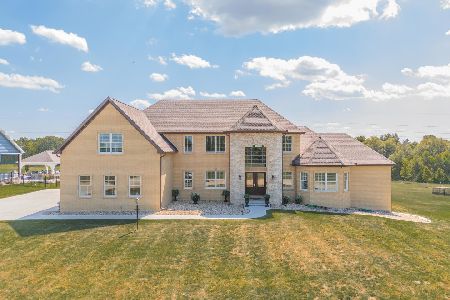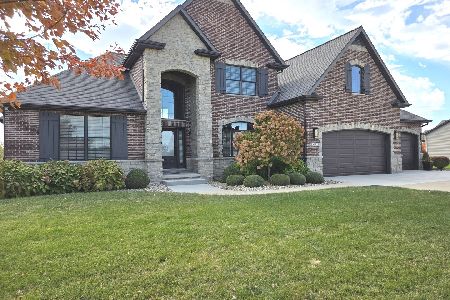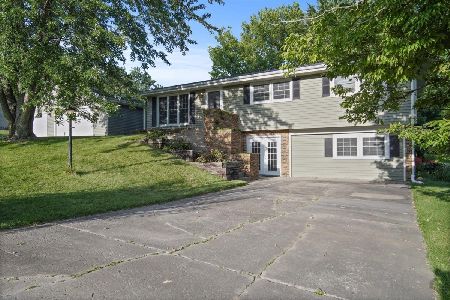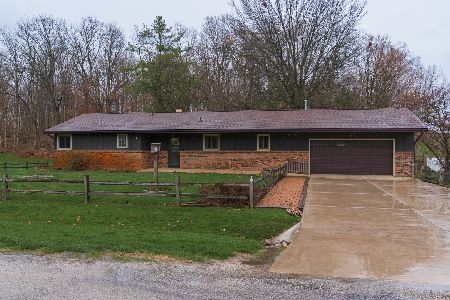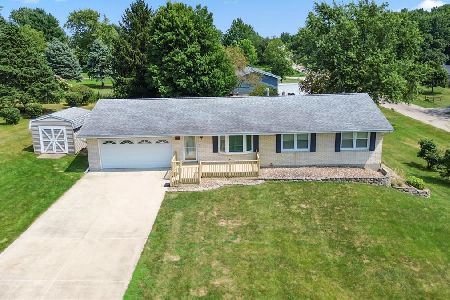9256 Orion Drive, Bloomington, Illinois 61705
$145,000
|
Sold
|
|
| Status: | Closed |
| Sqft: | 1,248 |
| Cost/Sqft: | $119 |
| Beds: | 3 |
| Baths: | 2 |
| Year Built: | 1974 |
| Property Taxes: | $3,184 |
| Days On Market: | 3906 |
| Lot Size: | 0,60 |
Description
Come enjoy the eagles in this beautiful suburban setting for this 3 bedroom, 2 bath home. Sitting on over a 1/2 acre the owner has enjoyed spotting eagles from the wonderful windows in living room. The family room is inviting with a wood burning fireplace. Over 2,000 sq ft of living with many updates: new front exterior doors in 2015, new kitchen flooring in 2015, new 2nd bath vanity in 2015, and new roof in 2013. In 2014 the deck was upgraded and turned into a lovely covered porch to sit and enjoy the expansive back yard. The main bath has a custom concrete vanity with tile backsplash and tile flooring. Lots of new paint throughout in a great color scheme. Great closet space and room sizes. Extra room in lower level has multiple uses and lovely tile floors. All kitchen appliances stay. This home is minutes from shopping and highway access. Unit 5 schools.
Property Specifics
| Single Family | |
| — | |
| Bi-Level | |
| 1974 | |
| None | |
| — | |
| No | |
| 0.6 |
| Mc Lean | |
| Apollo Acres | |
| — / Not Applicable | |
| — | |
| Public | |
| Septic-Private | |
| 10206359 | |
| 1334154009 |
Nearby Schools
| NAME: | DISTRICT: | DISTANCE: | |
|---|---|---|---|
|
Grade School
Carlock Elementary |
5 | — | |
|
Middle School
Parkside Jr High |
5 | Not in DB | |
|
High School
Normal Community West High Schoo |
5 | Not in DB | |
Property History
| DATE: | EVENT: | PRICE: | SOURCE: |
|---|---|---|---|
| 30 Jul, 2015 | Sold | $145,000 | MRED MLS |
| 15 Jun, 2015 | Under contract | $148,000 | MRED MLS |
| 13 May, 2015 | Listed for sale | $148,000 | MRED MLS |
Room Specifics
Total Bedrooms: 3
Bedrooms Above Ground: 3
Bedrooms Below Ground: 0
Dimensions: —
Floor Type: Carpet
Dimensions: —
Floor Type: Carpet
Full Bathrooms: 2
Bathroom Amenities: —
Bathroom in Basement: 1
Rooms: Other Room
Basement Description: None
Other Specifics
| 2 | |
| — | |
| — | |
| Porch | |
| Mature Trees,Landscaped,Corner Lot | |
| 175X95X72X136X151 | |
| — | |
| — | |
| First Floor Full Bath | |
| Dishwasher, Refrigerator, Range, Microwave | |
| Not in DB | |
| — | |
| — | |
| — | |
| Wood Burning |
Tax History
| Year | Property Taxes |
|---|---|
| 2015 | $3,184 |
Contact Agent
Nearby Similar Homes
Nearby Sold Comparables
Contact Agent
Listing Provided By
Denbesten Real Estate

