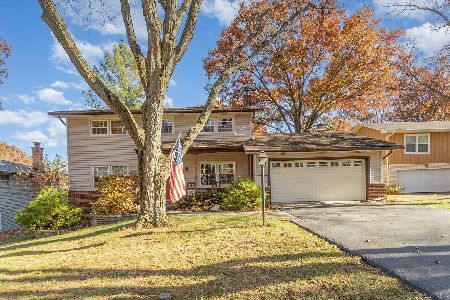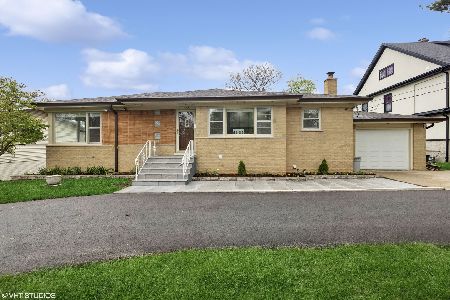926 60th Place, Downers Grove, Illinois 60516
$925,000
|
Sold
|
|
| Status: | Closed |
| Sqft: | 4,749 |
| Cost/Sqft: | $200 |
| Beds: | 4 |
| Baths: | 4 |
| Year Built: | 1900 |
| Property Taxes: | $8,619 |
| Days On Market: | 950 |
| Lot Size: | 0,00 |
Description
Fabulous transformation of this gorgeous turn of the century home! No stone was left unturned in this renovation! Sitting on almost half an acre, this 4 bedroom 3.5 bath home will delight even the fussiest of buyers. Enter into the open floor plan and you will notice every fine detail. Large dining room adjoins the kitchen and has sliding doors to the deck. Original wood beams have been preserved and reinforced. You will love entertaining in the expansive kitchen, complete with Thermador appliances. The large island with wine fridge and seating for 4 is a great place to gather. The cozy living room has a fireplace and plenty of space for multiple seating groupings. On the 2nd level you'll find all 4 bedrooms, including 2 with ensuites, and the laundry room. The primary bedroom has a walk in closet and vaulted ceiling. Bedroom 2 would make a nice guest room - it's ensuite vanity has a double sink and the large shower has a skylight for added brightness. The 2 remaining bedrooms share a hall bath. For added comfort, all 3 full baths have heated flooring.The walk up 3rd floor is a hidden surprise! With almost 700 sqft of space, beautiful light hardwood floors and flooded with natural light, this space has endless possibilities! Outdoors you will find a lovely pergola with newly planted grapevines, a paver patio in the back, and deck off the dining room.This unique lot has a park like feel and it is rumored to have the oldest cottonwood tree in Downers Grove! If you've been in search of a truly unique home, you won't want to miss this one! Be sure to check out the 3D tour!
Property Specifics
| Single Family | |
| — | |
| — | |
| 1900 | |
| — | |
| — | |
| No | |
| — |
| — | |
| — | |
| — / Not Applicable | |
| — | |
| — | |
| — | |
| 11910157 | |
| 0917310035 |
Nearby Schools
| NAME: | DISTRICT: | DISTANCE: | |
|---|---|---|---|
|
Grade School
Fairmount Elementary School |
58 | — | |
|
Middle School
O Neill Middle School |
58 | Not in DB | |
|
High School
South High School |
99 | Not in DB | |
Property History
| DATE: | EVENT: | PRICE: | SOURCE: |
|---|---|---|---|
| 12 Nov, 2019 | Sold | $180,000 | MRED MLS |
| 10 Sep, 2019 | Under contract | $199,900 | MRED MLS |
| — | Last price change | $200,000 | MRED MLS |
| 23 Jul, 2019 | Listed for sale | $200,000 | MRED MLS |
| 1 Apr, 2024 | Sold | $925,000 | MRED MLS |
| 29 Jan, 2024 | Under contract | $950,000 | MRED MLS |
| 10 Jun, 2023 | Listed for sale | $950,000 | MRED MLS |
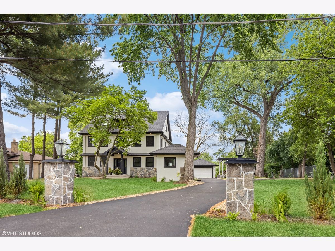
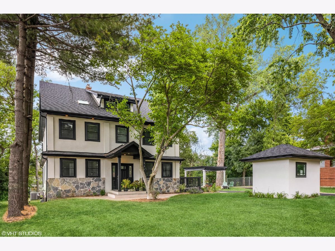
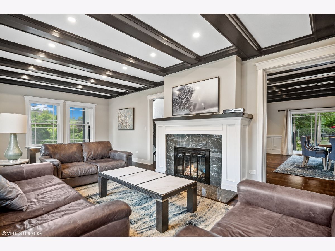
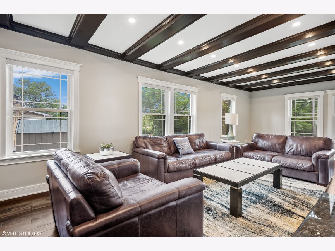
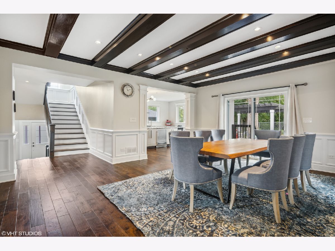
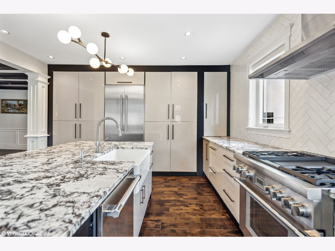
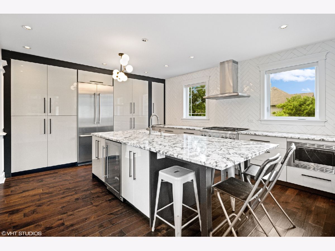
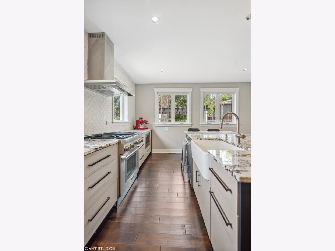
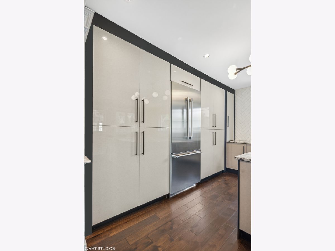
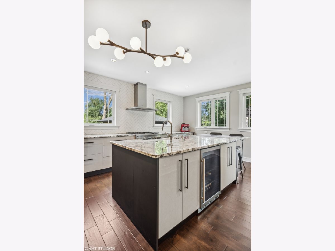
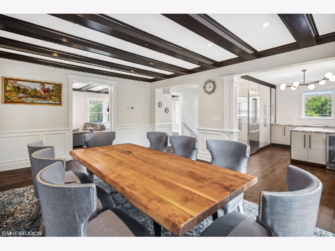
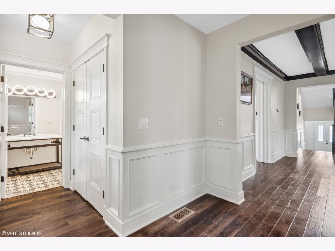
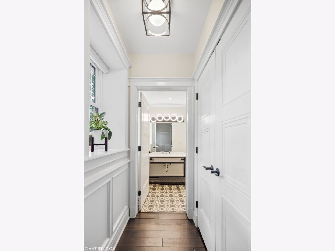
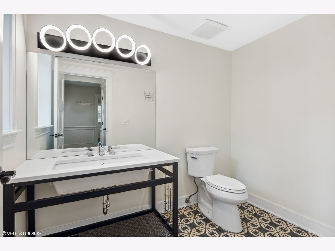
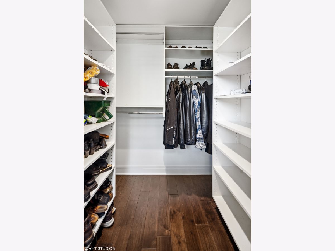
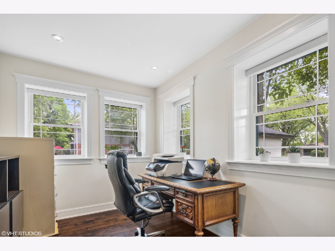
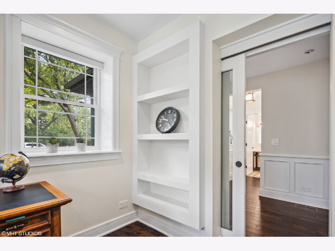
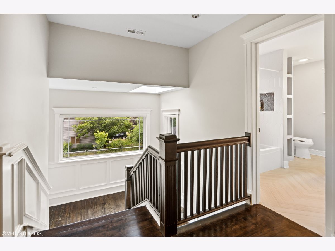
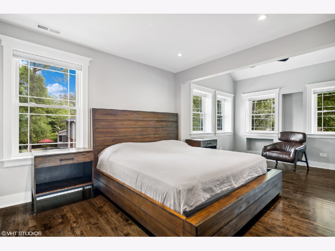
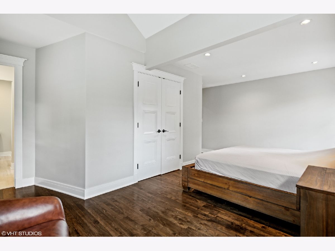
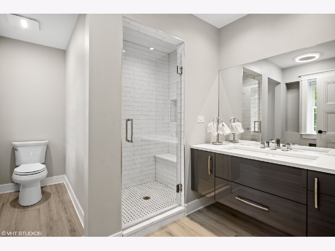
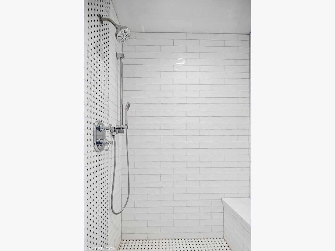
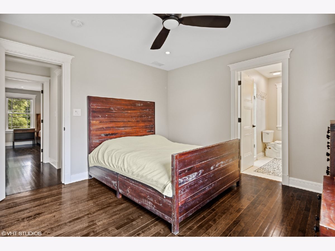
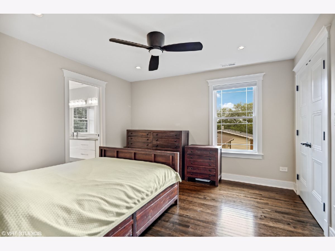
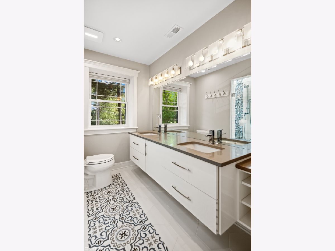
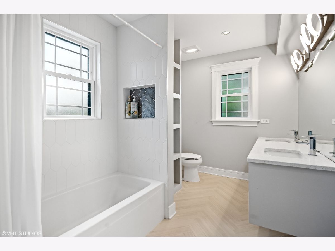
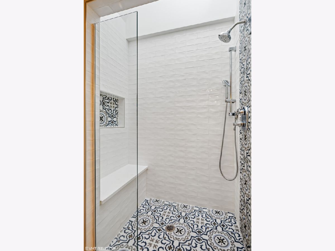
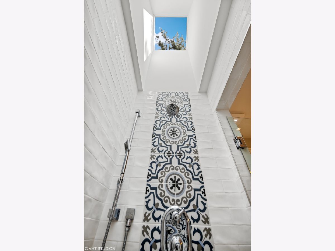
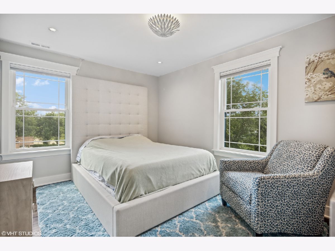
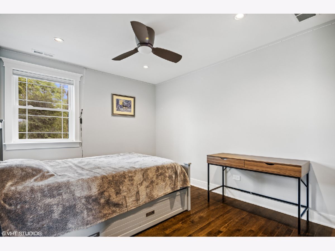
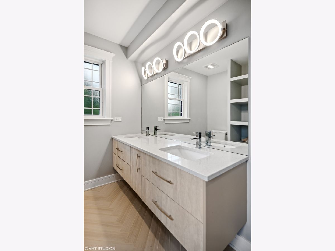
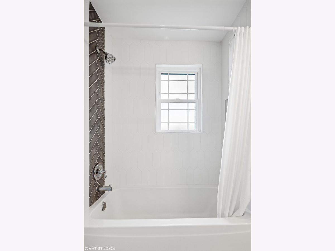
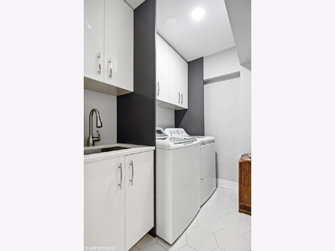
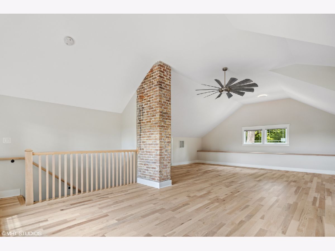
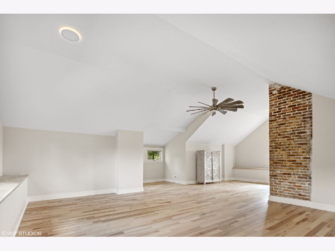
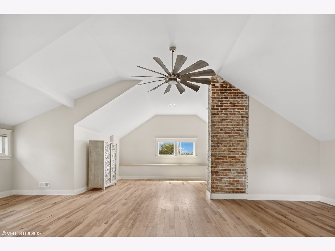
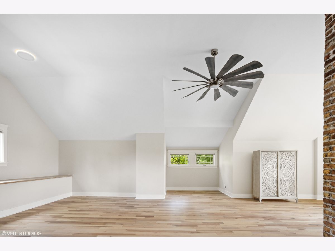
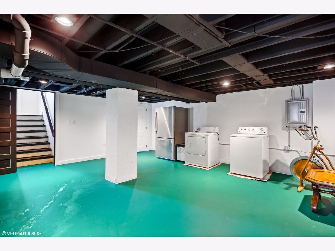
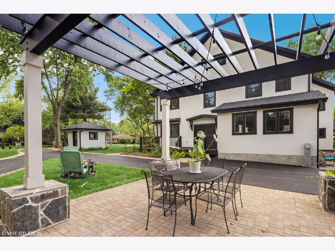
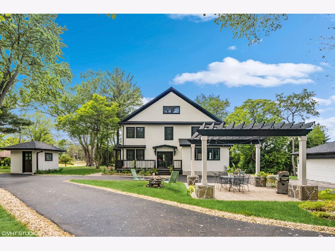
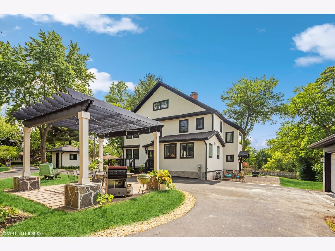
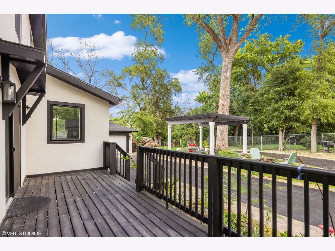
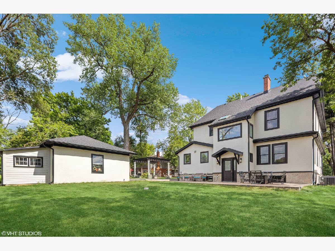
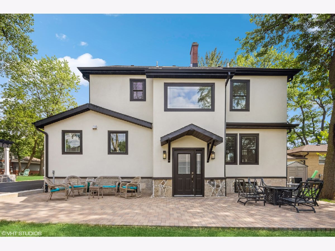
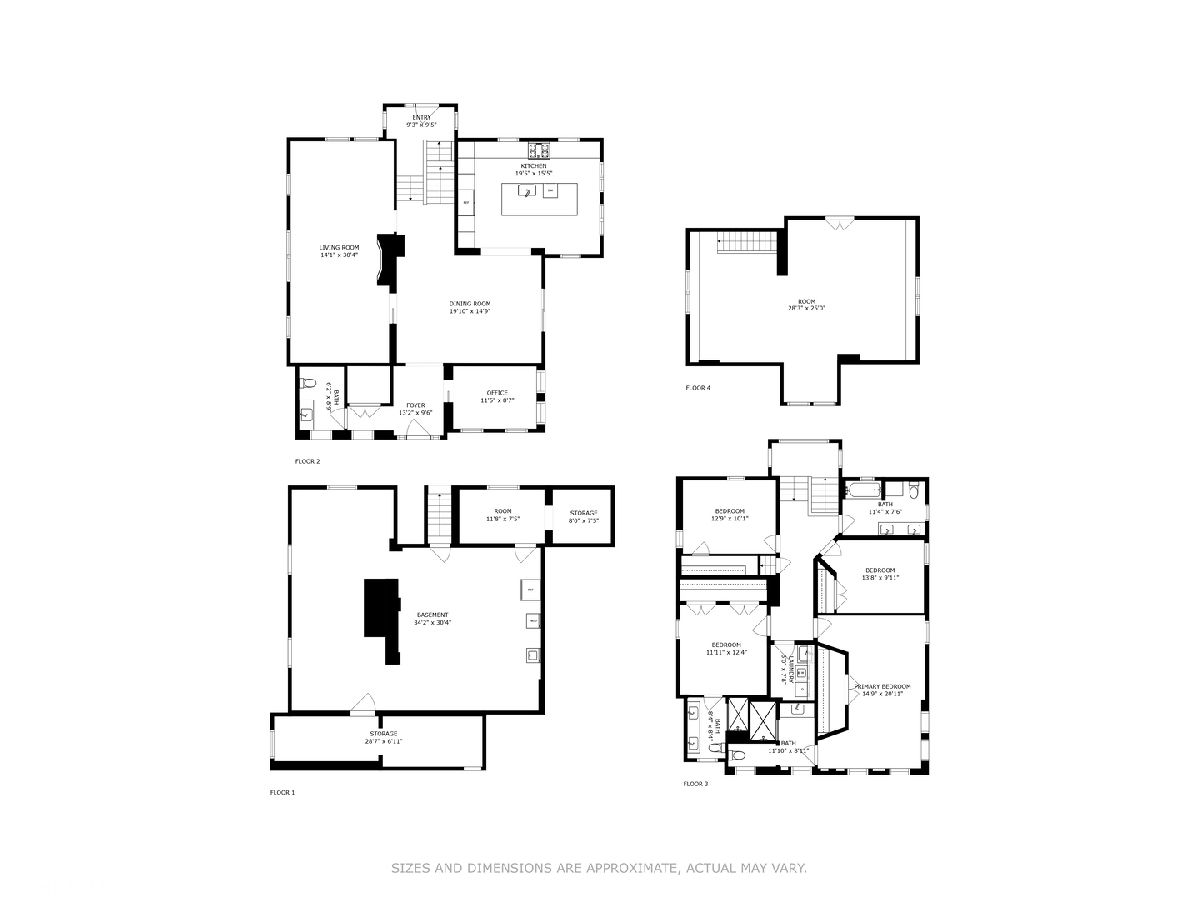
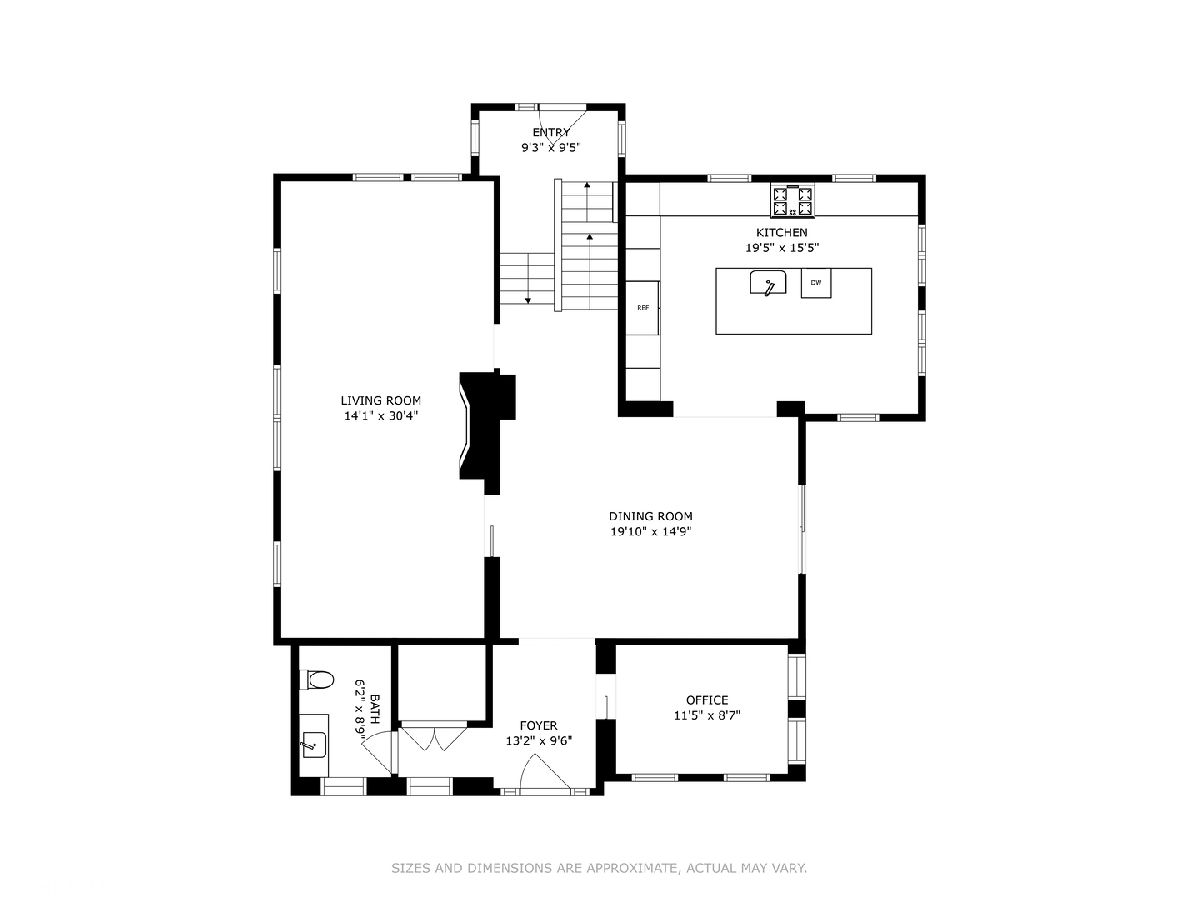
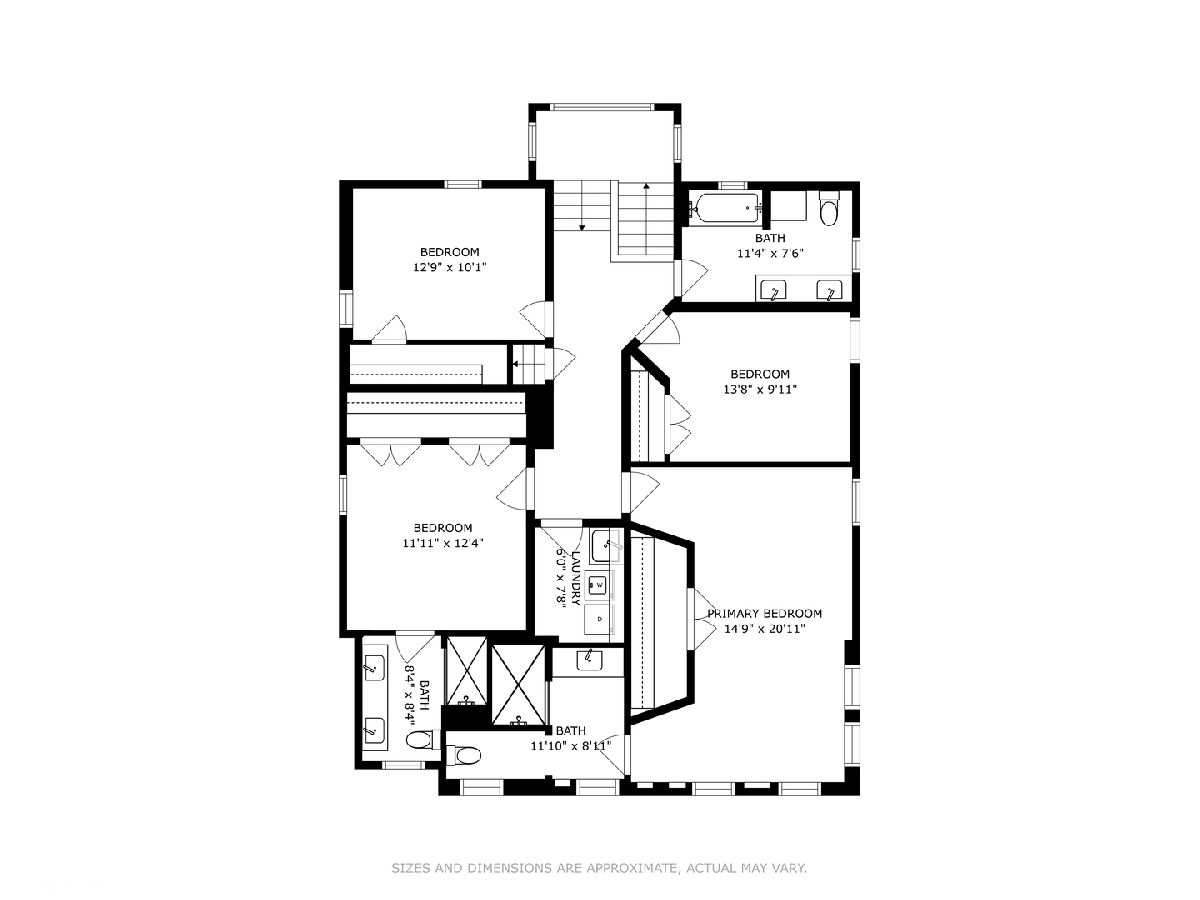
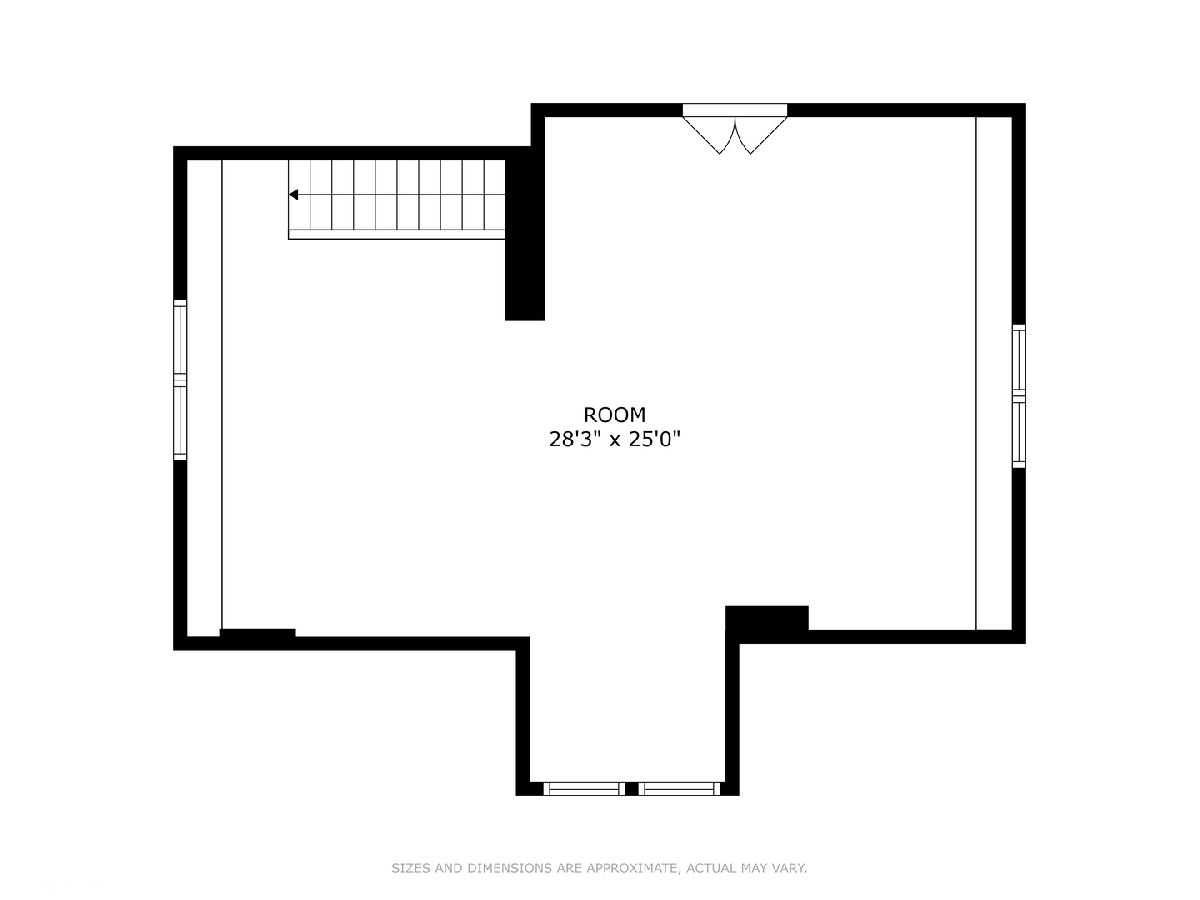
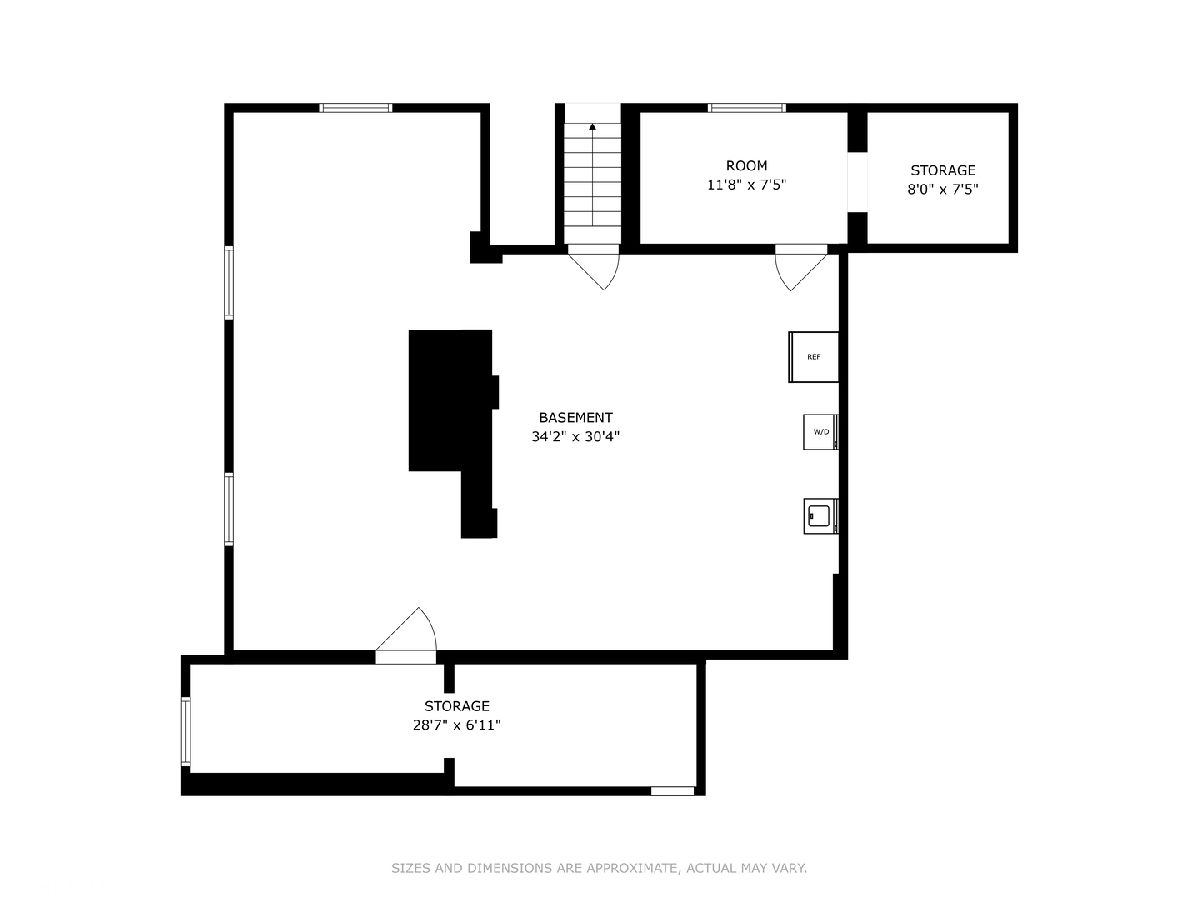
Room Specifics
Total Bedrooms: 4
Bedrooms Above Ground: 4
Bedrooms Below Ground: 0
Dimensions: —
Floor Type: —
Dimensions: —
Floor Type: —
Dimensions: —
Floor Type: —
Full Bathrooms: 4
Bathroom Amenities: —
Bathroom in Basement: 0
Rooms: —
Basement Description: Unfinished
Other Specifics
| 2 | |
| — | |
| — | |
| — | |
| — | |
| 100X180X110X180 | |
| — | |
| — | |
| — | |
| — | |
| Not in DB | |
| — | |
| — | |
| — | |
| — |
Tax History
| Year | Property Taxes |
|---|---|
| 2019 | $6,080 |
| 2024 | $8,619 |
Contact Agent
Nearby Similar Homes
Nearby Sold Comparables
Contact Agent
Listing Provided By
Baird & Warner



