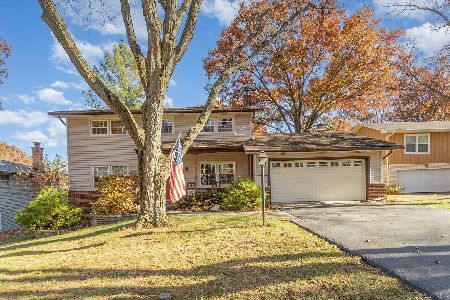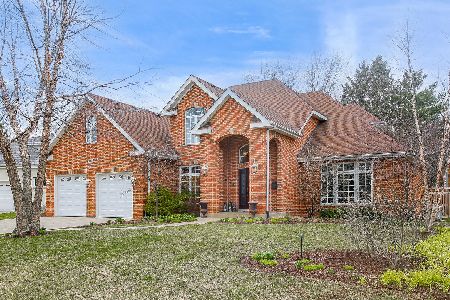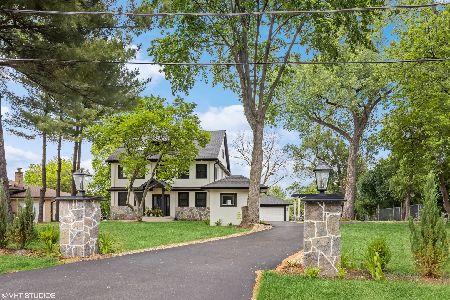921 60th Place, Downers Grove, Illinois 60516
$427,000
|
Sold
|
|
| Status: | Closed |
| Sqft: | 1,556 |
| Cost/Sqft: | $276 |
| Beds: | 3 |
| Baths: | 2 |
| Year Built: | 1953 |
| Property Taxes: | $8,021 |
| Days On Market: | 2744 |
| Lot Size: | 0,38 |
Description
Rarely available, pristine stone and brick ranch in highly desirable Clyde Estates. A gorgeous oversized lot welcomes you to a meticulously maintained home. Live in a tranquil, private retreat surrounded by lush flowering plants and mature trees! Walls of windows in the entertainment-sized living room bring the outdoors in. Updated kitchen features beautiful maple cabinets with abundant storage, granite countertops, above- and below-cabinet lighting and natural light streaming through a skylight. Newer second bath includes spacious walk-in shower. Convenient first-floor laundry. Basement offers endless options to add finished living space. Major updates include roof (2015), driveway (2016) and water heater (2014). Plumbing updated to copper. Newer carpet in bedrooms (hardwood underneath). Awesome location -- just blocks to YMCA and award-winning schools. Short walk to downtown Downers Grove and Metra station. Wonderful home on a premium lot!
Property Specifics
| Single Family | |
| — | |
| Ranch | |
| 1953 | |
| Partial | |
| — | |
| No | |
| 0.38 |
| Du Page | |
| Clyde Estates | |
| 0 / Not Applicable | |
| None | |
| Lake Michigan | |
| Public Sewer | |
| 10016648 | |
| 0917311004 |
Nearby Schools
| NAME: | DISTRICT: | DISTANCE: | |
|---|---|---|---|
|
Grade School
Fairmount Elementary School |
58 | — | |
|
Middle School
O Neill Middle School |
58 | Not in DB | |
|
High School
South High School |
99 | Not in DB | |
Property History
| DATE: | EVENT: | PRICE: | SOURCE: |
|---|---|---|---|
| 19 Nov, 2018 | Sold | $427,000 | MRED MLS |
| 28 Oct, 2018 | Under contract | $429,900 | MRED MLS |
| — | Last price change | $447,000 | MRED MLS |
| 13 Jul, 2018 | Listed for sale | $449,000 | MRED MLS |
Room Specifics
Total Bedrooms: 3
Bedrooms Above Ground: 3
Bedrooms Below Ground: 0
Dimensions: —
Floor Type: Carpet
Dimensions: —
Floor Type: Carpet
Full Bathrooms: 2
Bathroom Amenities: Separate Shower
Bathroom in Basement: 0
Rooms: Den
Basement Description: Unfinished
Other Specifics
| 2 | |
| Concrete Perimeter | |
| Asphalt | |
| Patio, Storms/Screens | |
| — | |
| 190 X 157 X 77 X 98 | |
| Pull Down Stair | |
| None | |
| Skylight(s), Hardwood Floors, First Floor Bedroom, First Floor Laundry, First Floor Full Bath | |
| Range, Microwave, Dishwasher, Refrigerator, Washer, Dryer, Disposal | |
| Not in DB | |
| Street Paved | |
| — | |
| — | |
| Wood Burning, Gas Log |
Tax History
| Year | Property Taxes |
|---|---|
| 2018 | $8,021 |
Contact Agent
Nearby Similar Homes
Nearby Sold Comparables
Contact Agent
Listing Provided By
Platinum Partners Realtors









