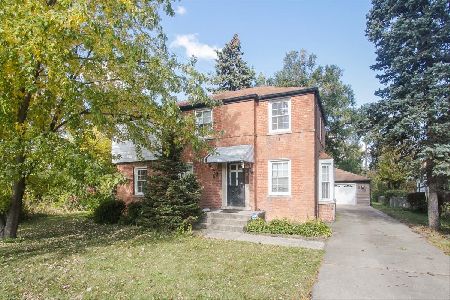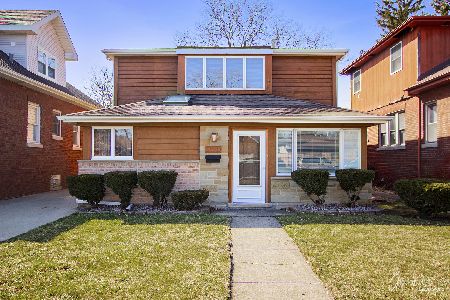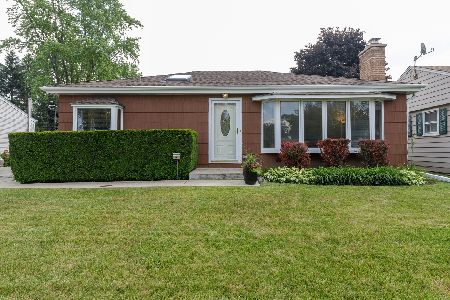926 6th Avenue, Des Plaines, Illinois 60016
$217,500
|
Sold
|
|
| Status: | Closed |
| Sqft: | 1,024 |
| Cost/Sqft: | $215 |
| Beds: | 2 |
| Baths: | 1 |
| Year Built: | 1954 |
| Property Taxes: | $4,616 |
| Days On Market: | 2612 |
| Lot Size: | 0,16 |
Description
Look no further, this beautiful brick ranch is move-in condition! The exterior exudes character, featuring a lovely collage of brick, stone, vertical and horizontal siding. Updated kitchen with 42" cabinets, recessed lighting, and exterior exhaust hood vent. Newer windows throughout the entire house. The bathroom's recent remodeling includes a 10 year transferrable warranty for the bathtub and tile work. Freshly painted and brand new carpeting. This home's unique radiant heated floors are great for those who live with allergies or just simply enjoy feeling the warmth through their feet on cold winter mornings. Pull down attic stairs for extra storage space. A fenced back yard offers peace of mind for little ones and pets. Great neighborhood location just over 1 mile from the train station, 2 miles from the tollway, and 4 miles to the airport. Agent is related to seller. Quick closing is possible!
Property Specifics
| Single Family | |
| — | |
| — | |
| 1954 | |
| None | |
| — | |
| No | |
| 0.16 |
| Cook | |
| — | |
| 0 / Not Applicable | |
| None | |
| Lake Michigan | |
| Public Sewer | |
| 10142455 | |
| 09192050430000 |
Nearby Schools
| NAME: | DISTRICT: | DISTANCE: | |
|---|---|---|---|
|
Grade School
Forest Elementary School |
62 | — | |
|
Middle School
Algonquin Middle School |
62 | Not in DB | |
|
High School
Maine West High School |
207 | Not in DB | |
Property History
| DATE: | EVENT: | PRICE: | SOURCE: |
|---|---|---|---|
| 26 Apr, 2019 | Sold | $217,500 | MRED MLS |
| 23 Mar, 2019 | Under contract | $220,500 | MRED MLS |
| — | Last price change | $226,200 | MRED MLS |
| 21 Nov, 2018 | Listed for sale | $232,000 | MRED MLS |
Room Specifics
Total Bedrooms: 2
Bedrooms Above Ground: 2
Bedrooms Below Ground: 0
Dimensions: —
Floor Type: Carpet
Full Bathrooms: 1
Bathroom Amenities: —
Bathroom in Basement: 0
Rooms: No additional rooms
Basement Description: Slab
Other Specifics
| 1 | |
| Concrete Perimeter | |
| Concrete,Side Drive | |
| Patio | |
| Fenced Yard | |
| 6,916 SQFT | |
| Pull Down Stair | |
| None | |
| Wood Laminate Floors, Heated Floors, First Floor Bedroom, First Floor Laundry, First Floor Full Bath | |
| Range, Dishwasher, Refrigerator, Washer, Dryer, Disposal, Range Hood | |
| Not in DB | |
| — | |
| — | |
| — | |
| — |
Tax History
| Year | Property Taxes |
|---|---|
| 2019 | $4,616 |
Contact Agent
Nearby Similar Homes
Nearby Sold Comparables
Contact Agent
Listing Provided By
Coldwell Banker Residential












