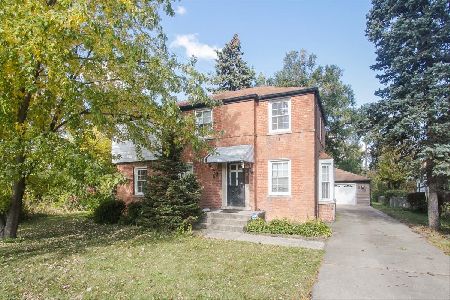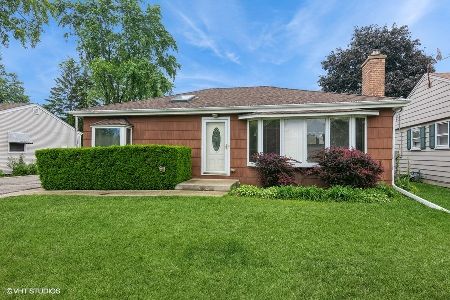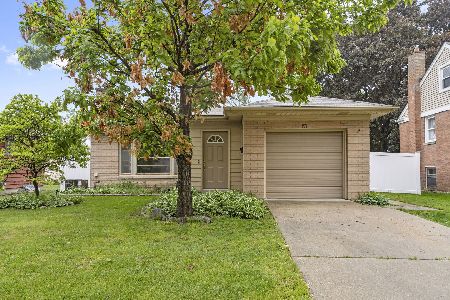945 Wolf Road, Des Plaines, Illinois 60016
$282,500
|
Sold
|
|
| Status: | Closed |
| Sqft: | 1,064 |
| Cost/Sqft: | $282 |
| Beds: | 3 |
| Baths: | 1 |
| Year Built: | 1951 |
| Property Taxes: | $4,402 |
| Days On Market: | 2032 |
| Lot Size: | 0,16 |
Description
Beautiful well maintained home in the heart of Des Plaines. This move-in ready home is an absolute gem. This home has seen several updates and upgrades over the past few years including a new spa like bathroom, new high efficiency furnace and A/C, new 200 amp electrical upgrade, new natural gas fireplace, newer roof, gutters & skylights, kitchen updates, new LED recessed lighting updates and new porcelain tile flooring in the basement family room and laundry. The home also features beautiful hardwood flooring, Pella windows and doors, a cedar lined closet, beautiful custom cedar deck, home office, pull down staircase to expansive attic storage, an oversized 2 1/2 car garage with workshop, and beautifully landscaped gardens. This home will not disappoint!
Property Specifics
| Single Family | |
| — | |
| Ranch | |
| 1951 | |
| Full | |
| CUSTOM | |
| No | |
| 0.16 |
| Cook | |
| Westfield | |
| — / Not Applicable | |
| None | |
| Lake Michigan | |
| Public Sewer | |
| 10757259 | |
| 09192050330000 |
Nearby Schools
| NAME: | DISTRICT: | DISTANCE: | |
|---|---|---|---|
|
Grade School
Forest Elementary School |
62 | — | |
|
Middle School
Algonquin Middle School |
62 | Not in DB | |
|
High School
Maine West High School |
207 | Not in DB | |
Property History
| DATE: | EVENT: | PRICE: | SOURCE: |
|---|---|---|---|
| 13 Oct, 2020 | Sold | $282,500 | MRED MLS |
| 31 Aug, 2020 | Under contract | $299,900 | MRED MLS |
| — | Last price change | $314,900 | MRED MLS |
| 23 Jun, 2020 | Listed for sale | $314,900 | MRED MLS |
| 18 Jul, 2025 | Sold | $359,000 | MRED MLS |
| 17 Jun, 2025 | Under contract | $359,000 | MRED MLS |
| 14 Jun, 2025 | Listed for sale | $359,000 | MRED MLS |
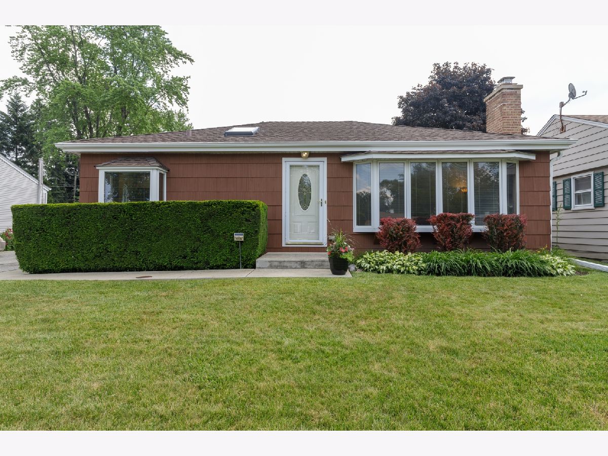
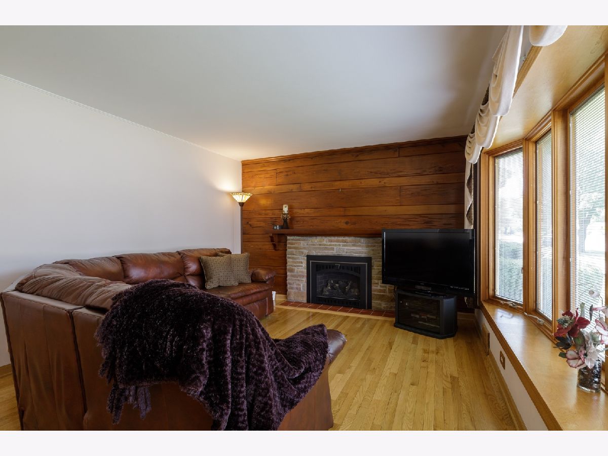
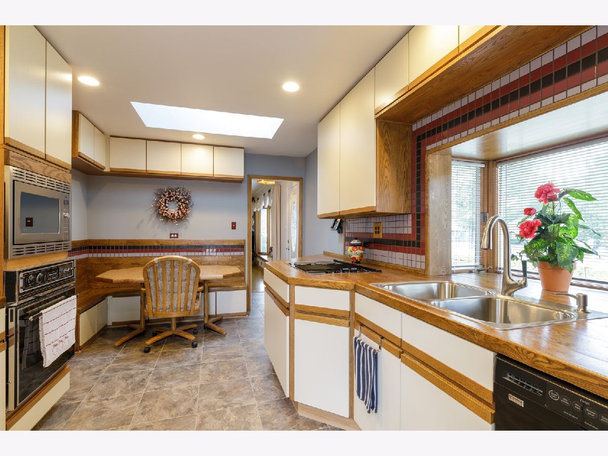
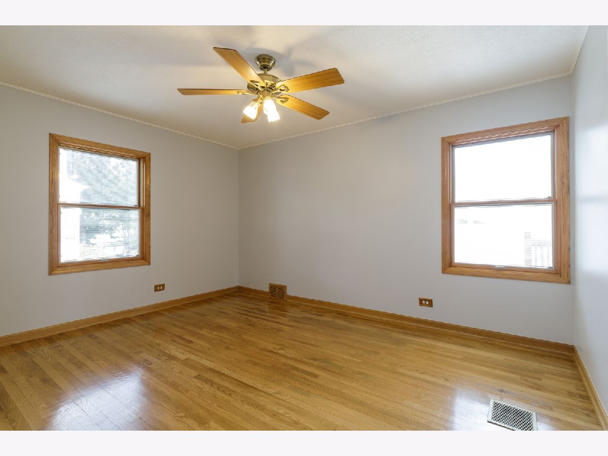
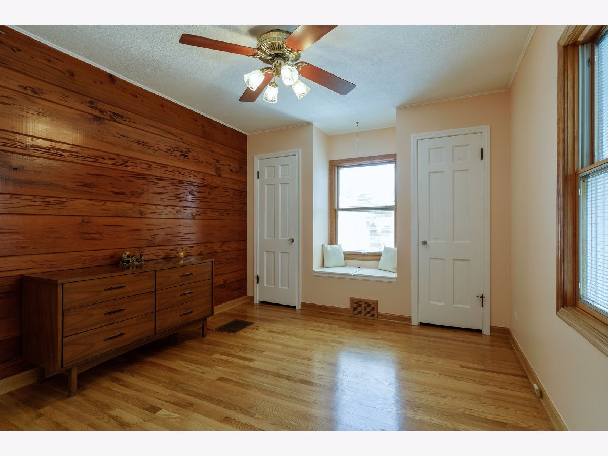
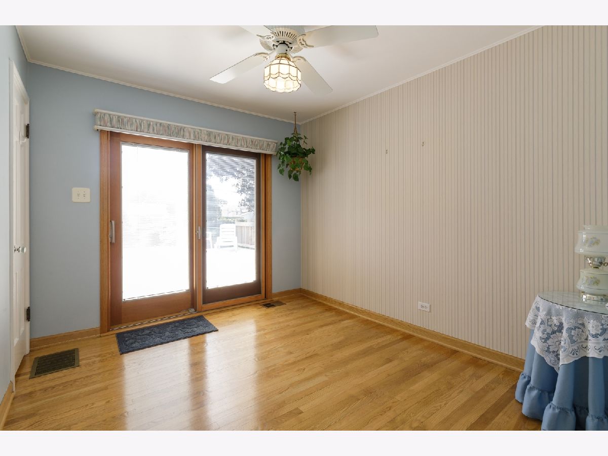
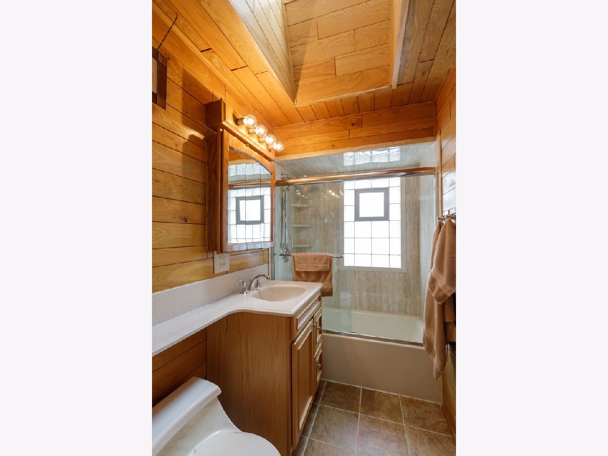
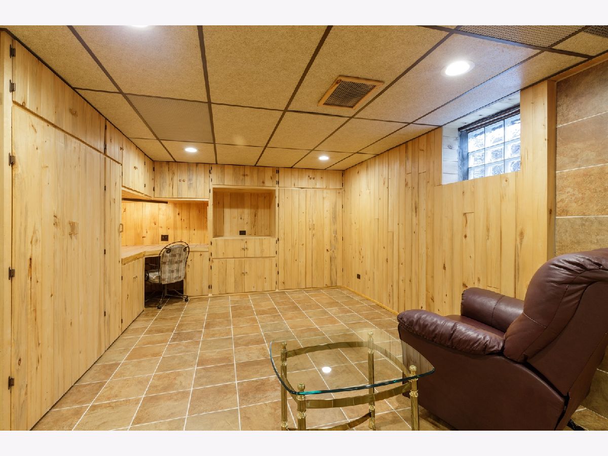
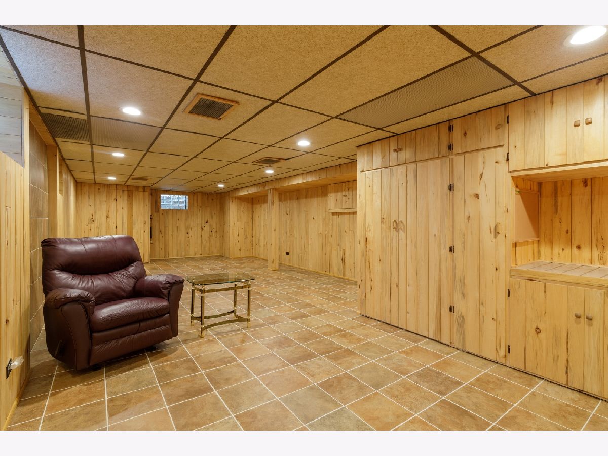
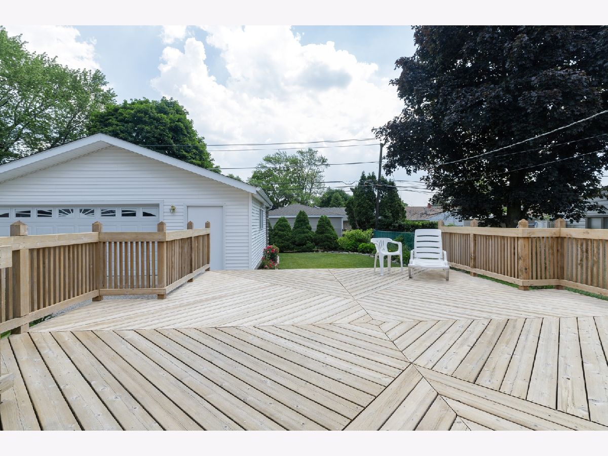
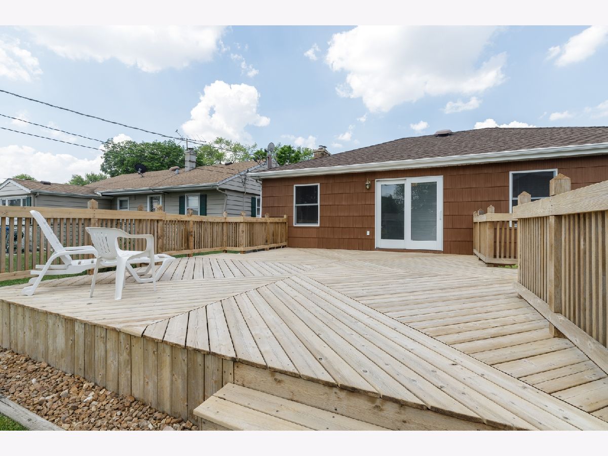
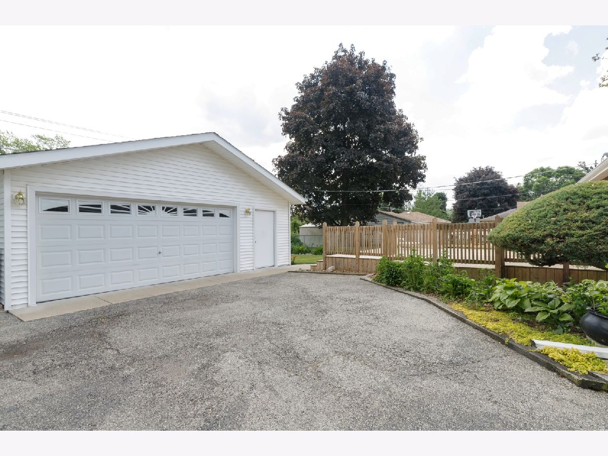
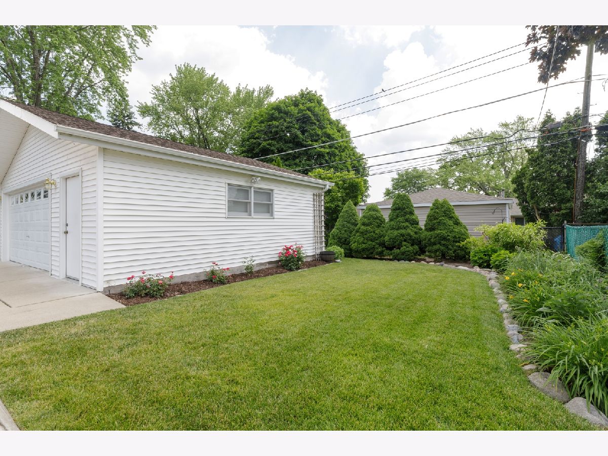
Room Specifics
Total Bedrooms: 3
Bedrooms Above Ground: 3
Bedrooms Below Ground: 0
Dimensions: —
Floor Type: Hardwood
Dimensions: —
Floor Type: Hardwood
Full Bathrooms: 1
Bathroom Amenities: Soaking Tub
Bathroom in Basement: 0
Rooms: No additional rooms
Basement Description: Finished
Other Specifics
| 2.5 | |
| Concrete Perimeter | |
| Asphalt,Shared | |
| Deck, Storms/Screens | |
| Landscaped,Mature Trees | |
| 6765 | |
| Pull Down Stair | |
| None | |
| Skylight(s), Hardwood Floors, First Floor Bedroom, First Floor Full Bath | |
| — | |
| Not in DB | |
| Park, Pool, Lake, Curbs, Sidewalks, Street Lights, Street Paved | |
| — | |
| — | |
| Gas Log, Gas Starter |
Tax History
| Year | Property Taxes |
|---|---|
| 2020 | $4,402 |
| 2025 | $6,508 |
Contact Agent
Nearby Similar Homes
Nearby Sold Comparables
Contact Agent
Listing Provided By
Berkshire Hathaway HomeServices Starck Real Estate





