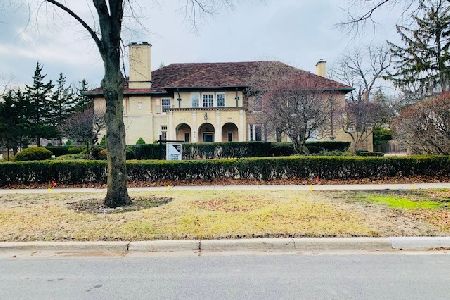926 Ashland Avenue, River Forest, Illinois 60305
$1,943,982
|
Sold
|
|
| Status: | Closed |
| Sqft: | 0 |
| Cost/Sqft: | — |
| Beds: | 6 |
| Baths: | 8 |
| Year Built: | 2017 |
| Property Taxes: | $39,893 |
| Days On Market: | 2634 |
| Lot Size: | 0,00 |
Description
Rare new construction in prime River Forest location, is like no other. From the cut limestone, European detailing to the unequal foyer, it has no peers. The first floor features a dramatic living room, dining room, guest bedroom, private office and elaborate chefs kitchen with all high end finishes that includes Imperial Danby marble counters, Wolf stove and Sub Zero appliances. Kitchen opens to the breakfast room and fantastic family room with a limestone fireplace. 5 bedrooms with 5 full baths and walk in closets highlight the second floor including a master suite with fireplace, spa bath with steam shower and heated floors. Impressive lower level has full bar, wine cellar, media room, bedroom and full bath. Additional features: Smart Home wired, 10 ft ceilings, 5 inch quarter sawn white oak floors, mud room and 3 car garage with heated floors.
Property Specifics
| Single Family | |
| — | |
| — | |
| 2017 | |
| Full | |
| — | |
| No | |
| — |
| Cook | |
| — | |
| 0 / Not Applicable | |
| None | |
| Lake Michigan | |
| Public Sewer | |
| 10130670 | |
| 15013160190000 |
Nearby Schools
| NAME: | DISTRICT: | DISTANCE: | |
|---|---|---|---|
|
Grade School
Willard Elementary School |
90 | — | |
|
Middle School
Roosevelt School |
90 | Not in DB | |
|
High School
Oak Park & River Forest High Sch |
200 | Not in DB | |
Property History
| DATE: | EVENT: | PRICE: | SOURCE: |
|---|---|---|---|
| 5 Jun, 2019 | Sold | $1,943,982 | MRED MLS |
| 29 Apr, 2019 | Under contract | $2,490,000 | MRED MLS |
| — | Last price change | $2,750,000 | MRED MLS |
| 5 Nov, 2018 | Listed for sale | $2,750,000 | MRED MLS |
Room Specifics
Total Bedrooms: 7
Bedrooms Above Ground: 6
Bedrooms Below Ground: 1
Dimensions: —
Floor Type: Hardwood
Dimensions: —
Floor Type: Hardwood
Dimensions: —
Floor Type: Hardwood
Dimensions: —
Floor Type: —
Dimensions: —
Floor Type: —
Dimensions: —
Floor Type: —
Full Bathrooms: 8
Bathroom Amenities: Separate Shower,Steam Shower,Double Sink,European Shower,Full Body Spray Shower,Soaking Tub
Bathroom in Basement: 1
Rooms: Breakfast Room,Bedroom 5,Library,Bedroom 7,Bedroom 6,Theatre Room,Mud Room,Storage,Foyer,Recreation Room
Basement Description: Finished
Other Specifics
| 3 | |
| — | |
| Concrete | |
| Patio, Porch, Brick Paver Patio, Fire Pit | |
| Fenced Yard,Landscaped | |
| 95 X 183 | |
| — | |
| Full | |
| Vaulted/Cathedral Ceilings, Hardwood Floors, Heated Floors, First Floor Bedroom, Second Floor Laundry, First Floor Full Bath | |
| Range, Microwave, Dishwasher, High End Refrigerator, Bar Fridge, Freezer, Washer, Dryer, Disposal, Stainless Steel Appliance(s), Wine Refrigerator, Range Hood | |
| Not in DB | |
| Sidewalks, Street Lights, Street Paved | |
| — | |
| — | |
| Wood Burning, Gas Starter |
Tax History
| Year | Property Taxes |
|---|---|
| 2019 | $39,893 |
Contact Agent
Nearby Similar Homes
Nearby Sold Comparables
Contact Agent
Listing Provided By
Gagliardo Realty Associates LLC










