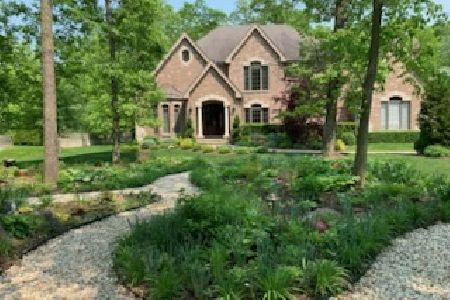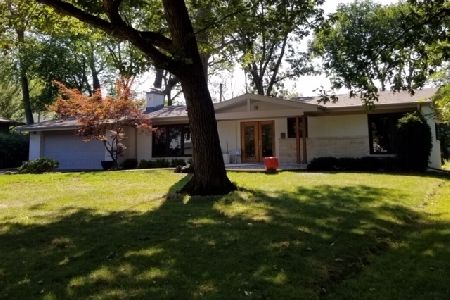926 Bittersweet Drive, Northbrook, Illinois 60062
$845,000
|
Sold
|
|
| Status: | Closed |
| Sqft: | 4,284 |
| Cost/Sqft: | $204 |
| Beds: | 4 |
| Baths: | 4 |
| Year Built: | 1957 |
| Property Taxes: | $15,164 |
| Days On Market: | 1830 |
| Lot Size: | 0,46 |
Description
Totally turnkey Mid-Century Modern stunning ranch situated on a cul-de-sac in desirable East Northbrook. Rich hardwood floors flow throughout the main level of this inviting home with updates from top to bottom, and abundant windows & a skylight bring in plenty of natural light. . This home is bursting with architectural details and features ample storage and beautiful-yet-functional built-ins. Plenty of living space with an ample combined living room & dining room with stately wood-burning stone fireplace. The kitchen has been completely updated with high-end appliances including a Viking gas range and Thermador double ovens, separate beverage fridge, and is open to the family room. The spacious master suite is located on the opposite end of the home from the 3 guest/family bedrooms for ultimate privacy, with generously sized closets and an en-suite bathroom with spa like rain shower and separate double vanities. The custom-outfitted garage is larger than it appears and can easily fit 4 cars (2x2 tandem). Enjoy recreation time in the fully finished basement which also has an additional bedroom and gorgeous full bathroom, laundry room, and tons of storage. Exercise at home is a snap with your very own home gym as well! As if all of this wasn't enough, there are 3 separate, gorgeously landscaped yards to enjoy during warmer months, including basketball court with rebounder, tennis net, and volleyball net plus a built-in firepit, trampoline & wraparound deck. District 28 & award winning Glenbrook North schools! 4 bedrooms 2.1 baths on main level, 1 bed & full bath in finished basement. 2790 above-grade square feet. finished basement approximate square footage (per floor plans) 1544 (total basement square footage 1768 which includes storage areas).
Property Specifics
| Single Family | |
| — | |
| Ranch | |
| 1957 | |
| Full | |
| — | |
| No | |
| 0.46 |
| Cook | |
| Forestview | |
| 0 / Not Applicable | |
| None | |
| Lake Michigan | |
| Public Sewer | |
| 10978284 | |
| 04102001230000 |
Nearby Schools
| NAME: | DISTRICT: | DISTANCE: | |
|---|---|---|---|
|
Grade School
Meadowbrook Elementary School |
28 | — | |
|
Middle School
Northbrook Junior High School |
28 | Not in DB | |
|
High School
Glenbrook North High School |
225 | Not in DB | |
Property History
| DATE: | EVENT: | PRICE: | SOURCE: |
|---|---|---|---|
| 3 Sep, 2021 | Sold | $845,000 | MRED MLS |
| 16 Feb, 2021 | Under contract | $875,000 | MRED MLS |
| 20 Jan, 2021 | Listed for sale | $875,000 | MRED MLS |
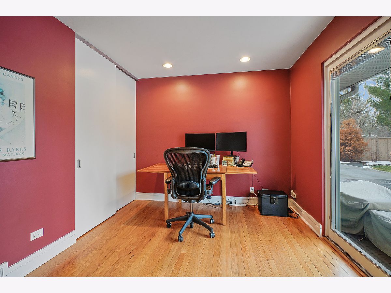
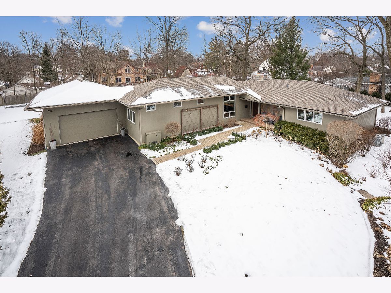
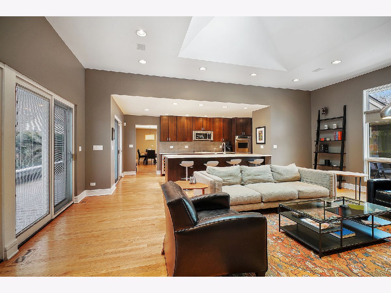
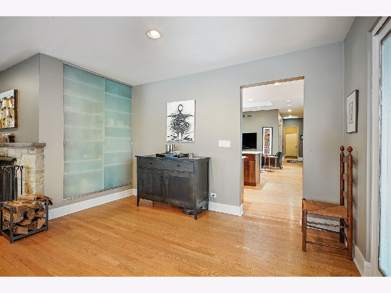
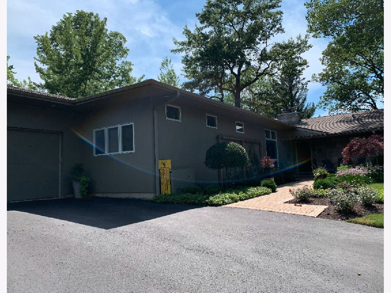
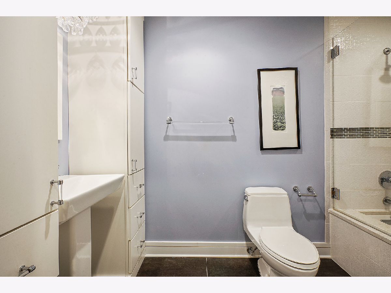
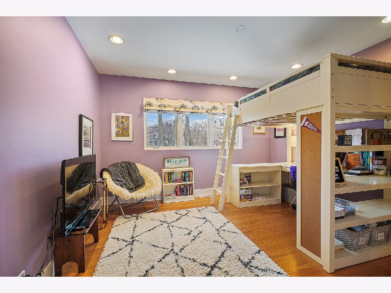
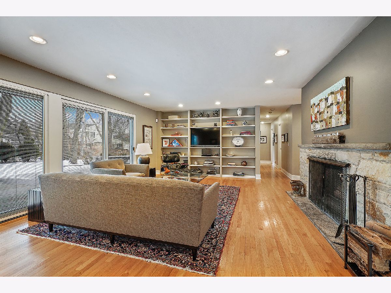
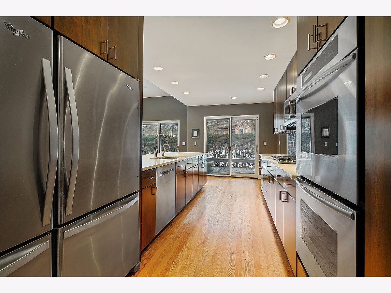
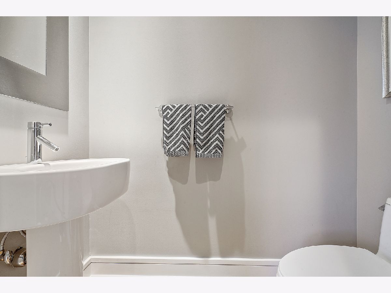
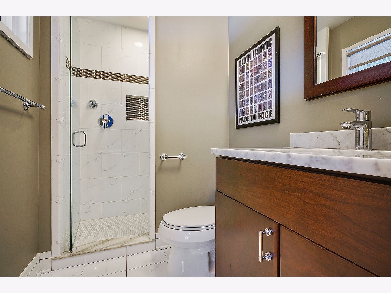
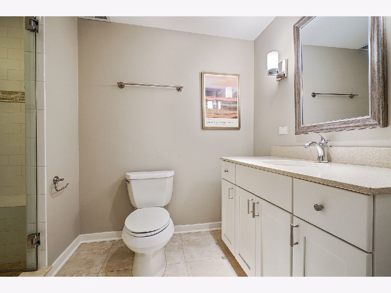
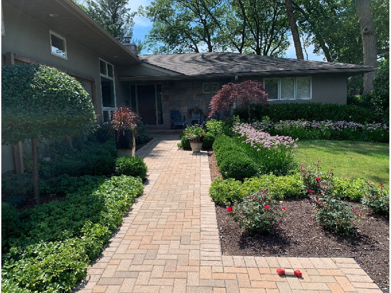
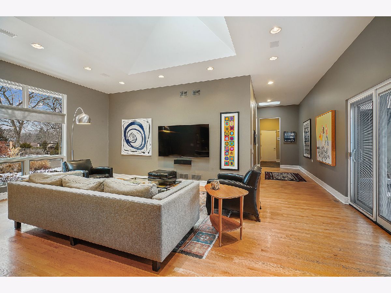
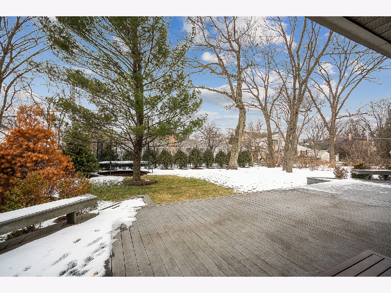
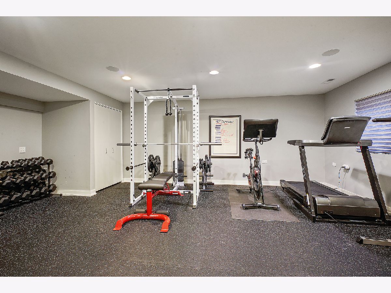

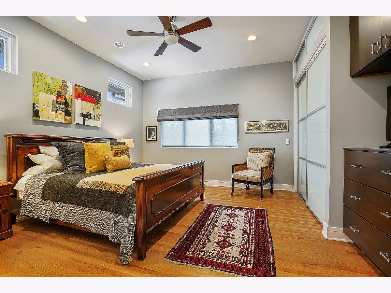
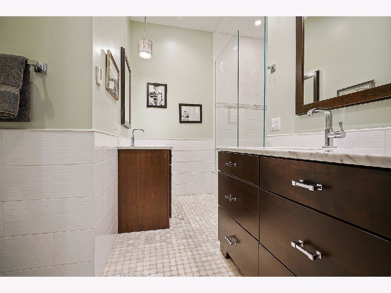
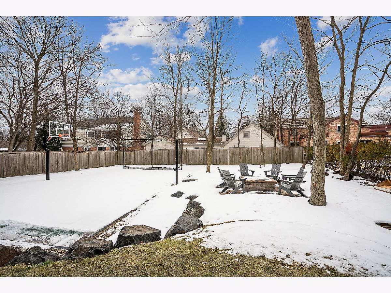
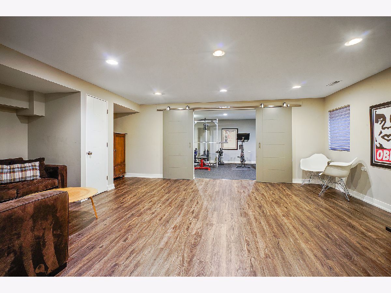
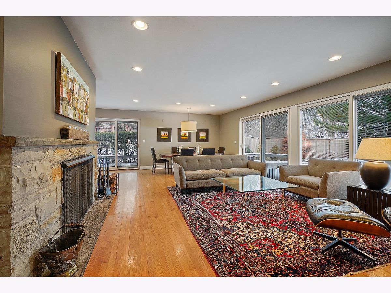
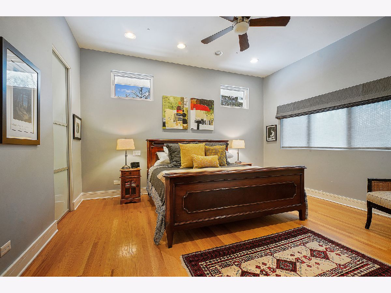
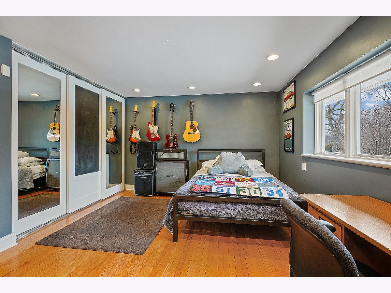
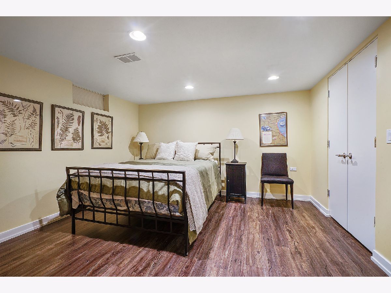
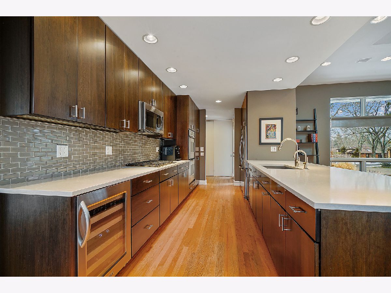
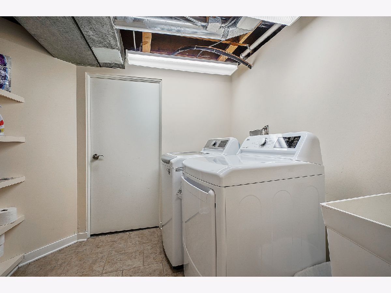

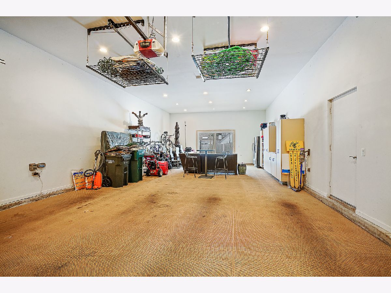
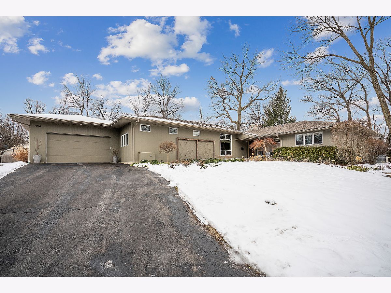
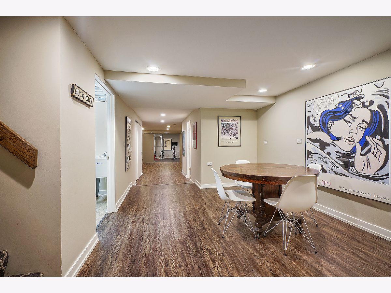
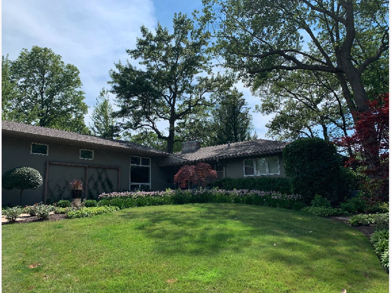
Room Specifics
Total Bedrooms: 5
Bedrooms Above Ground: 4
Bedrooms Below Ground: 1
Dimensions: —
Floor Type: Hardwood
Dimensions: —
Floor Type: Hardwood
Dimensions: —
Floor Type: Hardwood
Dimensions: —
Floor Type: —
Full Bathrooms: 4
Bathroom Amenities: Whirlpool,Double Sink
Bathroom in Basement: 1
Rooms: Recreation Room,Bedroom 5,Other Room,Mud Room,Exercise Room,Utility Room-Lower Level
Basement Description: Finished,Storage Space
Other Specifics
| 4 | |
| Concrete Perimeter | |
| Asphalt | |
| Deck | |
| Cul-De-Sac,Irregular Lot,Landscaped,Wooded | |
| 58X128X87X128X89X70X56X95 | |
| — | |
| Full | |
| Vaulted/Cathedral Ceilings, Skylight(s), Hardwood Floors, First Floor Bedroom, Built-in Features | |
| Double Oven, Microwave, Dishwasher, Refrigerator, Freezer, Washer, Dryer, Disposal | |
| Not in DB | |
| Street Paved | |
| — | |
| — | |
| Wood Burning |
Tax History
| Year | Property Taxes |
|---|---|
| 2021 | $15,164 |
Contact Agent
Nearby Similar Homes
Nearby Sold Comparables
Contact Agent
Listing Provided By
eXp Realty, LLC

