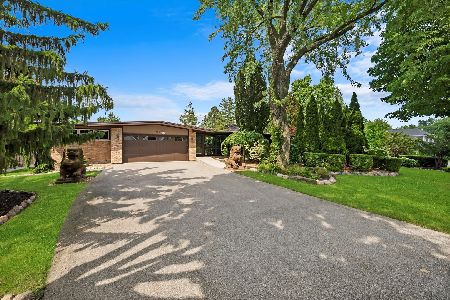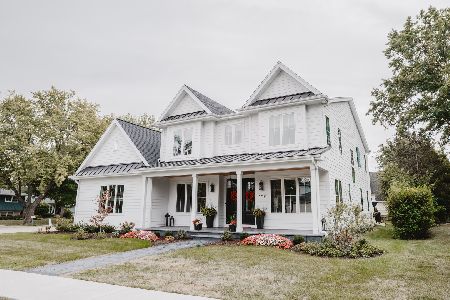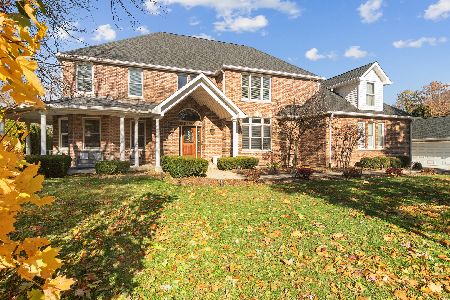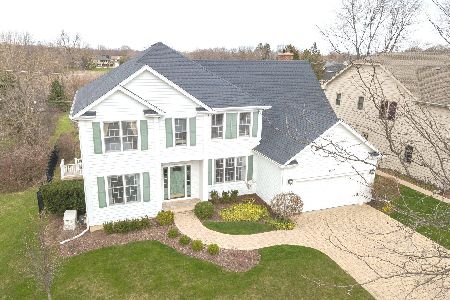926 Dorset Avenue, Palatine, Illinois 60067
$565,000
|
Sold
|
|
| Status: | Closed |
| Sqft: | 3,192 |
| Cost/Sqft: | $182 |
| Beds: | 5 |
| Baths: | 3 |
| Year Built: | 1995 |
| Property Taxes: | $13,997 |
| Days On Market: | 2408 |
| Lot Size: | 0,22 |
Description
This ready for move-in quality-built custom home is located near downtown Palatine with quick access to the Metra train station. This home has two stair cases and features substantial upgrades and improvements. The main staircase includes custom railing, and the ready-to-finish basement includes Ten-foot ceiling. Further, this home includes six panel wood doors, built-in cabinets, book cases and a mantel adorning the fireplace in the family room. Premium Hunter Douglas custom window treatments are included in all rooms. For organization, the master bedroom walk- in closet includes custom-designed cabinets. Further, the master and second bathrooms have been remodeled. The kitchen and breakfast area, foyer, and hallways include hardwood floors. Kitchen has all Stainless steel appliances and Walk-in Pantry. Further amenities include gas fireplace, security system, fenced-in yard, Brick patio.
Property Specifics
| Single Family | |
| — | |
| Bi-Level | |
| 1995 | |
| Full | |
| — | |
| No | |
| 0.22 |
| Cook | |
| — | |
| 0 / Not Applicable | |
| None | |
| Lake Michigan,Public | |
| Public Sewer | |
| 10379030 | |
| 02212220090000 |
Nearby Schools
| NAME: | DISTRICT: | DISTANCE: | |
|---|---|---|---|
|
High School
Wm Fremd High School |
211 | Not in DB | |
Property History
| DATE: | EVENT: | PRICE: | SOURCE: |
|---|---|---|---|
| 26 Jun, 2019 | Sold | $565,000 | MRED MLS |
| 16 May, 2019 | Under contract | $579,500 | MRED MLS |
| 14 May, 2019 | Listed for sale | $579,500 | MRED MLS |
| 30 Jun, 2023 | Sold | $740,000 | MRED MLS |
| 30 May, 2023 | Under contract | $690,000 | MRED MLS |
| 30 May, 2023 | Listed for sale | $690,000 | MRED MLS |
Room Specifics
Total Bedrooms: 5
Bedrooms Above Ground: 5
Bedrooms Below Ground: 0
Dimensions: —
Floor Type: Carpet
Dimensions: —
Floor Type: Carpet
Dimensions: —
Floor Type: Carpet
Dimensions: —
Floor Type: —
Full Bathrooms: 3
Bathroom Amenities: Whirlpool
Bathroom in Basement: 0
Rooms: Breakfast Room,Bedroom 5,Walk In Closet
Basement Description: Unfinished
Other Specifics
| 2 | |
| Concrete Perimeter | |
| Asphalt | |
| Patio, Brick Paver Patio | |
| — | |
| 124 X 75 | |
| — | |
| Full | |
| Hardwood Floors, First Floor Laundry, Built-in Features, Walk-In Closet(s) | |
| Double Oven, Microwave, Dishwasher, Refrigerator, Disposal, Stainless Steel Appliance(s) | |
| Not in DB | |
| — | |
| — | |
| — | |
| Gas Starter |
Tax History
| Year | Property Taxes |
|---|---|
| 2019 | $13,997 |
Contact Agent
Nearby Similar Homes
Nearby Sold Comparables
Contact Agent
Listing Provided By
Coldwell Banker Residential Brokerage











