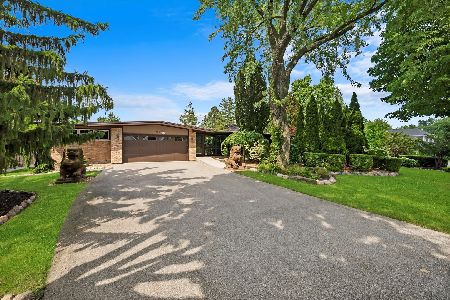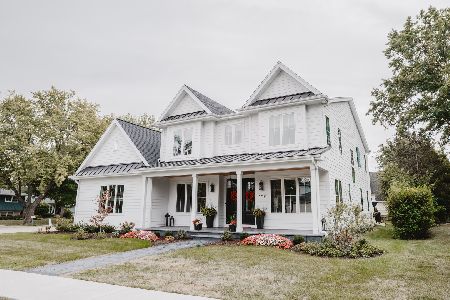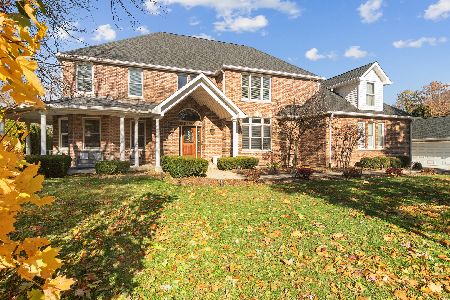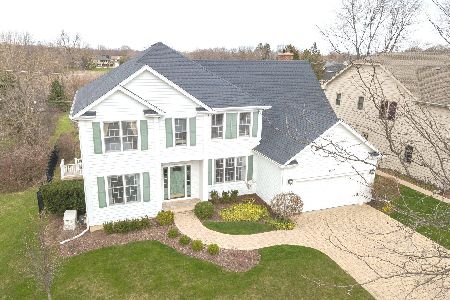967 Dorset Avenue, Palatine, Illinois 60067
$606,000
|
Sold
|
|
| Status: | Closed |
| Sqft: | 4,746 |
| Cost/Sqft: | $122 |
| Beds: | 4 |
| Baths: | 4 |
| Year Built: | 1998 |
| Property Taxes: | $21,442 |
| Days On Market: | 2149 |
| Lot Size: | 0,24 |
Description
GREAT location in family-oriented HUNTING RIDGE neighborhood is less than 1 mile from Fremd H.S. and Hunting Ridge Elementary! Custom Home Built to the Highest Quality with high-end finishes and meticulous detail through-out incls; Gourmet Cook's Kitchen, Grabill Cabinetry w/ LED lighting, Refrigerators; Sub-Zero 48" side by side, wine & beverage frigs, 24" under counter refrigerator drawer, dedicated ice maker & 3 sinks, 2 reverse osmosis water faucets, 48" Wolf 6-burner gas range w/griddle, Thermador warming drawer, 2 dishwashers, 2-36" Wolf convection ovens, Walk-in Pantry, Granite breakfast bar and eating area. Premium Millwork, Walnut flooring, Cherry built-in Cabinetry, Solid 4-panel 8' interior doors, 9' ceilings, 2 story dual staircase, interior wall insulation to reduce sound, whole home audio, security system, central vac, 3 HVAC zoned. Convenient laundry and mud room w/custom cabinet lockers, sorting station & laundry chute. Study-Computer room off the kitchen has 3 work stations and Private office on second floor. Master retreat has fireplace & luxury bath with whirlpool tub, shower incl dual shower heads, 4 body sprays w/ thermostatic temperature control and Hall bath has 2 showers, bathtub and 3 sinks. Professionally finished basement has heated floors, game/media, bath & storage. 1st floor powder room is plumbed for shower. Brick paver driveway, side walk and rear patio, Garage has 220V 40 Amp car charger, in-floor heated epoxy floors and plenty of separate storage in side 3rd GARAGE BAY. The list goes on, See Full Brochure uploaded under additional information. BEST VALUE has over 6,000 Sq.Ft of LIVING AREA!! Watch the 3D Tour and Hurry Over!
Property Specifics
| Single Family | |
| — | |
| — | |
| 1998 | |
| Full | |
| CUSTOM | |
| No | |
| 0.24 |
| Cook | |
| Hunting Ridge | |
| 0 / Not Applicable | |
| None | |
| Lake Michigan | |
| Public Sewer | |
| 10612685 | |
| 02214130390000 |
Nearby Schools
| NAME: | DISTRICT: | DISTANCE: | |
|---|---|---|---|
|
Grade School
Hunting Ridge Elementary School |
15 | — | |
|
Middle School
Plum Grove Junior High School |
15 | Not in DB | |
|
High School
Wm Fremd High School |
211 | Not in DB | |
Property History
| DATE: | EVENT: | PRICE: | SOURCE: |
|---|---|---|---|
| 4 Mar, 2020 | Sold | $606,000 | MRED MLS |
| 27 Jan, 2020 | Under contract | $580,000 | MRED MLS |
| 23 Jan, 2020 | Listed for sale | $580,000 | MRED MLS |
Room Specifics
Total Bedrooms: 4
Bedrooms Above Ground: 4
Bedrooms Below Ground: 0
Dimensions: —
Floor Type: Carpet
Dimensions: —
Floor Type: Carpet
Dimensions: —
Floor Type: Carpet
Full Bathrooms: 4
Bathroom Amenities: Separate Shower,Double Sink,Full Body Spray Shower
Bathroom in Basement: 1
Rooms: Office,Bonus Room,Recreation Room,Foyer,Pantry,Breakfast Room,Mud Room,Great Room,Game Room
Basement Description: Partially Finished
Other Specifics
| 2.5 | |
| Concrete Perimeter | |
| Brick | |
| Brick Paver Patio, Storms/Screens | |
| Landscaped | |
| 85X116 | |
| Unfinished | |
| Full | |
| Vaulted/Cathedral Ceilings, Hardwood Floors, Heated Floors, First Floor Laundry, Built-in Features, Walk-In Closet(s) | |
| Double Oven, Range, Microwave, Dishwasher, High End Refrigerator, Bar Fridge, Freezer, Washer, Dryer, Disposal, Wine Refrigerator, Built-In Oven, Water Purifier Owned, Water Softener Owned | |
| Not in DB | |
| Park, Curbs, Sidewalks, Street Lights, Street Paved | |
| — | |
| — | |
| Gas Log, Heatilator |
Tax History
| Year | Property Taxes |
|---|---|
| 2020 | $21,442 |
Contact Agent
Nearby Similar Homes
Nearby Sold Comparables
Contact Agent
Listing Provided By
Redfin Corporation











