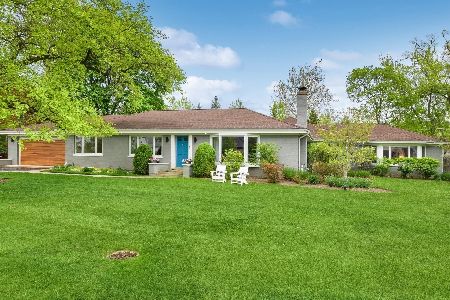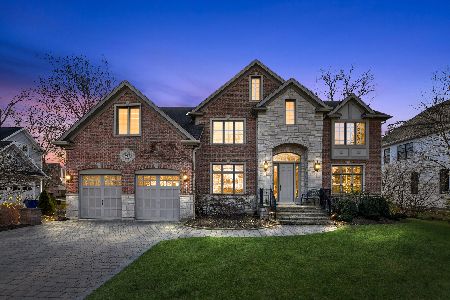926 Linden Lane, Glenview, Illinois 60025
$1,455,000
|
Sold
|
|
| Status: | Closed |
| Sqft: | 4,200 |
| Cost/Sqft: | $381 |
| Beds: | 5 |
| Baths: | 6 |
| Year Built: | 2006 |
| Property Taxes: | $26,958 |
| Days On Market: | 5528 |
| Lot Size: | 0,30 |
Description
Classic brick Georgian on nearly 1/3 acre on a quiet, dead-end Glen Oak Acres street. Luxurious high-end finishes, custom built-ins and professional decor thru-out.Gourmet Kitchen w/custom Woodmode cabs, Viking/Subzero/Bosch appliances and Gaggenau steamer in island. 2-story center-entry Foyer, Wine Cellar, heated garages. A rare combination of classical elegance & luxury in a truly comfortable, functional floorplan.
Property Specifics
| Single Family | |
| — | |
| Georgian | |
| 2006 | |
| Full | |
| — | |
| No | |
| 0.3 |
| Cook | |
| Glen Oak Acres | |
| 0 / Not Applicable | |
| None | |
| Lake Michigan | |
| Public Sewer, Sewer-Storm | |
| 07684389 | |
| 04251100190000 |
Nearby Schools
| NAME: | DISTRICT: | DISTANCE: | |
|---|---|---|---|
|
Grade School
Lyon Elementary School |
34 | — | |
|
Middle School
Attea Middle School |
34 | Not in DB | |
|
High School
Glenbrook South High School |
225 | Not in DB | |
Property History
| DATE: | EVENT: | PRICE: | SOURCE: |
|---|---|---|---|
| 26 Aug, 2011 | Sold | $1,455,000 | MRED MLS |
| 4 Aug, 2011 | Under contract | $1,599,000 | MRED MLS |
| — | Last price change | $1,690,000 | MRED MLS |
| 29 Nov, 2010 | Listed for sale | $1,690,000 | MRED MLS |
| 18 Mar, 2016 | Sold | $1,515,000 | MRED MLS |
| 27 Oct, 2015 | Under contract | $1,575,000 | MRED MLS |
| — | Last price change | $1,650,000 | MRED MLS |
| 24 Aug, 2015 | Listed for sale | $1,650,000 | MRED MLS |
Room Specifics
Total Bedrooms: 6
Bedrooms Above Ground: 5
Bedrooms Below Ground: 1
Dimensions: —
Floor Type: Hardwood
Dimensions: —
Floor Type: Hardwood
Dimensions: —
Floor Type: Hardwood
Dimensions: —
Floor Type: —
Dimensions: —
Floor Type: —
Full Bathrooms: 6
Bathroom Amenities: Whirlpool,Separate Shower,Double Sink,Full Body Spray Shower
Bathroom in Basement: 1
Rooms: Bonus Room,Bedroom 5,Bedroom 6,Breakfast Room,Foyer,Mud Room,Recreation Room,Storage,Other Room
Basement Description: Finished
Other Specifics
| 3 | |
| Concrete Perimeter | |
| Brick | |
| Patio, Storms/Screens | |
| Landscaped | |
| 100 X 132 | |
| Pull Down Stair,Unfinished | |
| Full | |
| Vaulted/Cathedral Ceilings, Bar-Dry, Bar-Wet, Hardwood Floors, First Floor Laundry, Second Floor Laundry, First Floor Full Bath | |
| Range, Dishwasher, High End Refrigerator, Disposal, Stainless Steel Appliance(s) | |
| Not in DB | |
| Tennis Courts, Street Paved | |
| — | |
| — | |
| Wood Burning, Gas Log, Gas Starter |
Tax History
| Year | Property Taxes |
|---|---|
| 2011 | $26,958 |
| 2016 | $32,021 |
Contact Agent
Nearby Similar Homes
Nearby Sold Comparables
Contact Agent
Listing Provided By
Berkshire Hathaway HomeServices KoenigRubloff












