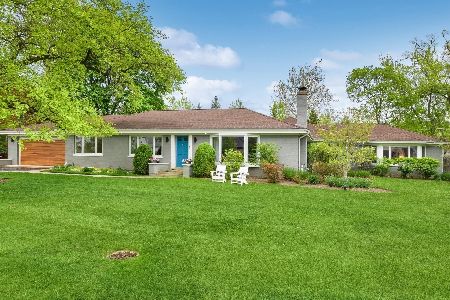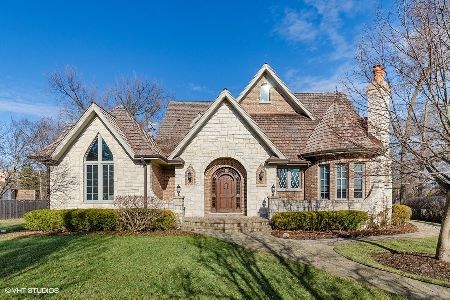916 Linden Lane, Glenview, Illinois 60025
$787,000
|
Sold
|
|
| Status: | Closed |
| Sqft: | 3,000 |
| Cost/Sqft: | $266 |
| Beds: | 4 |
| Baths: | 4 |
| Year Built: | 1956 |
| Property Taxes: | $12,513 |
| Days On Market: | 3573 |
| Lot Size: | 0,39 |
Description
Just what you've been waiting for in East Glenview! This large lot brick ranch home in fantastic Glen Oak Acres that has been updated and expanded. The best part of this home is the spacious and open family room with vaulted ceilings overlooking the large yard. Large master bedroom with generously sized and updated master bath. Hardwood floors and updated and open kitchen with lots of storage. Larger finished lower level with bedroom and additional storage. Extra large lot size, 132X129X133X129, offers so much indoor and out door space. Great home in a great location!
Property Specifics
| Single Family | |
| — | |
| Ranch | |
| 1956 | |
| Partial | |
| — | |
| No | |
| 0.39 |
| Cook | |
| Glen Oak Acres | |
| 350 / Annual | |
| None | |
| Lake Michigan | |
| Public Sewer, Sewer-Storm | |
| 09186436 | |
| 04251100340000 |
Nearby Schools
| NAME: | DISTRICT: | DISTANCE: | |
|---|---|---|---|
|
Grade School
Lyon Elementary School |
34 | — | |
|
Middle School
Attea Middle School |
34 | Not in DB | |
|
High School
Glenbrook South High School |
225 | Not in DB | |
Property History
| DATE: | EVENT: | PRICE: | SOURCE: |
|---|---|---|---|
| 18 Aug, 2011 | Sold | $705,000 | MRED MLS |
| 27 Jun, 2011 | Under contract | $799,000 | MRED MLS |
| 1 Mar, 2011 | Listed for sale | $799,000 | MRED MLS |
| 20 Jun, 2016 | Sold | $787,000 | MRED MLS |
| 15 Apr, 2016 | Under contract | $799,000 | MRED MLS |
| 6 Apr, 2016 | Listed for sale | $799,000 | MRED MLS |
| 6 Jul, 2023 | Sold | $1,250,000 | MRED MLS |
| 24 May, 2023 | Under contract | $1,225,000 | MRED MLS |
| 15 May, 2023 | Listed for sale | $1,225,000 | MRED MLS |
Room Specifics
Total Bedrooms: 4
Bedrooms Above Ground: 4
Bedrooms Below Ground: 0
Dimensions: —
Floor Type: Carpet
Dimensions: —
Floor Type: Carpet
Dimensions: —
Floor Type: Carpet
Full Bathrooms: 4
Bathroom Amenities: Whirlpool,Separate Shower,Double Sink
Bathroom in Basement: 0
Rooms: Bonus Room,Breakfast Room,Den,Foyer,Recreation Room,Storage,Utility Room-Lower Level,Walk In Closet
Basement Description: Finished,Crawl
Other Specifics
| 2 | |
| Concrete Perimeter | |
| Asphalt | |
| Patio | |
| Fenced Yard,Landscaped | |
| 132X129X133X129 | |
| Pull Down Stair | |
| Full | |
| Vaulted/Cathedral Ceilings, Skylight(s), Hardwood Floors, Heated Floors, First Floor Bedroom, First Floor Full Bath | |
| — | |
| Not in DB | |
| Tennis Courts, Street Paved | |
| — | |
| — | |
| Wood Burning, Gas Starter |
Tax History
| Year | Property Taxes |
|---|---|
| 2011 | $6,198 |
| 2016 | $12,513 |
| 2023 | $16,281 |
Contact Agent
Nearby Similar Homes
Nearby Sold Comparables
Contact Agent
Listing Provided By
Keller Williams Success Realty











