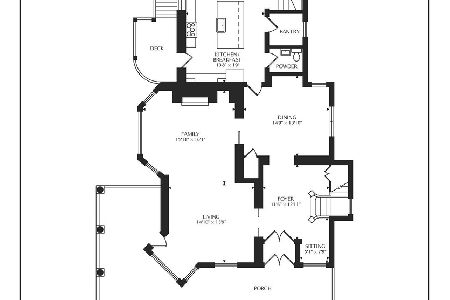926 Ridge Avenue, Evanston, Illinois 60202
$259,000
|
Sold
|
|
| Status: | Closed |
| Sqft: | 1,500 |
| Cost/Sqft: | $167 |
| Beds: | 2 |
| Baths: | 2 |
| Year Built: | — |
| Property Taxes: | $7,445 |
| Days On Market: | 4545 |
| Lot Size: | 0,00 |
Description
Main floor consists of separate living room,dining room,two bedrooms,full bath,kitchen,den/office and heated sun room. Lower level has both a laundry room and large paneled room.This room could be a master suite in that it already has a full bath and closet space.Sun room with western exposure overlooks and has access to lovely landscaped yard and patio.Very livable space, though in need of updating. As Is condition.
Property Specifics
| Single Family | |
| — | |
| Farmhouse | |
| — | |
| Full | |
| — | |
| No | |
| — |
| Cook | |
| — | |
| 0 / Not Applicable | |
| None | |
| Lake Michigan,Public | |
| Public Sewer | |
| 08427167 | |
| 11191190200000 |
Nearby Schools
| NAME: | DISTRICT: | DISTANCE: | |
|---|---|---|---|
|
Grade School
Washington Elementary School |
65 | — | |
|
Middle School
Nichols Middle School |
65 | Not in DB | |
|
High School
Evanston Twp High School |
202 | Not in DB | |
Property History
| DATE: | EVENT: | PRICE: | SOURCE: |
|---|---|---|---|
| 25 Sep, 2013 | Sold | $259,000 | MRED MLS |
| 25 Aug, 2013 | Under contract | $250,000 | MRED MLS |
| 22 Aug, 2013 | Listed for sale | $250,000 | MRED MLS |
Room Specifics
Total Bedrooms: 2
Bedrooms Above Ground: 2
Bedrooms Below Ground: 0
Dimensions: —
Floor Type: Hardwood
Full Bathrooms: 2
Bathroom Amenities: —
Bathroom in Basement: 1
Rooms: Den,Storage,Heated Sun Room
Basement Description: Partially Finished
Other Specifics
| 1 | |
| Brick/Mortar,Concrete Perimeter | |
| Off Alley | |
| — | |
| Landscaped | |
| 50 X 170 | |
| Unfinished | |
| — | |
| Hardwood Floors, First Floor Full Bath | |
| — | |
| Not in DB | |
| — | |
| — | |
| — | |
| — |
Tax History
| Year | Property Taxes |
|---|---|
| 2013 | $7,445 |
Contact Agent
Nearby Similar Homes
Nearby Sold Comparables
Contact Agent
Listing Provided By
Coldwell Banker Residential










