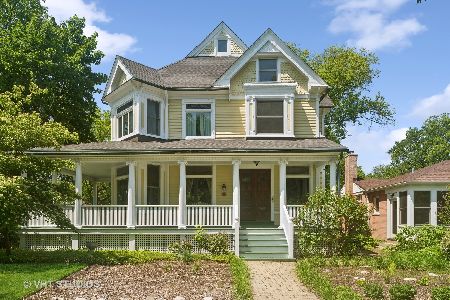930 Ridge Avenue, Evanston, Illinois 60202
$910,000
|
Sold
|
|
| Status: | Closed |
| Sqft: | 0 |
| Cost/Sqft: | — |
| Beds: | 4 |
| Baths: | 5 |
| Year Built: | 1880 |
| Property Taxes: | $21,704 |
| Days On Market: | 1706 |
| Lot Size: | 0,32 |
Description
Situated along the historic Ridge Historic District in Evanston, this gorgeous Victorian home is the perfect mix of vintage charm and modern day conveniences. Every inch is oozing with original details and character including hardwood floors, light fixtures, hardware and beautiful wrap around porches. This home is large with many flexible spaces to accommodate working from home, e-learning and extended family. The first floor features a grand foyer with a beautiful hand carved staircase, large family room/living room, separate dining room and the new kitchen. The kitchen was gutted in 2019 and features high-end appliances, oversized island, heated floors and storage galore. 4 bdrms on the second floor with large master suite and dressing room. The expansive third floor has a full bathroom and is plumbed should you want to add a kitchenette, it's the perfect space to work from home or set-up as an apartment! The basement is finished, has heated floors, nice light and is flexible space for playroom, office, studio etc. The home is in great condition with opportunities to customize further should the next owner desire. Extra large lot, gorgeous landscaping, brand new roof and fence. 2 car detached garage, walk to the metra, CTA and all downtown Evanston has to offer!
Property Specifics
| Single Family | |
| — | |
| Victorian | |
| 1880 | |
| Full,English | |
| — | |
| No | |
| 0.32 |
| Cook | |
| — | |
| — / Not Applicable | |
| None | |
| Lake Michigan,Public | |
| Public Sewer | |
| 11006358 | |
| 11191190190000 |
Nearby Schools
| NAME: | DISTRICT: | DISTANCE: | |
|---|---|---|---|
|
Grade School
Washington Elementary School |
65 | — | |
|
Middle School
Nichols Middle School |
65 | Not in DB | |
|
High School
Evanston Twp High School |
202 | Not in DB | |
Property History
| DATE: | EVENT: | PRICE: | SOURCE: |
|---|---|---|---|
| 1 Sep, 2015 | Sold | $780,000 | MRED MLS |
| 15 Jun, 2015 | Under contract | $799,000 | MRED MLS |
| 18 May, 2015 | Listed for sale | $799,000 | MRED MLS |
| 23 Jul, 2021 | Sold | $910,000 | MRED MLS |
| 12 Jun, 2021 | Under contract | $899,999 | MRED MLS |
| 31 May, 2021 | Listed for sale | $899,999 | MRED MLS |
| 12 Sep, 2024 | Sold | $1,172,808 | MRED MLS |
| 9 Jul, 2024 | Under contract | $1,149,000 | MRED MLS |
| 1 Jul, 2024 | Listed for sale | $1,149,000 | MRED MLS |
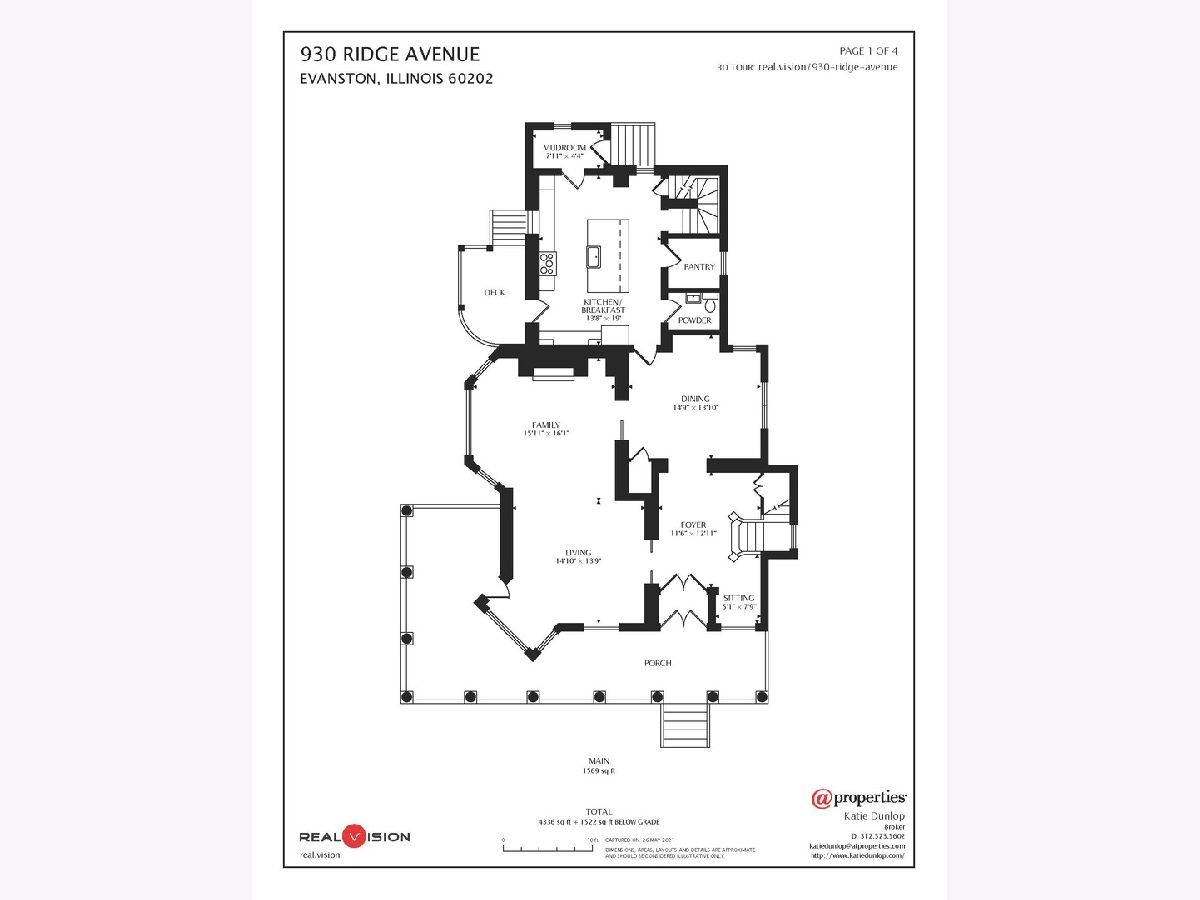
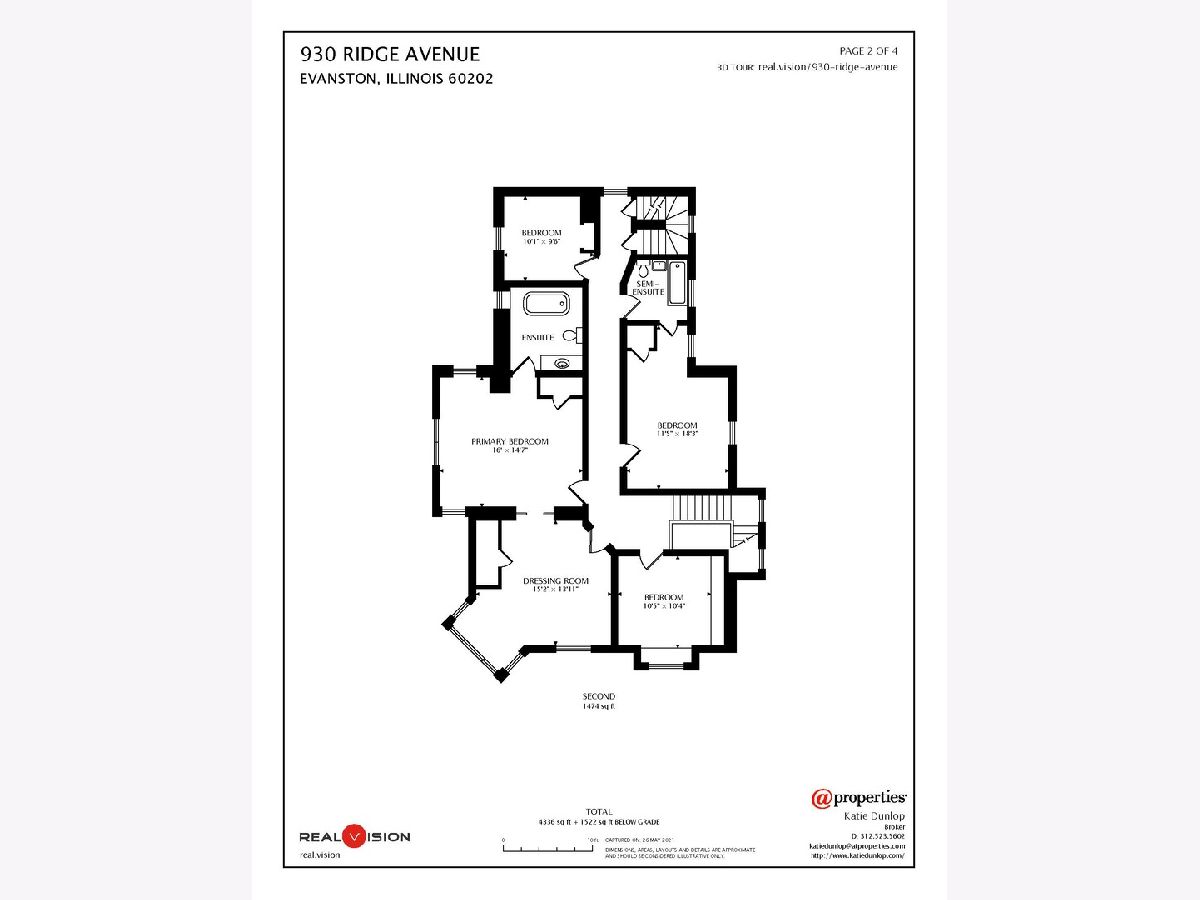
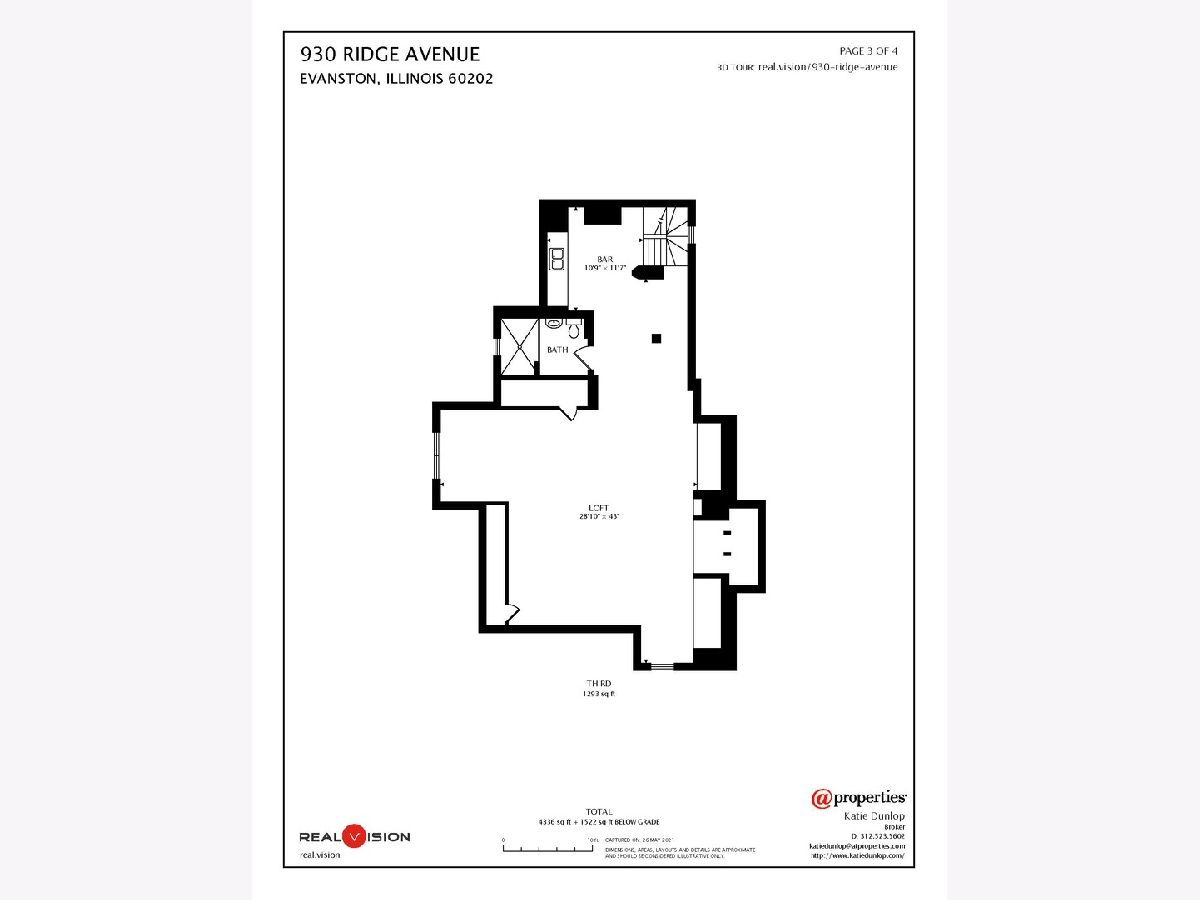
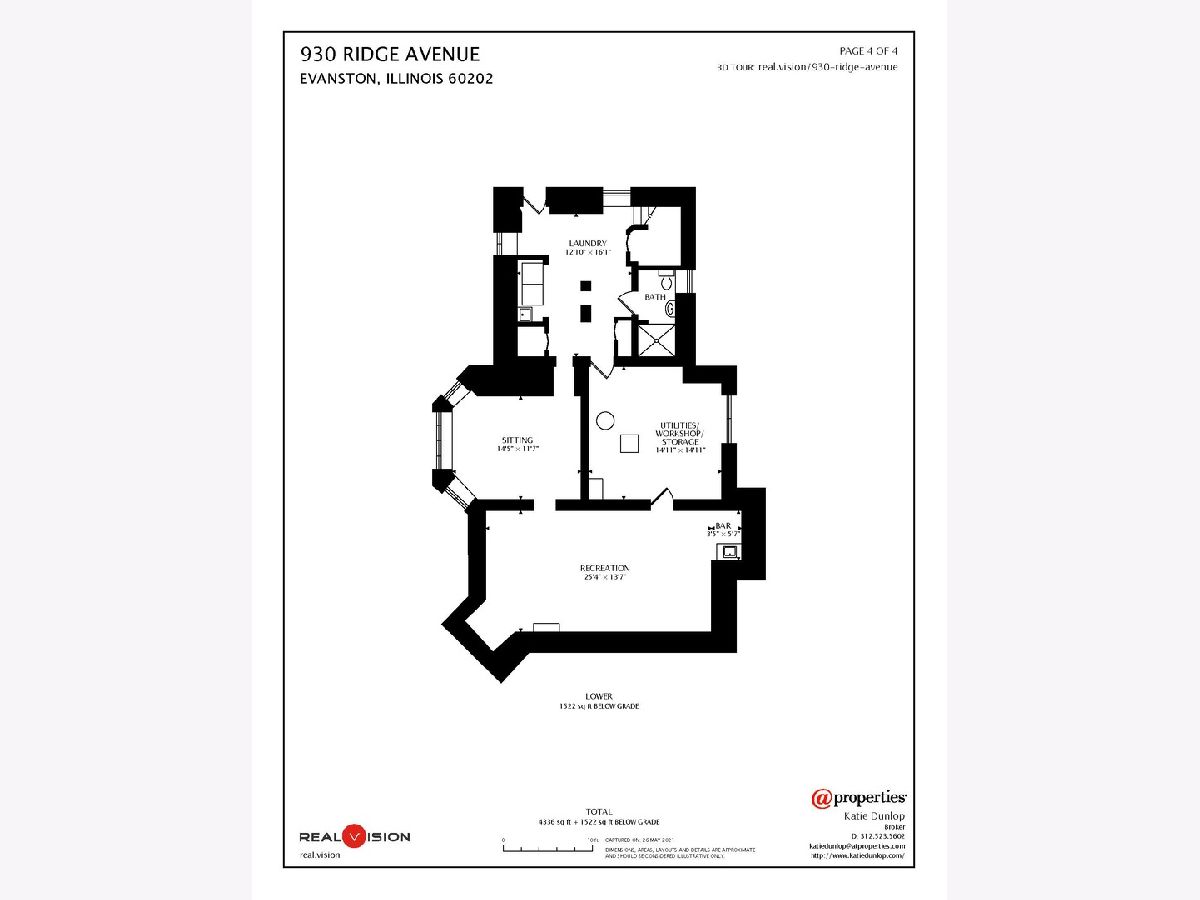
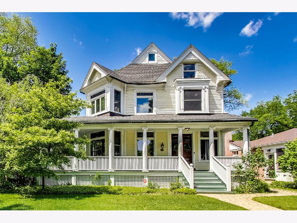
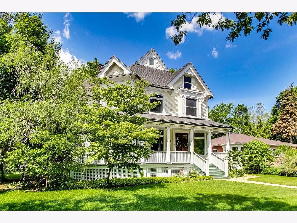
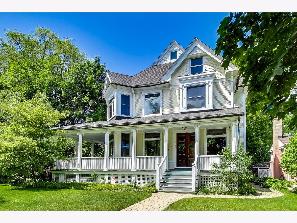
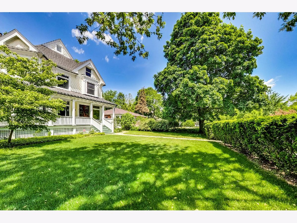
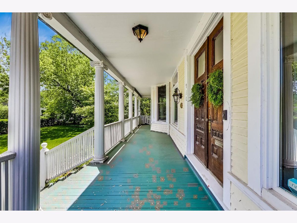
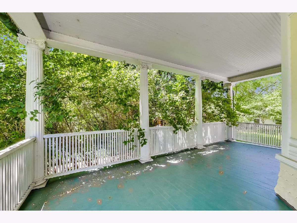
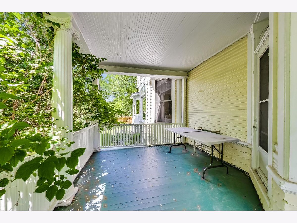
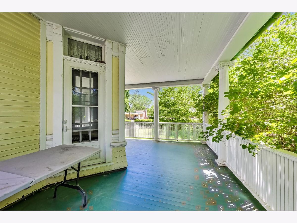
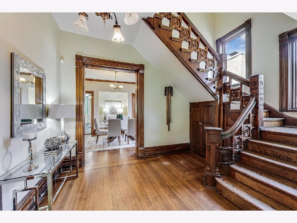
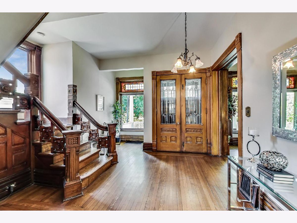
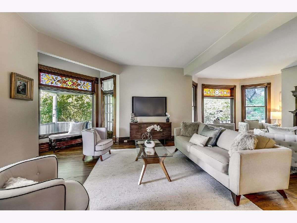
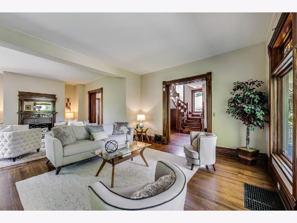
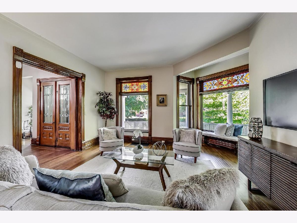
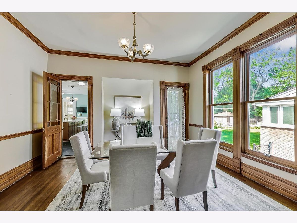
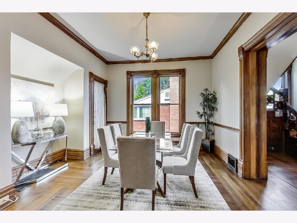
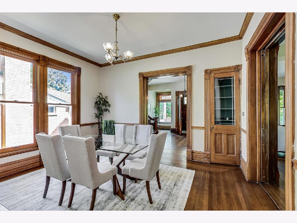
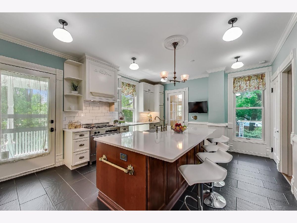
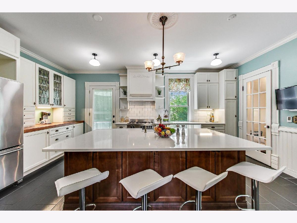
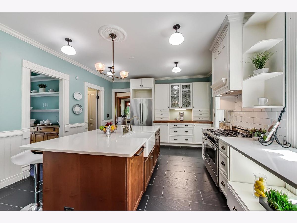
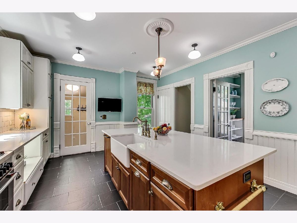
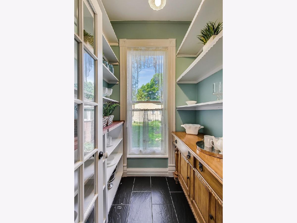
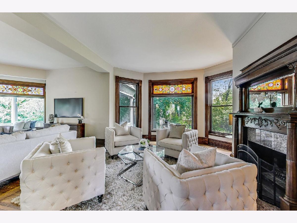
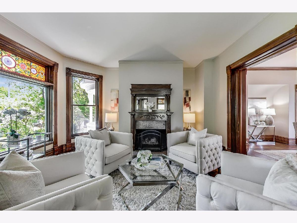
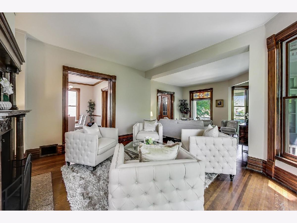
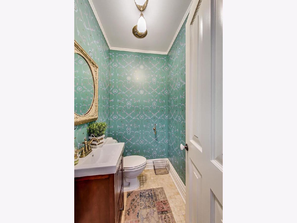
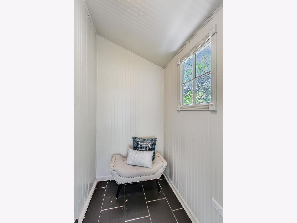
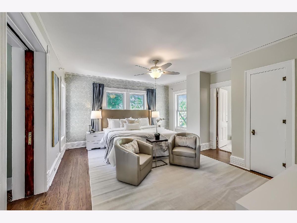
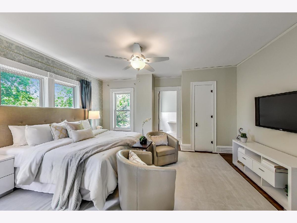
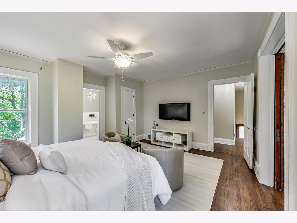
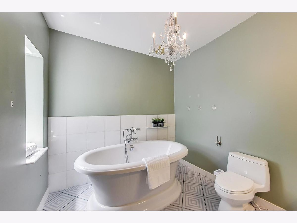
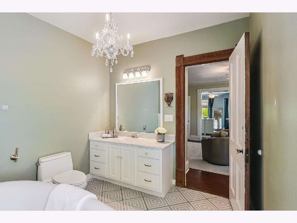
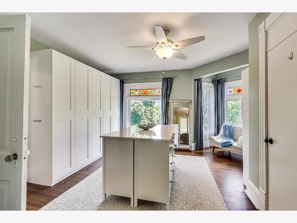
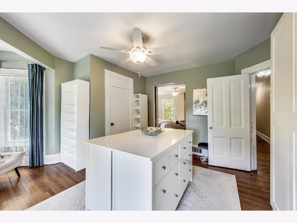
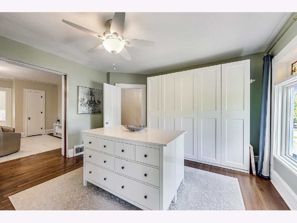
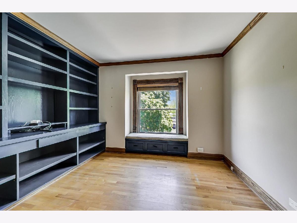
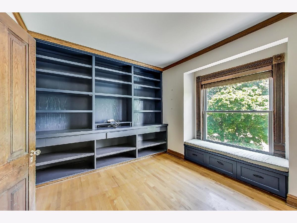
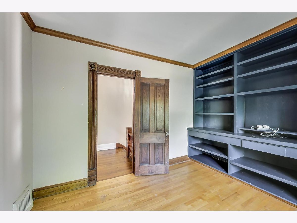
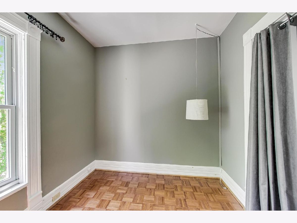
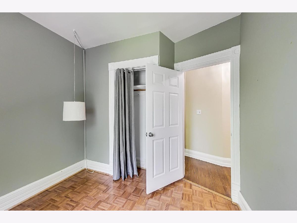
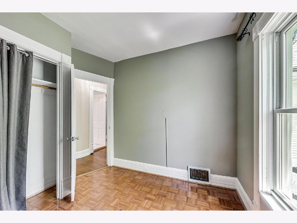
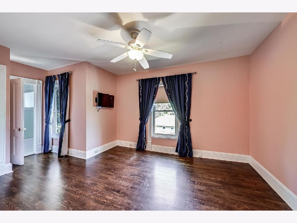
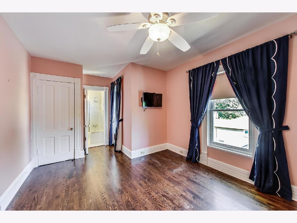
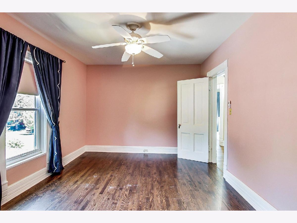
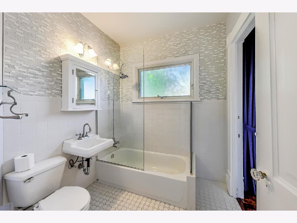
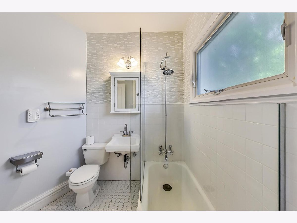
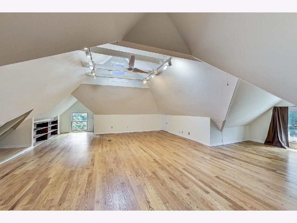
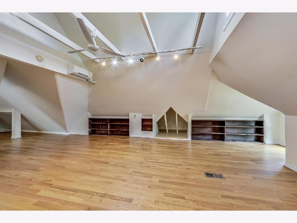
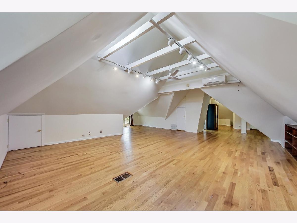
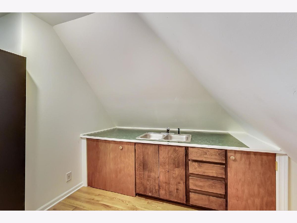
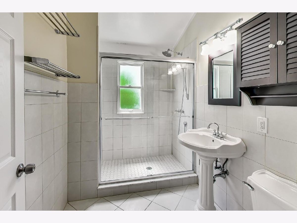
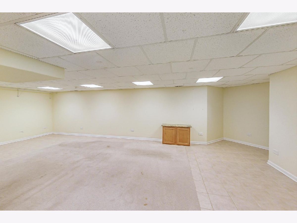
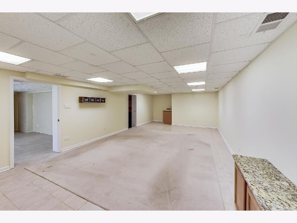
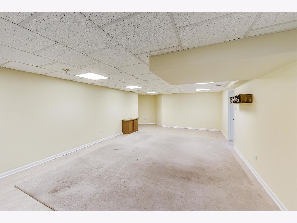
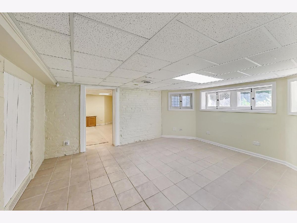
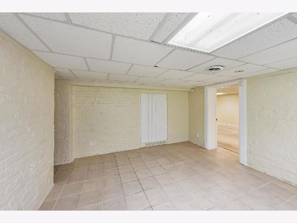
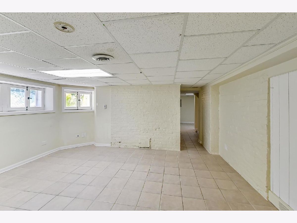
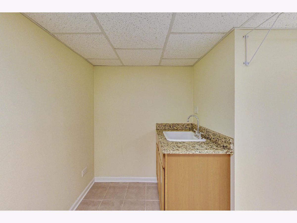
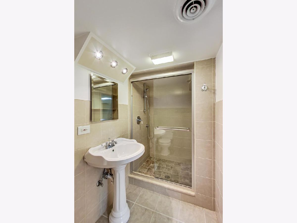
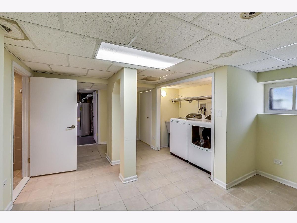
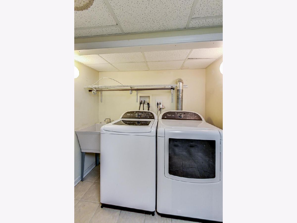
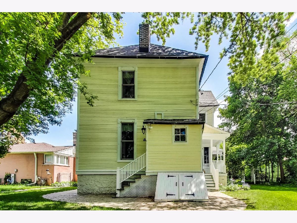
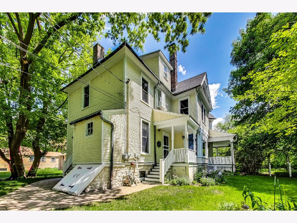
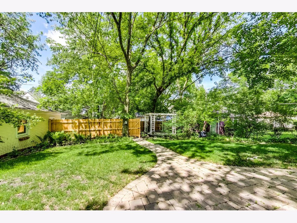
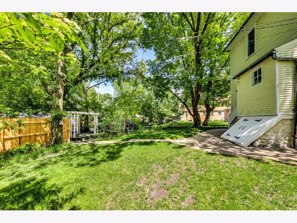
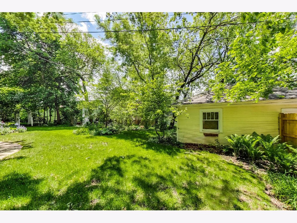
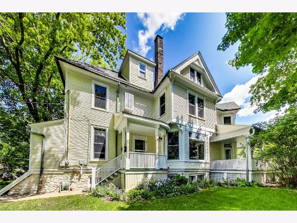
Room Specifics
Total Bedrooms: 4
Bedrooms Above Ground: 4
Bedrooms Below Ground: 0
Dimensions: —
Floor Type: Hardwood
Dimensions: —
Floor Type: Hardwood
Dimensions: —
Floor Type: Hardwood
Full Bathrooms: 5
Bathroom Amenities: Soaking Tub
Bathroom in Basement: 1
Rooms: Foyer,Mud Room,Walk In Closet,Loft,Recreation Room,Sitting Room,Utility Room-Lower Level
Basement Description: Finished
Other Specifics
| 2 | |
| Concrete Perimeter | |
| Concrete,Off Alley | |
| Deck, Patio | |
| — | |
| 79 X 179 | |
| Finished | |
| Full | |
| Hardwood Floors, Heated Floors, In-Law Arrangement, Walk-In Closet(s), Ceiling - 10 Foot, Historic/Period Mlwk | |
| Range, Microwave, Dishwasher, Refrigerator, Washer, Dryer, Disposal, Stainless Steel Appliance(s), Range Hood | |
| Not in DB | |
| — | |
| — | |
| — | |
| Wood Burning |
Tax History
| Year | Property Taxes |
|---|---|
| 2015 | $15,719 |
| 2021 | $21,704 |
| 2024 | $36 |
Contact Agent
Nearby Similar Homes
Nearby Sold Comparables
Contact Agent
Listing Provided By
@properties







