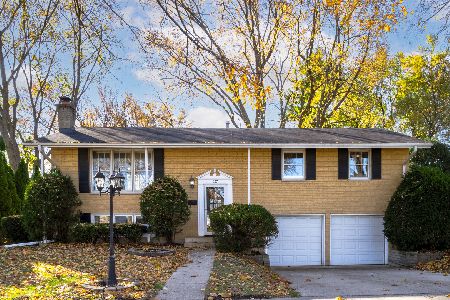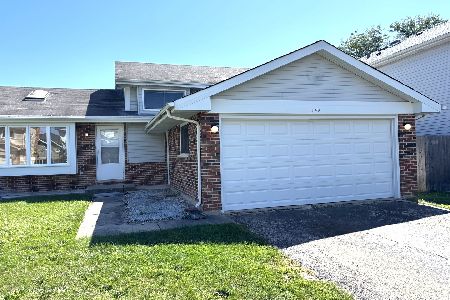926 Sayles Drive, Palatine, Illinois 60074
$334,000
|
Sold
|
|
| Status: | Closed |
| Sqft: | 0 |
| Cost/Sqft: | — |
| Beds: | 4 |
| Baths: | 3 |
| Year Built: | 1967 |
| Property Taxes: | $8,850 |
| Days On Market: | 2006 |
| Lot Size: | 0,22 |
Description
Popular Claridge model with great curb appeal & a vaulted family room addition on the back, now available for sale! Unique for the amount of above grade living space, the longtime owners will dearly miss this home! Open concept eat-in kitchen with a huge island, loads of cabinet space, stainless steel appliances including a covetable double oven! Most windows have been replaced and home has a gas log fireplace and hardwood floors thru-out the main floor. Master with a full bath, all three bedrooms have plantation shutters & ceiling fans upstairs, a 4th office/bedroom is on the main floor(not pictured). Tons of room for storage in the cement slab crawl space. Sellers enjoyed many hours on the oversized deck grilling and entertaining. Absolutely love their backyard that's fully fenced with a shed & more than enough room to run and play. Awesome Winston Park Location! Tons of playgrounds, soccer fields, basketball & tennis courts & easy access to the bike path! A hop, skip & jump away from Jane Adams elementary school. Easy access to 53/90, minutes away from the Metra NW line! Wonderful Home!
Property Specifics
| Single Family | |
| — | |
| Tri-Level | |
| 1967 | |
| None | |
| CLARIDGE | |
| No | |
| 0.22 |
| Cook | |
| Winston Park | |
| — / Not Applicable | |
| None | |
| Lake Michigan | |
| Public Sewer | |
| 10752595 | |
| 02131130140000 |
Nearby Schools
| NAME: | DISTRICT: | DISTANCE: | |
|---|---|---|---|
|
Grade School
Jane Addams Elementary School |
15 | — | |
|
Middle School
Winston Campus-junior High |
15 | Not in DB | |
|
High School
Palatine High School |
211 | Not in DB | |
Property History
| DATE: | EVENT: | PRICE: | SOURCE: |
|---|---|---|---|
| 25 Aug, 2020 | Sold | $334,000 | MRED MLS |
| 19 Jul, 2020 | Under contract | $339,900 | MRED MLS |
| 18 Jun, 2020 | Listed for sale | $339,900 | MRED MLS |
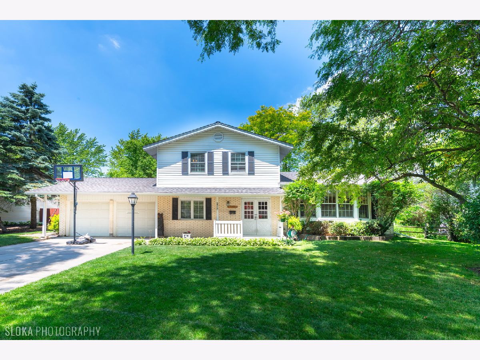
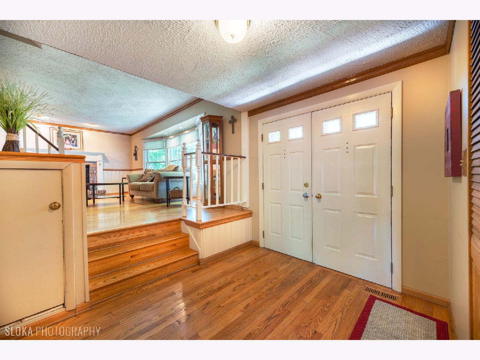
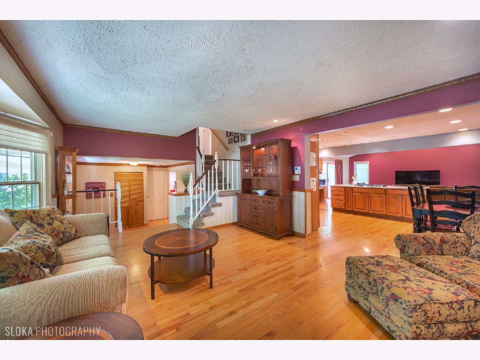
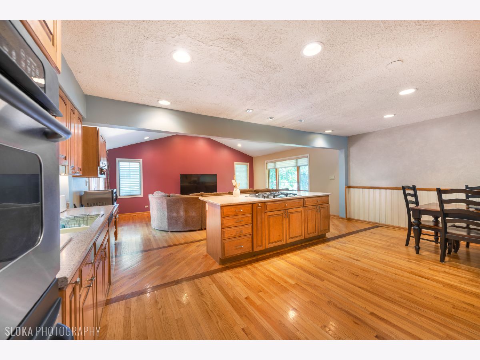
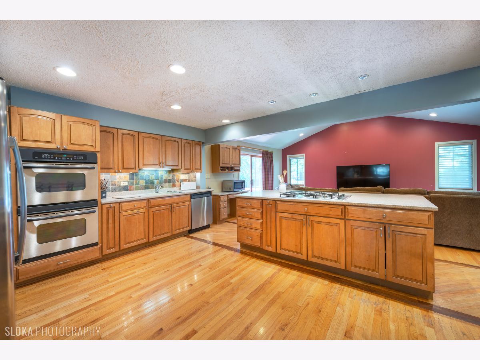
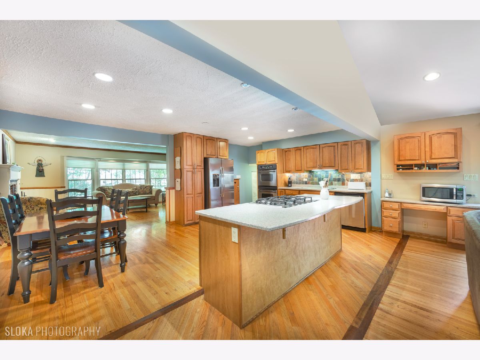
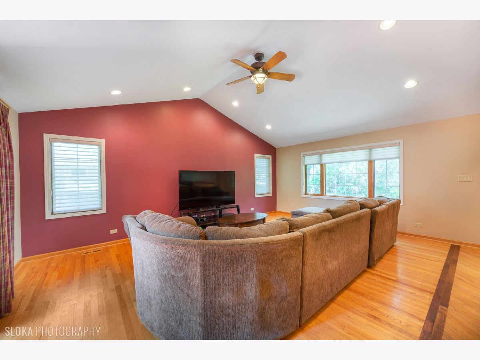
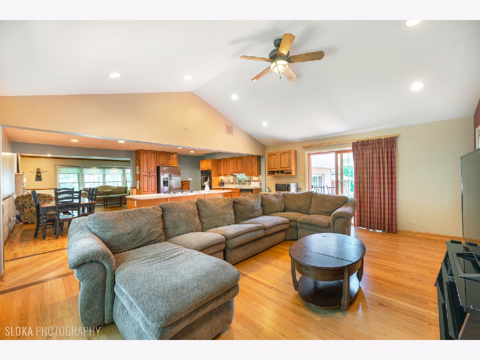
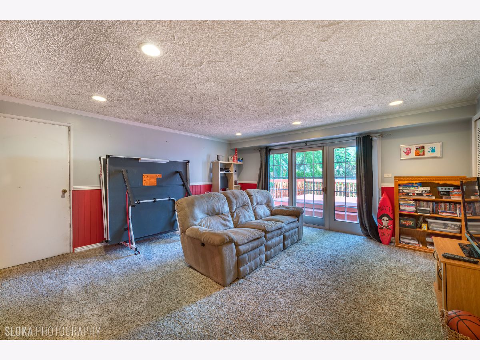
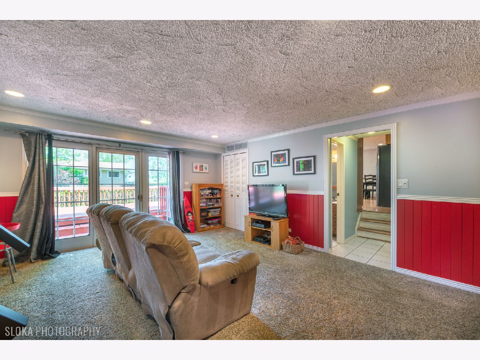
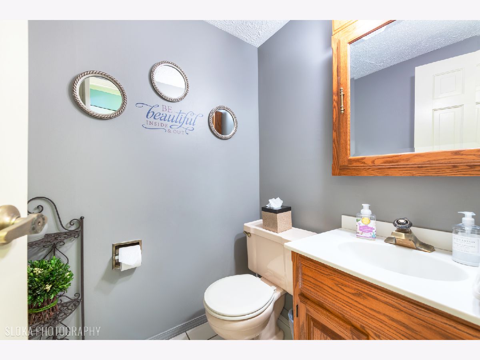
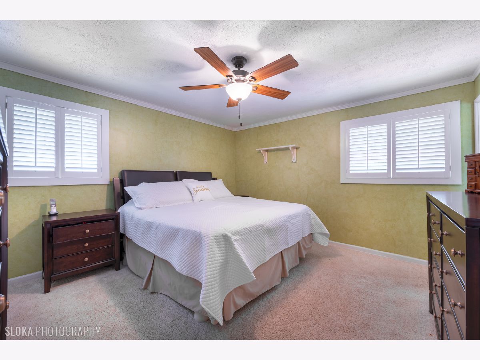
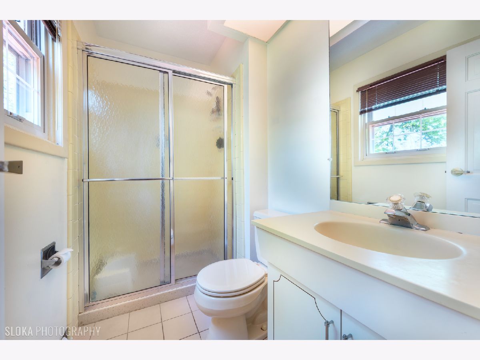
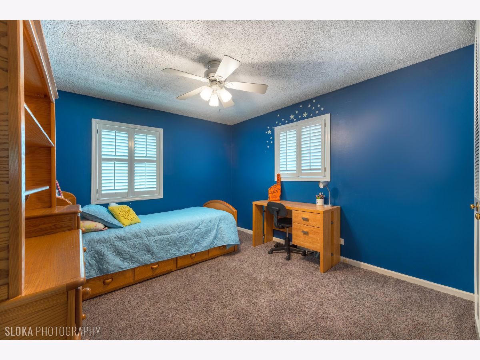
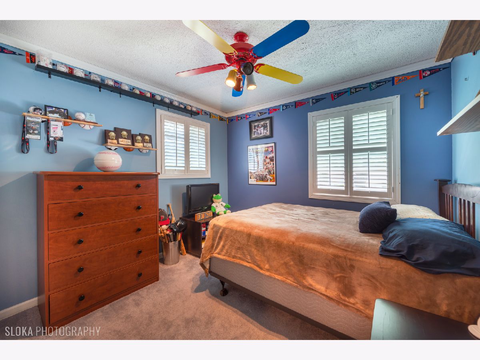
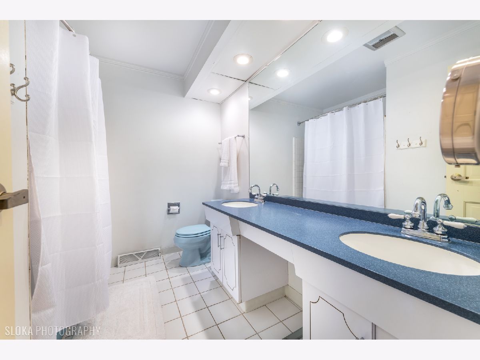
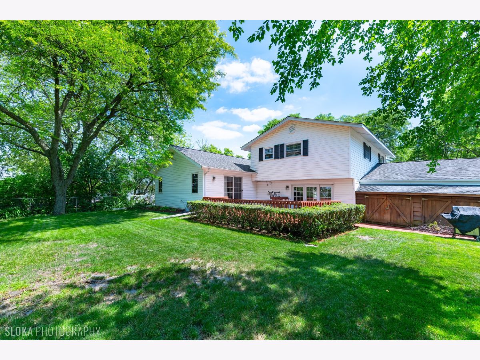
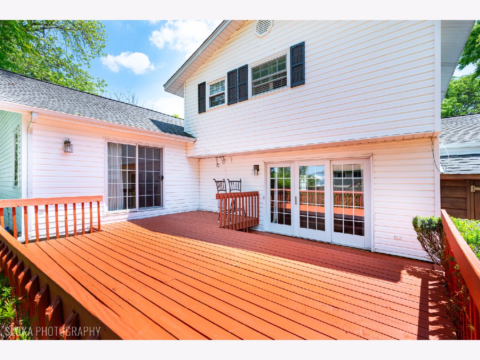
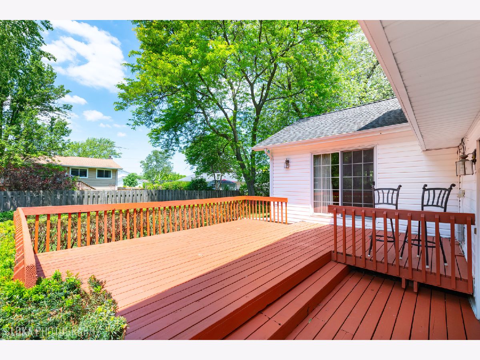
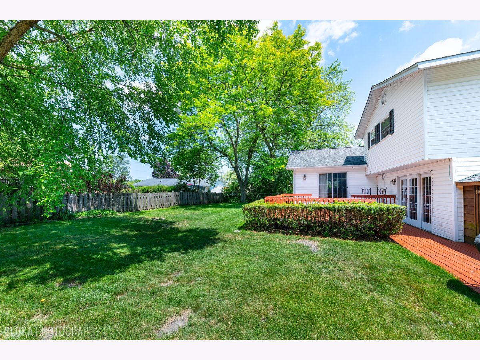
Room Specifics
Total Bedrooms: 4
Bedrooms Above Ground: 4
Bedrooms Below Ground: 0
Dimensions: —
Floor Type: Carpet
Dimensions: —
Floor Type: Carpet
Dimensions: —
Floor Type: Hardwood
Full Bathrooms: 3
Bathroom Amenities: —
Bathroom in Basement: 0
Rooms: Recreation Room,Foyer
Basement Description: Crawl
Other Specifics
| 2 | |
| Concrete Perimeter | |
| Concrete | |
| Deck | |
| Channel Front,Fenced Yard | |
| 9676 | |
| — | |
| Full | |
| Vaulted/Cathedral Ceilings, Hardwood Floors, First Floor Laundry | |
| Double Oven, Range, Microwave, Dishwasher, Refrigerator, Washer, Dryer, Disposal | |
| Not in DB | |
| Park, Tennis Court(s), Sidewalks, Street Lights, Street Paved | |
| — | |
| — | |
| Gas Log |
Tax History
| Year | Property Taxes |
|---|---|
| 2020 | $8,850 |
Contact Agent
Nearby Similar Homes
Nearby Sold Comparables
Contact Agent
Listing Provided By
Keller Williams Success Realty


