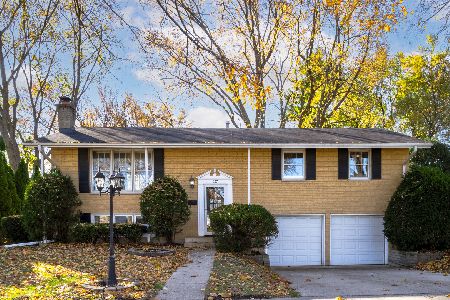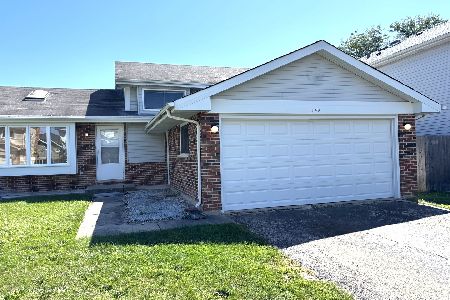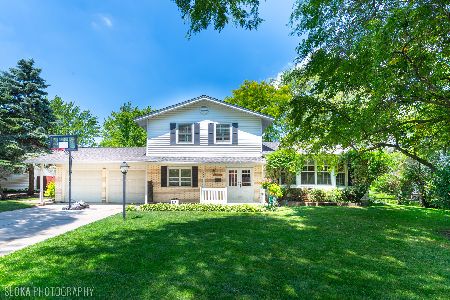927 Slayton Drive, Palatine, Illinois 60074
$282,000
|
Sold
|
|
| Status: | Closed |
| Sqft: | 1,248 |
| Cost/Sqft: | $236 |
| Beds: | 4 |
| Baths: | 2 |
| Year Built: | 1967 |
| Property Taxes: | $5,084 |
| Days On Market: | 2426 |
| Lot Size: | 0,22 |
Description
This home has been well maintained. There is a Trex deck off the kitchen with large storage shed built in underneath. Deck is great for grilling and partying. The large yard is fenced. Furnace, water heater, air conditioner and humidifier were installed in 2017. The garage has a special grid type flooring. It also has exterior access, a work area, storage area and a separate workroom also used as a dark room. The 4th bedroom in the lower level has been used for a large laundry/craft/office/playroom over the years as needs changed. That room can be reconfigured for your usage. The gas fireplace in the FR has a remote control and lends ambiance to the cooler nights. (converted in 2016) The main floor area is carpeted, but there are wood floors underneath (parquet). This home has extraordinary storage. Be sure to look at the attic-- floored, carpeted and insulated. Fully applianced eat-in kit. Very comfortable easy-living home with 3 bedrooms on the same level. Come see.
Property Specifics
| Single Family | |
| — | |
| — | |
| 1967 | |
| Partial,English | |
| — | |
| No | |
| 0.22 |
| Cook | |
| — | |
| 0 / Not Applicable | |
| None | |
| Lake Michigan | |
| Public Sewer | |
| 10357115 | |
| 02131130110000 |
Nearby Schools
| NAME: | DISTRICT: | DISTANCE: | |
|---|---|---|---|
|
Grade School
Jane Addams Elementary School |
15 | — | |
|
Middle School
Winston Campus-junior High |
15 | Not in DB | |
|
High School
Palatine High School |
211 | Not in DB | |
Property History
| DATE: | EVENT: | PRICE: | SOURCE: |
|---|---|---|---|
| 22 Jul, 2019 | Sold | $282,000 | MRED MLS |
| 19 Jun, 2019 | Under contract | $295,000 | MRED MLS |
| — | Last price change | $304,900 | MRED MLS |
| 25 Apr, 2019 | Listed for sale | $304,900 | MRED MLS |
Room Specifics
Total Bedrooms: 4
Bedrooms Above Ground: 4
Bedrooms Below Ground: 0
Dimensions: —
Floor Type: —
Dimensions: —
Floor Type: —
Dimensions: —
Floor Type: —
Full Bathrooms: 2
Bathroom Amenities: —
Bathroom in Basement: 1
Rooms: No additional rooms
Basement Description: Finished
Other Specifics
| 2 | |
| Concrete Perimeter | |
| Concrete | |
| Deck | |
| Fenced Yard | |
| 80X120X78X113 | |
| Pull Down Stair | |
| — | |
| — | |
| Double Oven, Range, Microwave, Dishwasher, Refrigerator | |
| Not in DB | |
| — | |
| — | |
| — | |
| Attached Fireplace Doors/Screen, Gas Log |
Tax History
| Year | Property Taxes |
|---|---|
| 2019 | $5,084 |
Contact Agent
Nearby Similar Homes
Nearby Sold Comparables
Contact Agent
Listing Provided By
Homesmart Connect LLC










