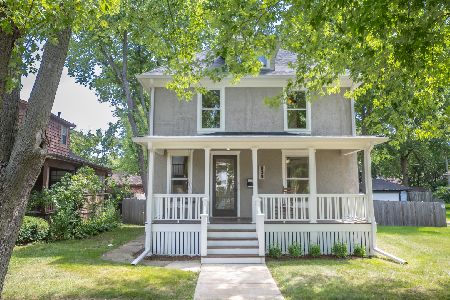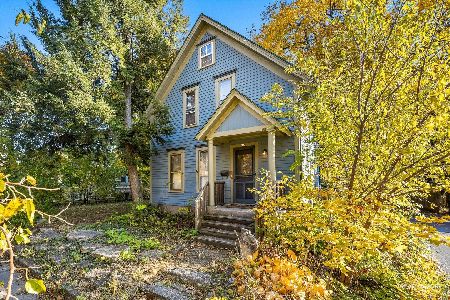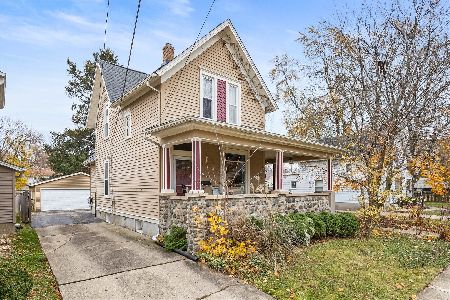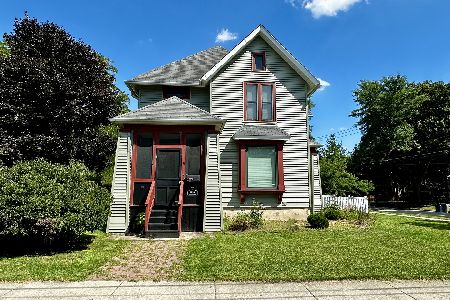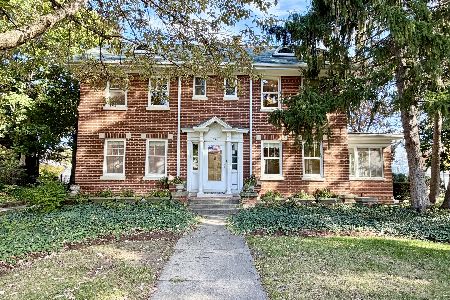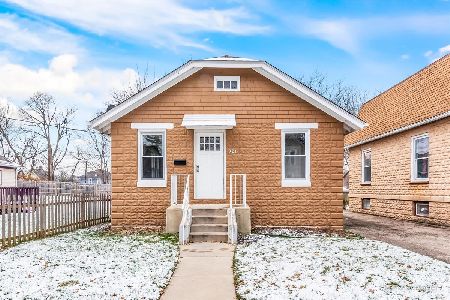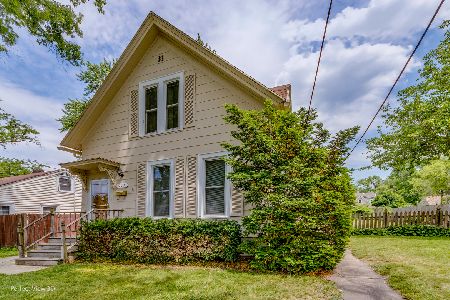926 St John Street, Elgin, Illinois 60120
$58,000
|
Sold
|
|
| Status: | Closed |
| Sqft: | 0 |
| Cost/Sqft: | — |
| Beds: | 2 |
| Baths: | 1 |
| Year Built: | — |
| Property Taxes: | $2,869 |
| Days On Market: | 4104 |
| Lot Size: | 0,00 |
Description
Needs a little TLC Adorable home near Sherman Hospital. Well kept. Partially finished basement with 2 bonus rooms. Large kitchen 2 bedroom 1 bath with 1 car garage. 100% tax proration, no survey or disclosures provided.For more information about HomePath homes and incentives, please visit HomePathcom. Room/Lot sizes are approx. POF strongly encouraged with all offers.
Property Specifics
| Single Family | |
| — | |
| Ranch | |
| — | |
| Full | |
| RANCH | |
| No | |
| — |
| Kane | |
| — | |
| 0 / Not Applicable | |
| None | |
| Public | |
| Public Sewer | |
| 08731805 | |
| 0612154019 |
Nearby Schools
| NAME: | DISTRICT: | DISTANCE: | |
|---|---|---|---|
|
Grade School
Mckinley Elementary School |
46 | — | |
|
Middle School
Larsen Middle School |
46 | Not in DB | |
|
High School
Elgin High School |
46 | Not in DB | |
Property History
| DATE: | EVENT: | PRICE: | SOURCE: |
|---|---|---|---|
| 22 Apr, 2015 | Sold | $58,000 | MRED MLS |
| 22 Apr, 2015 | Under contract | $63,900 | MRED MLS |
| — | Last price change | $64,900 | MRED MLS |
| 17 Sep, 2014 | Listed for sale | $86,900 | MRED MLS |
Room Specifics
Total Bedrooms: 2
Bedrooms Above Ground: 2
Bedrooms Below Ground: 0
Dimensions: —
Floor Type: Hardwood
Full Bathrooms: 1
Bathroom Amenities: —
Bathroom in Basement: 0
Rooms: Den,Recreation Room
Basement Description: Partially Finished
Other Specifics
| 1 | |
| — | |
| — | |
| — | |
| — | |
| 3927 | |
| — | |
| None | |
| — | |
| — | |
| Not in DB | |
| Sidewalks, Street Lights, Street Paved | |
| — | |
| — | |
| — |
Tax History
| Year | Property Taxes |
|---|---|
| 2015 | $2,869 |
Contact Agent
Nearby Similar Homes
Contact Agent
Listing Provided By
Buy It Inc

