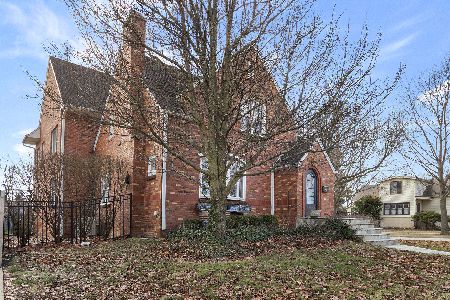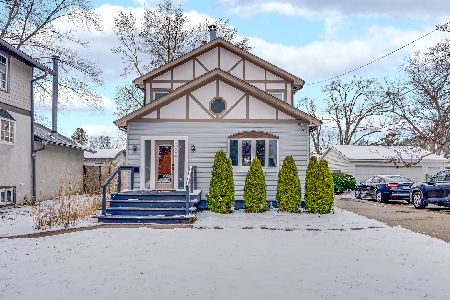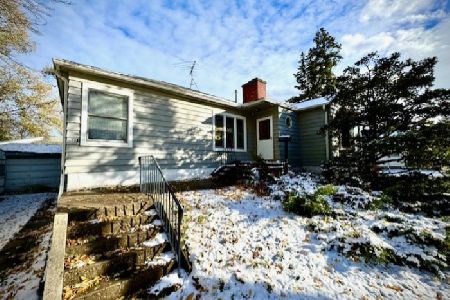926 Walter Avenue, Des Plaines, Illinois 60016
$197,500
|
Sold
|
|
| Status: | Closed |
| Sqft: | 583 |
| Cost/Sqft: | $377 |
| Beds: | 2 |
| Baths: | 1 |
| Year Built: | 1948 |
| Property Taxes: | $2,502 |
| Days On Market: | 6154 |
| Lot Size: | 0,00 |
Description
This ONE OWNER well maintained ranch shows the loving care of a proud owner. Bright spacious rooms with a quaint separate dining area. Plenty of room in the galley kitchen that overlooks the large back yard. Hardwood floors throughout with plenty of closet space. Furnace and central air are checked yearly. Newer water heater, washer and dryer. Semi finished basement with work room and dark room. HWA Home Warranty.
Property Specifics
| Single Family | |
| — | |
| Ranch | |
| 1948 | |
| Full | |
| — | |
| No | |
| 0 |
| Cook | |
| — | |
| 0 / Not Applicable | |
| None | |
| Lake Michigan | |
| Public Sewer, Sewer-Storm, Overhead Sewers | |
| 07161994 | |
| 09173110130000 |
Nearby Schools
| NAME: | DISTRICT: | DISTANCE: | |
|---|---|---|---|
|
Grade School
Forest Elementary School |
62 | — | |
|
Middle School
Algonquin Middle School |
62 | Not in DB | |
|
High School
Maine West High School |
207 | Not in DB | |
Property History
| DATE: | EVENT: | PRICE: | SOURCE: |
|---|---|---|---|
| 30 Apr, 2009 | Sold | $197,500 | MRED MLS |
| 31 Mar, 2009 | Under contract | $220,000 | MRED MLS |
| 16 Mar, 2009 | Listed for sale | $220,000 | MRED MLS |
Room Specifics
Total Bedrooms: 2
Bedrooms Above Ground: 2
Bedrooms Below Ground: 0
Dimensions: —
Floor Type: Hardwood
Full Bathrooms: 1
Bathroom Amenities: —
Bathroom in Basement: 0
Rooms: Dark Room,Den,Workshop
Basement Description: Partially Finished
Other Specifics
| 1 | |
| — | |
| Concrete | |
| — | |
| — | |
| 60 X 140 | |
| Unfinished | |
| None | |
| — | |
| Range, Refrigerator, Freezer, Washer, Dryer | |
| Not in DB | |
| Sidewalks, Street Lights, Street Paved | |
| — | |
| — | |
| — |
Tax History
| Year | Property Taxes |
|---|---|
| 2009 | $2,502 |
Contact Agent
Nearby Similar Homes
Contact Agent
Listing Provided By
Rickert Realtors









